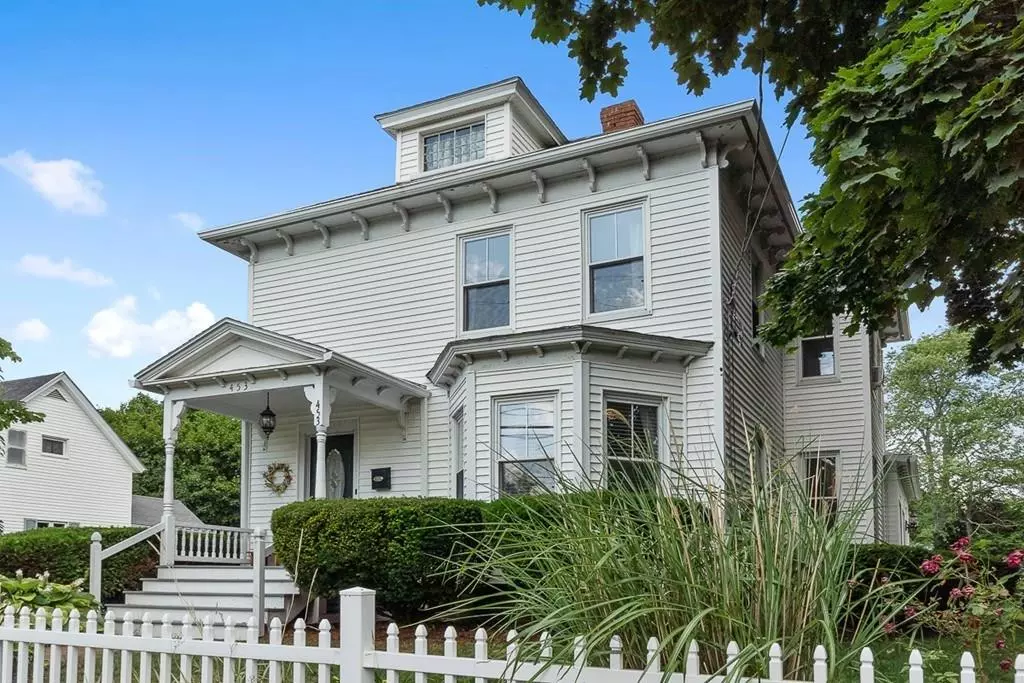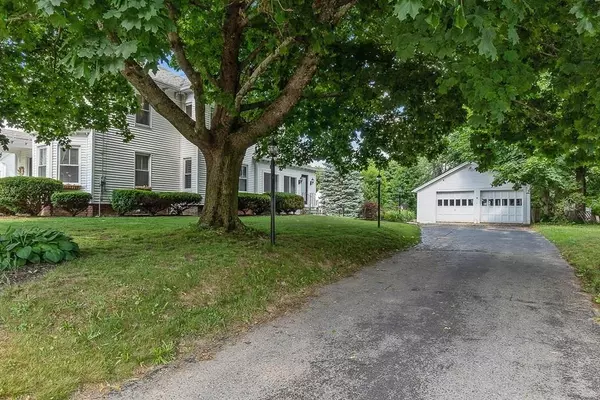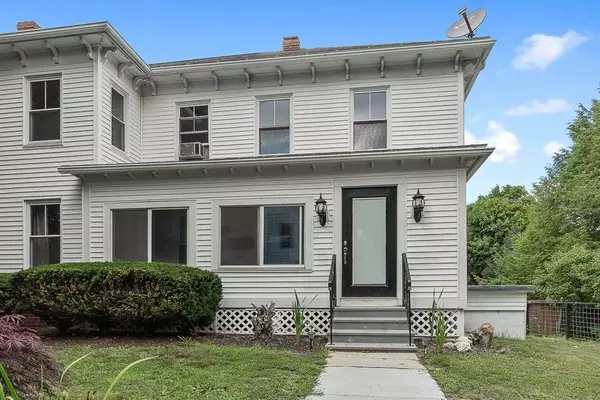$250,000
$235,000
6.4%For more information regarding the value of a property, please contact us for a free consultation.
453 Central St Winchendon, MA 01475
3 Beds
2 Baths
2,245 SqFt
Key Details
Sold Price $250,000
Property Type Single Family Home
Sub Type Single Family Residence
Listing Status Sold
Purchase Type For Sale
Square Footage 2,245 sqft
Price per Sqft $111
MLS Listing ID 72690827
Sold Date 09/18/20
Style Colonial, Antique
Bedrooms 3
Full Baths 2
HOA Y/N false
Year Built 1903
Annual Tax Amount $3,105
Tax Year 2020
Lot Size 0.400 Acres
Acres 0.4
Property Description
SPACIOUS & CHARMING 3-bed, 2-bath Colonial w/ 2-car detached garage offering over 2,200 SQFT! With hardwood flooring throughout much of the 1st floor, this home features a cozy study w/ a built-in bookcase, welcoming living room, formal dining room w/ wood stove and an eat-in kitchen w/ granite countertops & pantry. Rounding out the main living space is a full-bath, laundry room / mudroom and a 3-season screened-in porch off the side entrance. Upstairs provides a considerable master bedroom, 2 additional generous-sized bedrooms, an office plus another full-bath. Beautiful, mature landscaping, an expansive fenced yard plus a shed & deck off the garage provide the perfect outdoor setting. Mass Save Audit w/ insulation complete in 2018, newly repointed chimneys and loads of closet space for storage. Close to town amenities, restaurants & shopping and a great commuters' location w/ easy access to Routes 202, 12, 140 and the S. NH border.
Location
State MA
County Worcester
Zoning R10
Direction Spring St (Rte 12) to Front to Central St
Rooms
Basement Full, Bulkhead, Sump Pump, Concrete
Primary Bedroom Level Second
Dining Room Flooring - Hardwood
Kitchen Flooring - Hardwood, Countertops - Stone/Granite/Solid
Interior
Interior Features Ceiling Fan(s), Closet - Cedar, Closet, Mud Room, Study, Foyer, Office
Heating Steam, Oil, Other
Cooling None
Flooring Flooring - Vinyl, Flooring - Hardwood, Flooring - Laminate
Fireplaces Type Dining Room
Appliance Range, Dishwasher, Refrigerator, Tank Water Heater
Laundry Flooring - Vinyl, First Floor
Exterior
Exterior Feature Rain Gutters, Storage
Garage Spaces 2.0
Fence Fenced
Community Features Shopping, Walk/Jog Trails, Highway Access, Public School
Roof Type Shingle
Total Parking Spaces 6
Garage Yes
Building
Lot Description Level
Foundation Stone, Brick/Mortar
Sewer Public Sewer
Water Public
Architectural Style Colonial, Antique
Others
Senior Community false
Read Less
Want to know what your home might be worth? Contact us for a FREE valuation!

Our team is ready to help you sell your home for the highest possible price ASAP
Bought with Michelle Peterson • Elm Grove Realty, LLC





