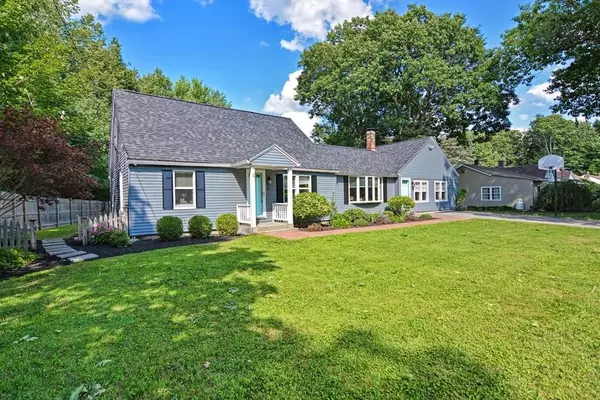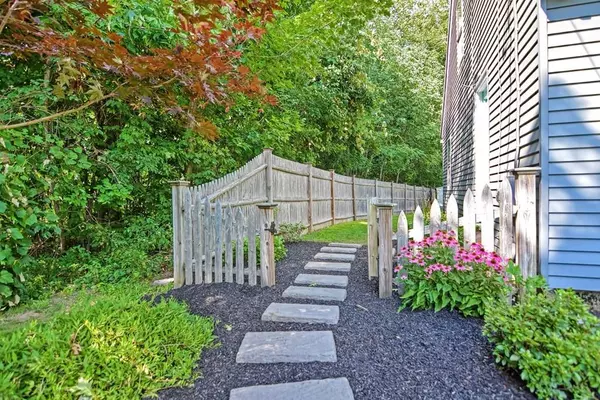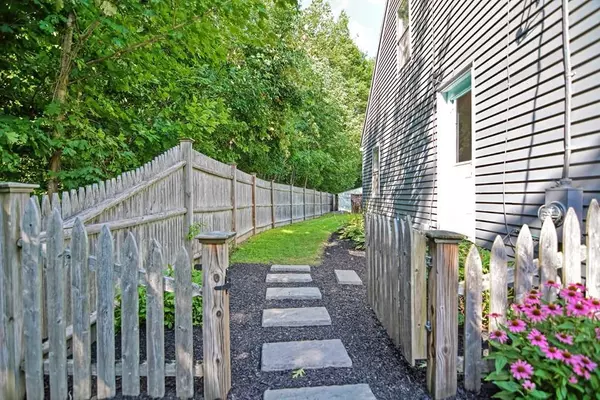$369,900
$329,900
12.1%For more information regarding the value of a property, please contact us for a free consultation.
14 Carter Road Westminster, MA 01473
4 Beds
2 Baths
2,034 SqFt
Key Details
Sold Price $369,900
Property Type Single Family Home
Sub Type Single Family Residence
Listing Status Sold
Purchase Type For Sale
Square Footage 2,034 sqft
Price per Sqft $181
MLS Listing ID 72706039
Sold Date 09/21/20
Style Cape
Bedrooms 4
Full Baths 2
HOA Y/N false
Year Built 1954
Annual Tax Amount $4,713
Tax Year 2020
Lot Size 1.000 Acres
Acres 1.0
Property Description
Welcome home to this beautiful, expanded cape with a unique, flexible floor plan! Need a home office with separate entrance? Guest suite or inlaw suite? Then this is the home for you! Updated kitchen with granite counters, SS appliances, island with breakfast bar and maple cabinetry. Spacious floor plan with open concept living and dining room beckons you to sit down and stay, while overlooking your stunning private backyard with inground pool of course! Westminster boasts one of the best school systems in the area, a neighborly small town feel & some of the lowest taxes in the area. Reside in an area that has lots to offer; Great location, close to New T Station and Route 2. Best of all, minutes to town for school access, library, ball field band concerts and everything Westminster has to offer. One minute to Rte.2. Quick closing possible. Don't miss out on seeing this truly wonderful property that is turnkey! Virtual tour available:http://newenglandhometours.com/14carter3du/
Location
State MA
County Worcester
Zoning res
Direction Use google maps
Rooms
Basement Partial, Interior Entry, Bulkhead, Concrete, Unfinished
Primary Bedroom Level First
Dining Room Ceiling Fan(s), Vaulted Ceiling(s), Flooring - Hardwood, Open Floorplan
Kitchen Flooring - Stone/Ceramic Tile, Countertops - Stone/Granite/Solid, Kitchen Island, Deck - Exterior, Exterior Access, Open Floorplan, Slider
Interior
Interior Features Ceiling Fan(s), Home Office-Separate Entry, Bonus Room
Heating Baseboard
Cooling None
Flooring Wood, Carpet, Laminate, Flooring - Laminate, Flooring - Wall to Wall Carpet
Fireplaces Number 1
Fireplaces Type Living Room
Appliance Range, Dishwasher, Microwave, Refrigerator, Oil Water Heater, Utility Connections for Electric Range, Utility Connections for Electric Dryer
Laundry In Basement, Washer Hookup
Exterior
Exterior Feature Rain Gutters, Storage
Pool In Ground
Utilities Available for Electric Range, for Electric Dryer, Washer Hookup, Generator Connection
Roof Type Shingle
Total Parking Spaces 5
Garage No
Private Pool true
Building
Lot Description Level
Foundation Concrete Perimeter
Sewer Public Sewer
Water Public
Architectural Style Cape
Others
Senior Community false
Acceptable Financing Contract
Listing Terms Contract
Read Less
Want to know what your home might be worth? Contact us for a FREE valuation!

Our team is ready to help you sell your home for the highest possible price ASAP
Bought with Sabrina Zyla • All Inclusive Realty, LLC





