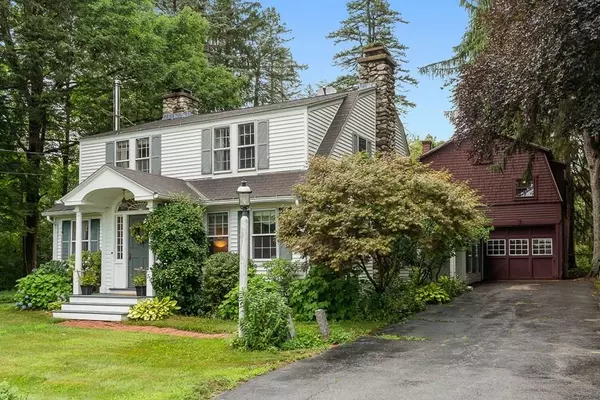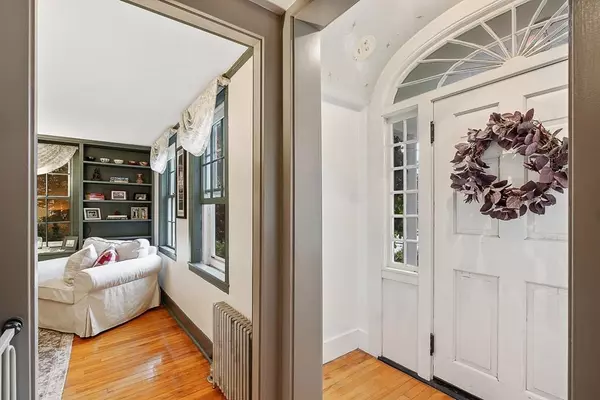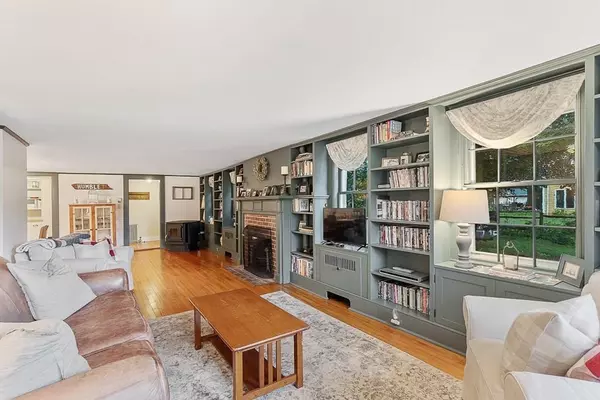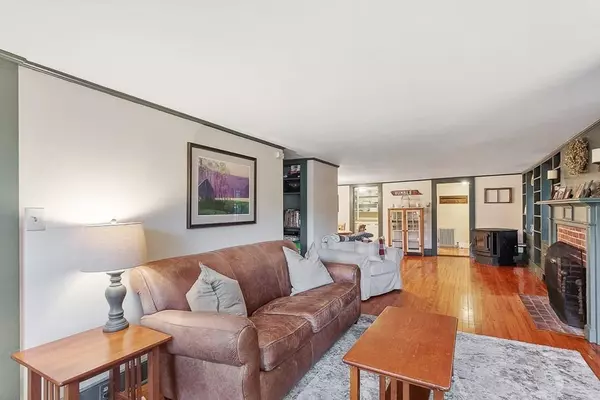$360,000
$329,900
9.1%For more information regarding the value of a property, please contact us for a free consultation.
754 Pleasant St Paxton, MA 01612
4 Beds
2 Baths
2,285 SqFt
Key Details
Sold Price $360,000
Property Type Single Family Home
Sub Type Single Family Residence
Listing Status Sold
Purchase Type For Sale
Square Footage 2,285 sqft
Price per Sqft $157
MLS Listing ID 72700218
Sold Date 09/18/20
Style Antique
Bedrooms 4
Full Baths 2
Year Built 1800
Annual Tax Amount $5,211
Tax Year 2020
Lot Size 0.490 Acres
Acres 0.49
Property Description
Move right into this beautifully restored 1800s antique, with all its charm and original features, and many recent updates. Refinished hardwood floors on both levels. Sun drenched living room is perfect for entertaining, by showing off its beautiful original built-ins around the fireplace and pellet stove, opening into the spacious dining room. Large updated kitchen has plenty of counter space, and has an attached butler's pantry with countertops and built ins on 3 walls providing additional storage. First floor also offers a master bedroom with a full bath and wood stove for supplemental heat. At the top of the stairs on opposite sides you'll find 2 generous size bedrooms and a full bath. The back stairs will lead you up to the 4th bedroom. Off the kitchen is a large deck and flat private backyard, perfect for cookouts and a true gardener's paradise. There is also a large barn/garage with 4 finished rooms on the second floor. Come check out the open house Saturday 11-2!!
Location
State MA
County Worcester
Zoning 0R4
Direction GPS
Rooms
Basement Partial, Interior Entry, Bulkhead, Sump Pump, Unfinished
Primary Bedroom Level Second
Dining Room Flooring - Hardwood, Open Floorplan, Remodeled
Kitchen Flooring - Hardwood, Pantry, Breakfast Bar / Nook, Deck - Exterior, Exterior Access, Remodeled
Interior
Heating Steam, Oil, Pellet Stove
Cooling Window Unit(s)
Flooring Hardwood, Pine
Fireplaces Number 1
Fireplaces Type Living Room
Appliance ENERGY STAR Qualified Refrigerator, ENERGY STAR Qualified Dishwasher, Range - ENERGY STAR, Oil Water Heater, Tank Water Heater, Utility Connections for Electric Range
Laundry First Floor
Exterior
Garage Spaces 2.0
Community Features Shopping, Bike Path, Conservation Area
Utilities Available for Electric Range
Roof Type Shingle
Total Parking Spaces 3
Garage Yes
Building
Lot Description Level
Foundation Stone
Sewer Private Sewer
Water Public
Architectural Style Antique
Schools
Elementary Schools Paxton Center
Middle Schools Paxton Center
High Schools Wachusett
Others
Acceptable Financing Contract
Listing Terms Contract
Read Less
Want to know what your home might be worth? Contact us for a FREE valuation!

Our team is ready to help you sell your home for the highest possible price ASAP
Bought with Michalann Cosme • Atlantic Coast Homes,Inc





