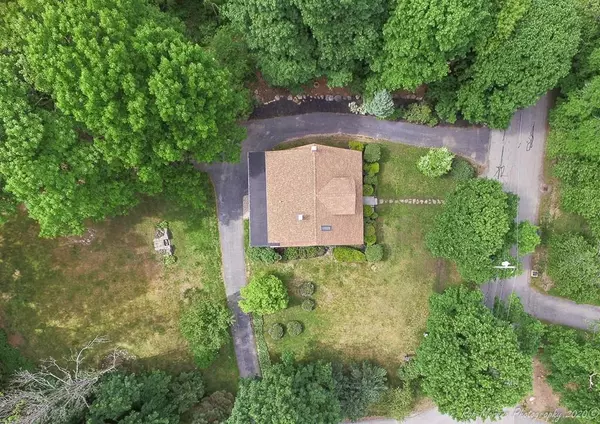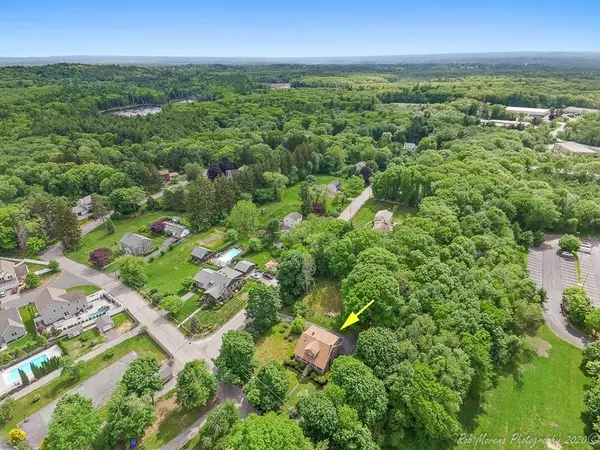$620,000
$619,900
For more information regarding the value of a property, please contact us for a free consultation.
835 Chestnut Street North Andover, MA 01845
3 Beds
2.5 Baths
2,184 SqFt
Key Details
Sold Price $620,000
Property Type Single Family Home
Sub Type Single Family Residence
Listing Status Sold
Purchase Type For Sale
Square Footage 2,184 sqft
Price per Sqft $283
MLS Listing ID 72667477
Sold Date 08/17/20
Style Bungalow, Craftsman
Bedrooms 3
Full Baths 2
Half Baths 1
Year Built 1919
Annual Tax Amount $6,765
Tax Year 2020
Lot Size 1.040 Acres
Acres 1.04
Property Description
835 Chestnut has Storybook Curb Appeal w/ an abundance of Character and Charm throughout. Sitting on a full acre of land, the lot is private and feels country - yet close to shopping & conveniences. This 3 bedroom, 2.5 bathroom home has been meticulously cared for & admired by others for decades. The stone exterior, front porch & yard will have you falling in love before stepping inside. Grandiose woodwork, built ins & period details characterize this gem home & cannot be replicated. A bright, renovated kitchen w/ stainless appliances, custom cabinets & quartz counters makes for a perfect blend of new & old. The entire second floor is NEW was gutted from the studs in. Sun-filled master bedroom w/ a walk-in-closet and a NEW bathroom, Huge guest bathroom w/ laundry & two additional bedrooms. NEWER 5 Year Old Windows. Franklin School District. Cul-de-sac neighborhood with an easy walk to Culpepper's Restaurant. The list goes on and on. This one-of-a-kind home in will not last long.
Location
State MA
County Essex
Zoning R2
Direction Rt 114 to Chestnut Street
Rooms
Family Room Flooring - Hardwood, Window(s) - Picture
Basement Unfinished
Primary Bedroom Level Second
Dining Room Flooring - Hardwood, Window(s) - Bay/Bow/Box, Open Floorplan
Kitchen Ceiling Fan(s), Window(s) - Picture, Dining Area, Pantry, Countertops - Stone/Granite/Solid, Countertops - Upgraded, Kitchen Island, Cabinets - Upgraded, Exterior Access, Remodeled, Stainless Steel Appliances
Interior
Interior Features Internet Available - Broadband
Heating Baseboard
Cooling None
Flooring Wood, Tile
Fireplaces Number 1
Appliance Range, Dishwasher, Refrigerator, Washer, Dryer, Oil Water Heater, Utility Connections for Electric Range
Exterior
Exterior Feature Rain Gutters, Garden
Community Features Public Transportation, Shopping, Pool, Tennis Court(s), Park, Walk/Jog Trails, Stable(s), Golf, Medical Facility, Laundromat, Bike Path, Conservation Area, Highway Access, House of Worship, Private School, Public School, T-Station, University, Other
Utilities Available for Electric Range
Roof Type Shingle
Total Parking Spaces 12
Garage No
Building
Lot Description Corner Lot, Wooded, Cleared, Level
Foundation Stone
Sewer Private Sewer
Water Public
Architectural Style Bungalow, Craftsman
Schools
Elementary Schools Franklin
Middle Schools Nams
High Schools Nahs
Others
Acceptable Financing Seller W/Participate
Listing Terms Seller W/Participate
Read Less
Want to know what your home might be worth? Contact us for a FREE valuation!

Our team is ready to help you sell your home for the highest possible price ASAP
Bought with Alison Socha Group • Leading Edge Real Estate





