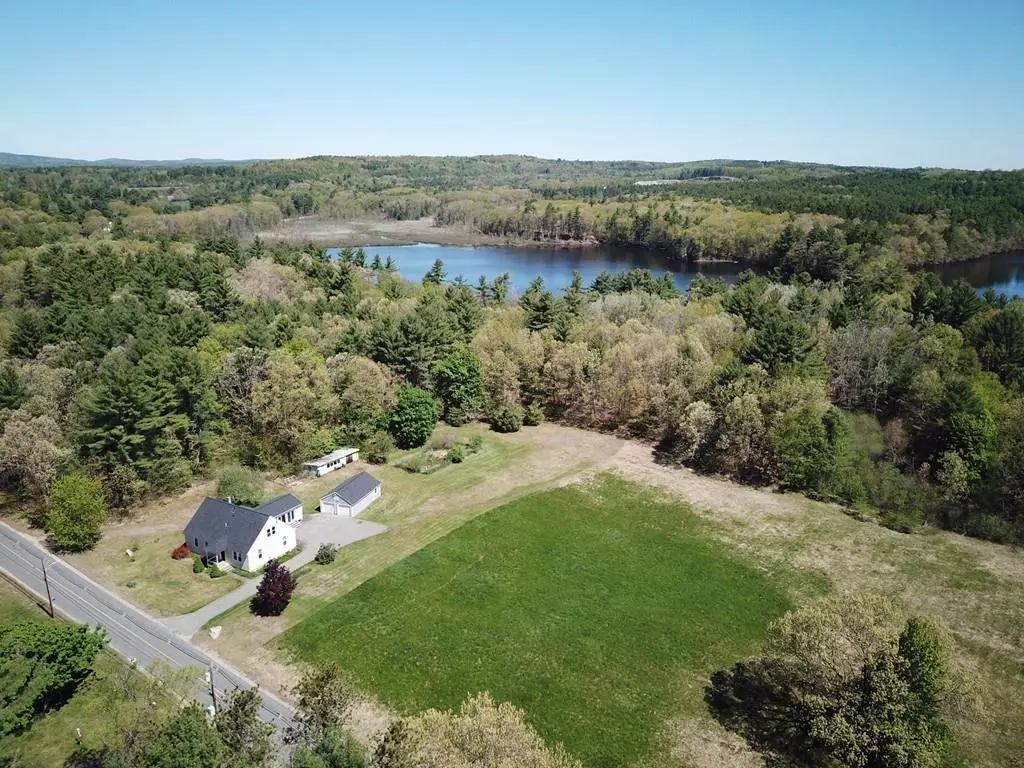$535,000
$539,900
0.9%For more information regarding the value of a property, please contact us for a free consultation.
18 Gates Rd Sterling, MA 01564
4 Beds
2.5 Baths
2,479 SqFt
Key Details
Sold Price $535,000
Property Type Single Family Home
Sub Type Single Family Residence
Listing Status Sold
Purchase Type For Sale
Square Footage 2,479 sqft
Price per Sqft $215
MLS Listing ID 72663645
Sold Date 09/22/20
Style Cape
Bedrooms 4
Full Baths 2
Half Baths 1
HOA Y/N false
Year Built 1916
Annual Tax Amount $6,542
Tax Year 2019
Lot Size 8.370 Acres
Acres 8.37
Property Description
WELCOME to this irresistibly charming home with 530ft water frontage on "The Quag”. Situated on 8.37 beautiful acres abutting a Rail Trail, this gorgeous Cape Cod is truly impressive. Walk down your private trail with kayaking or fishing from your private beach. Enter the home with gleaming hardwood floors, oversized windows with custom blinds & high ceilings. Admire the country kitchen with gorgeous granite island & peninsula. Feel the ambiance & warmth from the gas stove in the family room streaming with natural light, entertain on your choice of decks with french doors either side allowing a wonderful breeze. Enjoy family gatherings in the large dining room and continue to 2 beds with views, a delightful sitting room & bath. The powder rm & laundry round out the first floor. Upstairs you will find the Master with water views & ensuite, another spacious bedroom with potential bath. Enjoy the sunset or warm by the fire pit among the orchards, peace & tranquility after a stressful day!
Location
State MA
County Worcester
Area The Quag
Zoning Res
Direction Worcester Rd turn left onto Gates Rd.
Rooms
Family Room Ceiling Fan(s), Flooring - Hardwood, Window(s) - Picture, French Doors, Deck - Exterior, Exterior Access, Recessed Lighting, Gas Stove, Archway
Basement Full, Crawl Space, Interior Entry, Bulkhead, Radon Remediation System, Concrete, Unfinished
Primary Bedroom Level Second
Dining Room Flooring - Hardwood, Window(s) - Picture, Lighting - Pendant
Kitchen Flooring - Hardwood, Window(s) - Picture, Pantry, Countertops - Stone/Granite/Solid, Countertops - Upgraded, Kitchen Island, Country Kitchen, Recessed Lighting, Stainless Steel Appliances, Peninsula, Lighting - Pendant
Interior
Interior Features Sitting Room, Internet Available - Unknown
Heating Baseboard, Oil
Cooling Window Unit(s)
Flooring Tile, Hardwood, Flooring - Hardwood
Appliance Microwave, Washer, Dryer, ENERGY STAR Qualified Refrigerator, ENERGY STAR Qualified Dishwasher, Range - ENERGY STAR, Other, Electric Water Heater, Tank Water Heater, Utility Connections for Electric Range, Utility Connections for Electric Dryer
Laundry Washer Hookup
Exterior
Exterior Feature Sprinkler System, Fruit Trees, Garden, Horses Permitted
Garage Spaces 2.0
Community Features Shopping, Tennis Court(s), Park, Walk/Jog Trails, Golf, Medical Facility, Laundromat, Bike Path, Conservation Area, House of Worship, Public School
Utilities Available for Electric Range, for Electric Dryer, Washer Hookup
Waterfront Description Waterfront, Beach Front, Pond, Frontage, Walk to, Direct Access, Private, Lake/Pond, 0 to 1/10 Mile To Beach, Beach Ownership(Private)
View Y/N Yes
View Scenic View(s)
Roof Type Shingle
Total Parking Spaces 6
Garage Yes
Building
Lot Description Wooded, Cleared, Farm, Level
Foundation Irregular
Sewer Private Sewer
Water Public
Architectural Style Cape
Read Less
Want to know what your home might be worth? Contact us for a FREE valuation!

Our team is ready to help you sell your home for the highest possible price ASAP
Bought with Joan Denaro • RE/MAX Partners





