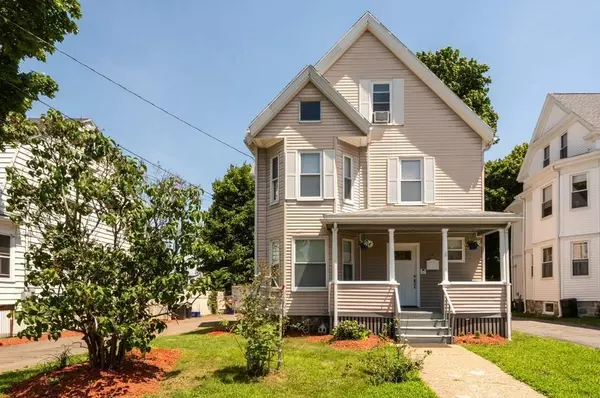$515,000
$499,900
3.0%For more information regarding the value of a property, please contact us for a free consultation.
10 Ernest St Saugus, MA 01906
4 Beds
2 Baths
2,450 SqFt
Key Details
Sold Price $515,000
Property Type Single Family Home
Sub Type Single Family Residence
Listing Status Sold
Purchase Type For Sale
Square Footage 2,450 sqft
Price per Sqft $210
MLS Listing ID 72699757
Sold Date 09/22/20
Style Victorian
Bedrooms 4
Full Baths 2
Year Built 1906
Annual Tax Amount $4,383
Tax Year 2020
Lot Size 7,405 Sqft
Acres 0.17
Property Sub-Type Single Family Residence
Property Description
Welcome home! This well maintained Victorian style home offers 2400+ square feet spanning three finished levels of living. As you enter you immediately noticed the well-kept hardwood floors, and original banister with beautiful custom molding. The kitchen offers amazing space & functionality and has been partially renovated with recessed lighting. Host all your holiday functions in the dining room complete with a fireplace and bar. Also on this level you have a mudroom and a full bath with laundry. Up the wide staircase you will find a full bathroom and three good size bedrooms, with the master offering two large closets. The bonus attic space has been finished off to include an office and an open area, with brand new carpeting. Top it all off with a huge backyard, a new beautiful back deck, all on a dead end street! Stop by the open house, no appointment necessary! OPEN HOUSE SCHEDULE: August 1st, 12-2PM & August 2nd, 11-1PM. **Offers (if any) due Monday, August 3rd by 5PM**
Location
State MA
County Essex
Zoning NA
Direction Please refer to GPS
Rooms
Basement Full, Unfinished
Primary Bedroom Level Second
Dining Room Flooring - Hardwood
Kitchen Flooring - Stone/Ceramic Tile, Kitchen Island, Recessed Lighting
Interior
Interior Features Mud Room, Bonus Room
Heating Baseboard, Hot Water, Oil
Cooling Window Unit(s)
Flooring Tile, Carpet, Hardwood, Flooring - Wall to Wall Carpet
Fireplaces Number 1
Fireplaces Type Dining Room
Appliance Range, Microwave, Refrigerator, Washer, Dryer, Utility Connections for Electric Range, Utility Connections for Gas Dryer
Exterior
Community Features Public Transportation, Highway Access, Public School
Utilities Available for Electric Range, for Gas Dryer
Roof Type Shingle
Total Parking Spaces 4
Garage No
Building
Foundation Stone
Sewer Public Sewer
Water Public
Architectural Style Victorian
Read Less
Want to know what your home might be worth? Contact us for a FREE valuation!

Our team is ready to help you sell your home for the highest possible price ASAP
Bought with Rogelio Zuniga • United Brokers






