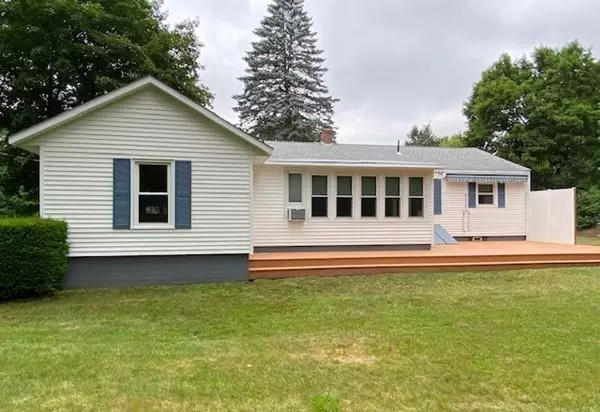$311,000
$289,900
7.3%For more information regarding the value of a property, please contact us for a free consultation.
35 Meetinghouse Hill Rd. Sterling, MA 01564
3 Beds
2 Baths
1,172 SqFt
Key Details
Sold Price $311,000
Property Type Single Family Home
Sub Type Single Family Residence
Listing Status Sold
Purchase Type For Sale
Square Footage 1,172 sqft
Price per Sqft $265
MLS Listing ID 72693347
Sold Date 09/21/20
Style Ranch
Bedrooms 3
Full Baths 2
Year Built 1954
Annual Tax Amount $3,732
Tax Year 2020
Lot Size 0.500 Acres
Acres 0.5
Property Description
Lovely, well cared for, ranch close to center of town. Walk to municipal building, churches, library, restaurants, park. Living room and bedrooms have hard work floors under carpet per sellers. Kitchen renovated with plethora of cabinets open to large, heated sunroom and country back yard. Window were replaced, lower level has 2 additional rooms that can be used as family room or exercise room. 1 car attached garage. Wired for generator and generator will stay. NEW SEPTIC BEING INSTALLED for a 3 bedroom system. No closing until September 16 th. If septic installed earlier, sellers open to earlier close. Won't last. First showings at OPEN HOUSE, JULY 19 th, 11:30 to 1. MASK REQUIRED.
Location
State MA
County Worcester
Zoning res
Direction off center of town
Rooms
Family Room Flooring - Wall to Wall Carpet
Basement Full, Finished, Interior Entry, Bulkhead, Sump Pump, Concrete
Primary Bedroom Level First
Kitchen Flooring - Laminate, Dining Area
Interior
Interior Features Sun Room, Exercise Room
Heating Baseboard, Oil
Cooling None
Flooring Vinyl, Laminate, Hardwood, Flooring - Wall to Wall Carpet
Appliance Dishwasher, Microwave, Countertop Range, Refrigerator, Water Heater(Separate Booster), Utility Connections for Electric Range, Utility Connections for Electric Dryer
Laundry In Basement, Washer Hookup
Exterior
Garage Spaces 1.0
Community Features Highway Access, House of Worship, Public School
Utilities Available for Electric Range, for Electric Dryer, Washer Hookup, Generator Connection
Waterfront Description Beach Front, Lake/Pond, 1 to 2 Mile To Beach, Beach Ownership(Public)
Roof Type Shingle
Total Parking Spaces 3
Garage Yes
Building
Lot Description Wooded, Level
Foundation Block
Sewer Private Sewer
Water Public
Architectural Style Ranch
Schools
Elementary Schools Houghton
Middle Schools Chocksett
High Schools Wachusett Reg.
Read Less
Want to know what your home might be worth? Contact us for a FREE valuation!

Our team is ready to help you sell your home for the highest possible price ASAP
Bought with The King Team • RE/MAX Patriot Realty





