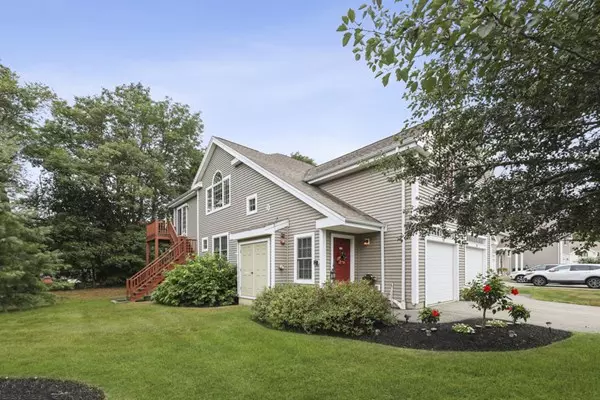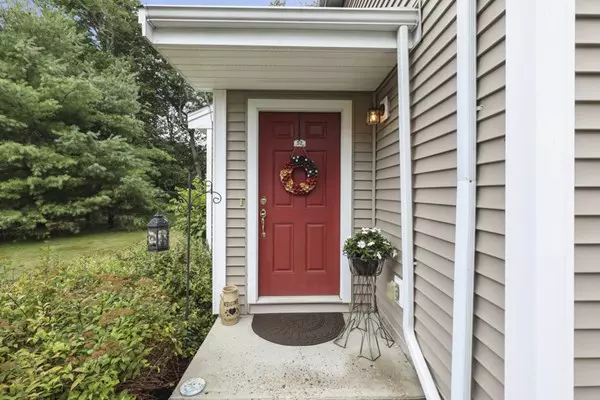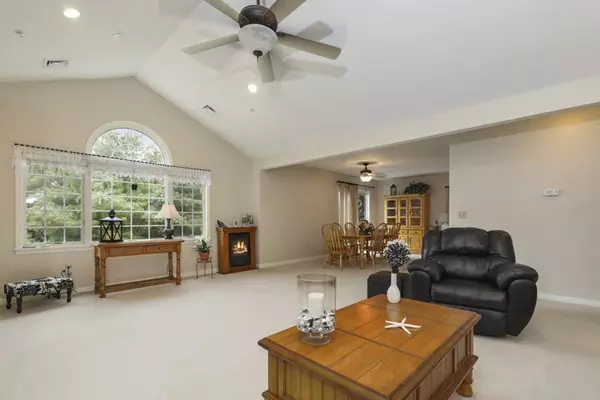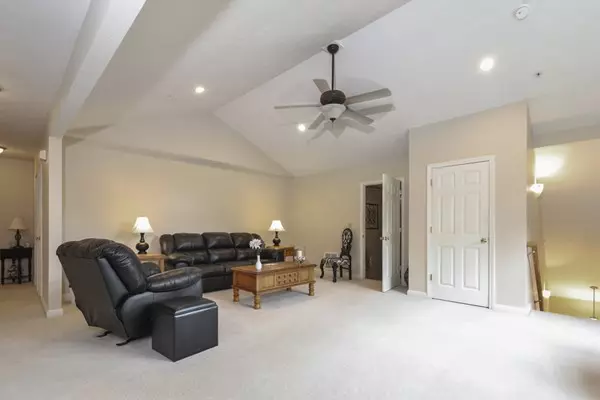$307,000
$317,000
3.2%For more information regarding the value of a property, please contact us for a free consultation.
902 Main St #52 Hanson, MA 02341
2 Beds
2 Baths
1,935 SqFt
Key Details
Sold Price $307,000
Property Type Condo
Sub Type Condominium
Listing Status Sold
Purchase Type For Sale
Square Footage 1,935 sqft
Price per Sqft $158
MLS Listing ID 72711579
Sold Date 09/23/20
Bedrooms 2
Full Baths 2
HOA Fees $210/mo
HOA Y/N true
Year Built 2006
Annual Tax Amount $3,039
Tax Year 2020
Property Description
Affordable Condo Unit at Sought-After Dunham Farm Condo Community. This Applianced, 2 bed/2 bath 2nd floor unit features a bright, sunny, open floor plan, perfect for entertaining. A large bonus room is perfect for lounging & has a lrg closet. Expansive master suite has a linen closet,his/hers closet, full bath & vaulted ceiling. The kitchen has a versatile island, dining area & slider to your deck. There's a charming central green w/ gazebo & nice walking path. Close to Camp Kiwanee, Memorial Field, Bay Circuit Trail &more. Located right on Rte 27 & close to High Street, Rte 14 & 58, you're close to area amenities. 1 car garage plus washer dryer hookup, all with a low monthly HOA. Sale of this unit is subject to certain guidelines and restrictions with respect to the maintenance & retention of affordable housing for household of low&moderate income. Qualified buyer must be aged 55&meet income restriction guidelines. No showings until 8/22 Open House. This is a Must-See Opportunity!
Location
State MA
County Plymouth
Zoning R
Direction Located near Hanson PD. Rte 27 is Main Street. Association entrance across from Village Mini Mart.
Rooms
Primary Bedroom Level Main
Kitchen Dining Area, Balcony / Deck, Kitchen Island, Exterior Access
Interior
Interior Features Ceiling Fan(s), Cable Hookup, Storage, Bonus Room, Internet Available - Unknown
Heating Forced Air, Natural Gas
Cooling Central Air
Flooring Tile, Carpet, Flooring - Wall to Wall Carpet
Appliance Range, Dishwasher, Microwave, Refrigerator, Washer, Dryer, Gas Water Heater, Utility Connections for Electric Range, Utility Connections for Electric Oven, Utility Connections for Electric Dryer
Laundry Main Level, Second Floor, In Unit, Washer Hookup
Exterior
Garage Spaces 1.0
Community Features Public Transportation, Shopping, Park, Walk/Jog Trails, Stable(s), Golf, Medical Facility, Laundromat, Bike Path, Conservation Area, Highway Access, House of Worship, Public School, T-Station, Adult Community
Utilities Available for Electric Range, for Electric Oven, for Electric Dryer, Washer Hookup
Roof Type Shingle
Total Parking Spaces 1
Garage Yes
Building
Story 2
Sewer Private Sewer
Water Public
Others
Pets Allowed Breed Restrictions
Senior Community true
Acceptable Financing Contract
Listing Terms Contract
Read Less
Want to know what your home might be worth? Contact us for a FREE valuation!

Our team is ready to help you sell your home for the highest possible price ASAP
Bought with Sheri Consalvi • Tarantino Real Estate





