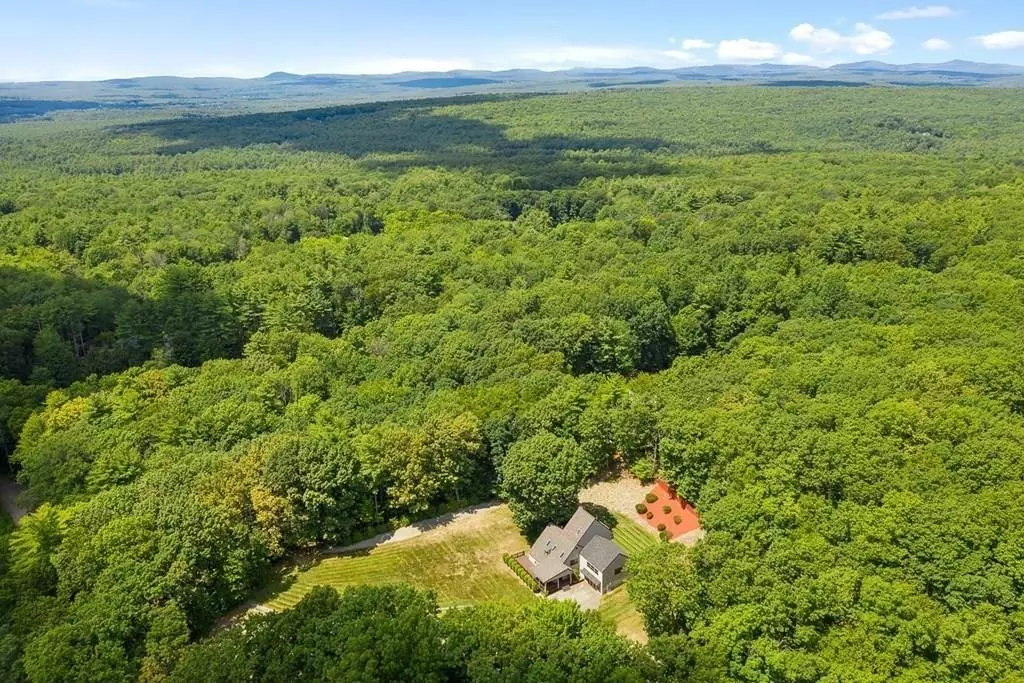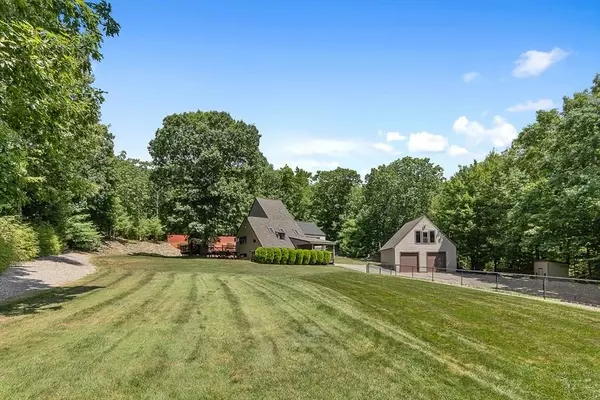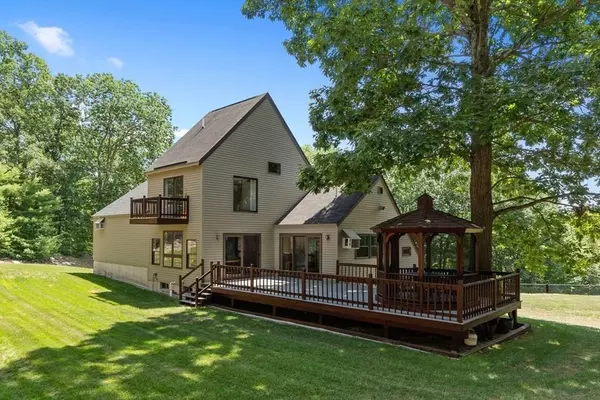$508,000
$489,000
3.9%For more information regarding the value of a property, please contact us for a free consultation.
133 Jewett Street Pepperell, MA 01463
3 Beds
2.5 Baths
3,374 SqFt
Key Details
Sold Price $508,000
Property Type Single Family Home
Sub Type Single Family Residence
Listing Status Sold
Purchase Type For Sale
Square Footage 3,374 sqft
Price per Sqft $150
MLS Listing ID 72709642
Sold Date 09/22/20
Style Contemporary
Bedrooms 3
Full Baths 2
Half Baths 1
HOA Y/N false
Year Built 1981
Annual Tax Amount $6,889
Tax Year 2020
Lot Size 1.840 Acres
Acres 1.84
Property Description
Stunning Contemporary set high on a picturesque lot with water views. Pride of ownership shines throughout this MUST SEE home with open concept design drenched in natural light. Many impressive renovations and updates surround this 3 bedroom, 3 bath home. Enjoy living and dining room views of the natural setting. Master bedroom suite has vaulted wood beamed ceiling and spa like en suite. Versatile first floor 22x17 family rooms offers many opportunities with exterior access. Manicured level yard with irrigation system. Screened in gazebo and multiple decks. Southerly views offer ideal solar potential. Over sized detached 30x30 2 car garage w/full second floor to finish or extra storage space. This home feels more like a natural retreat for rest and relaxation. Conservation land close by with the Jeff Smith Hiking Trail to NH steps away.
Location
State MA
County Middlesex
Zoning RUR
Direction Off Route 113
Rooms
Family Room Flooring - Stone/Ceramic Tile, French Doors, Exterior Access, Recessed Lighting
Basement Full, Finished, Walk-Out Access, Interior Entry, Concrete
Primary Bedroom Level First
Dining Room Cathedral Ceiling(s), Ceiling Fan(s), Flooring - Hardwood, Exterior Access, Recessed Lighting, Slider
Kitchen Skylight, Cathedral Ceiling(s), Ceiling Fan(s), Flooring - Stone/Ceramic Tile
Interior
Interior Features Walk-in Storage, Entrance Foyer
Heating Baseboard, Oil
Cooling Wall Unit(s)
Flooring Tile, Carpet, Hardwood, Flooring - Hardwood
Appliance Range, Dishwasher, Microwave, Refrigerator, Washer, Dryer, Oil Water Heater, Plumbed For Ice Maker, Utility Connections for Electric Range, Utility Connections for Electric Oven, Utility Connections for Electric Dryer
Laundry Flooring - Stone/Ceramic Tile, Electric Dryer Hookup, Washer Hookup, In Basement
Exterior
Exterior Feature Storage, Professional Landscaping, Decorative Lighting
Garage Spaces 2.0
Community Features Shopping, Park, Walk/Jog Trails, Stable(s), Golf, Medical Facility, Laundromat, Bike Path, Conservation Area, House of Worship, Public School
Utilities Available for Electric Range, for Electric Oven, for Electric Dryer, Washer Hookup, Icemaker Connection, Generator Connection
Roof Type Shingle
Total Parking Spaces 8
Garage Yes
Building
Lot Description Wooded, Cleared, Gentle Sloping, Level
Foundation Concrete Perimeter
Sewer Private Sewer
Water Private
Architectural Style Contemporary
Read Less
Want to know what your home might be worth? Contact us for a FREE valuation!

Our team is ready to help you sell your home for the highest possible price ASAP
Bought with Patricia Ortiz • Compass





