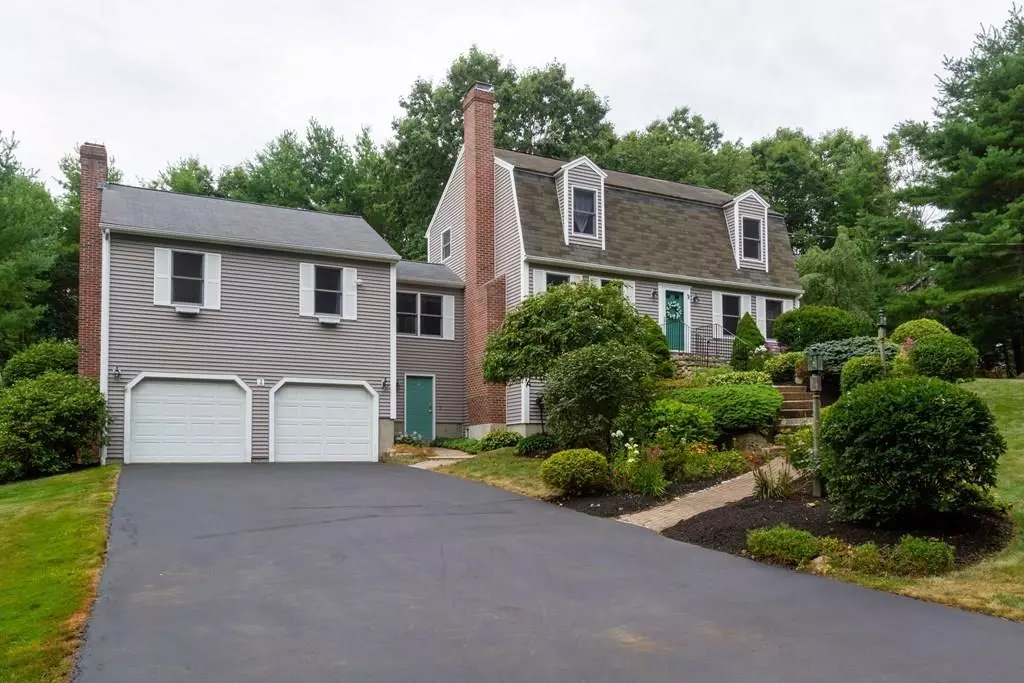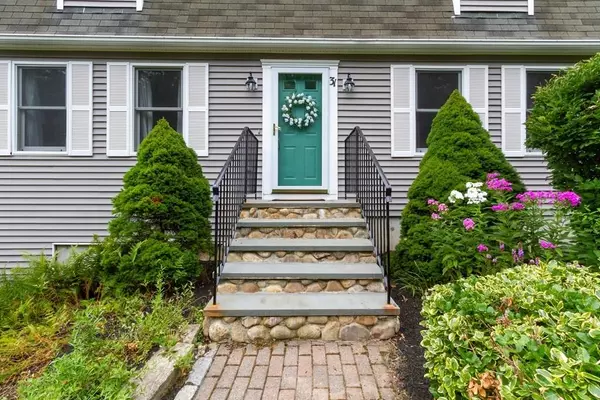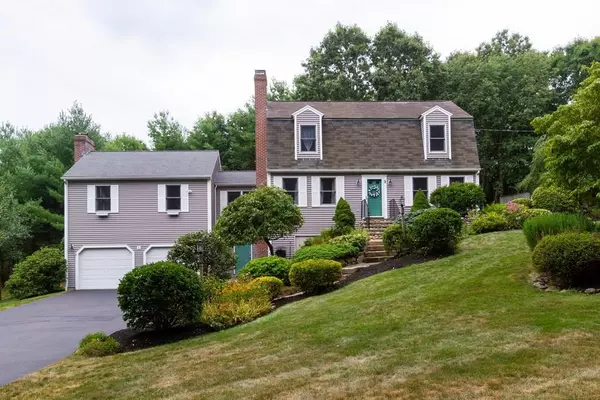$515,000
$499,900
3.0%For more information regarding the value of a property, please contact us for a free consultation.
31 Fowler Street Upton, MA 01568
3 Beds
1.5 Baths
2,308 SqFt
Key Details
Sold Price $515,000
Property Type Single Family Home
Sub Type Single Family Residence
Listing Status Sold
Purchase Type For Sale
Square Footage 2,308 sqft
Price per Sqft $223
MLS Listing ID 72703766
Sold Date 09/24/20
Style Cape
Bedrooms 3
Full Baths 1
Half Baths 1
HOA Y/N false
Year Built 1992
Annual Tax Amount $7,044
Tax Year 2020
Lot Size 0.920 Acres
Acres 0.92
Property Description
Sunny & bright 3 BEDROOM Cape offers an open floor plan w/ HW throughout. Relax/entertain in the oversized 24x24 GREAT ROOM featuring a FIREPLACE & oversized picturesque windows to take in morning sun. Kitchen offers GRANITE countertops, newer appliances & provides access to the deck overlooking the landscaped yard. 1st floor closes out w/ a formal dining room, half bath w/ a vessel sink & living room which offers a 2nd FIREPLACE. The master bedroom, located on the second floor, offers cathedral ceilings, newer HW floors, dual closets & skylight. 2nd flr also has a full bathroom & 2 add bdrms w/ brand NEW CARPETING. Additional features: updated 200 AMP electrical w/ generator switch, newer hybrid water heater, Mitsubishi Heat/AC ductless system, NEW water ph/hardness filtration system, Irrigation system, brick walkways, shed and fire pit w/ seating area provide you with a new place to call home! Home also has a full walkout bsmnt & a 2 car attached garage. MOVE IN READY!
Location
State MA
County Worcester
Zoning Res
Direction Off Rte. 140 (West Main Street) - Old Grafton Road to Fowler Street - Use GPS
Rooms
Family Room Wood / Coal / Pellet Stove, Cathedral Ceiling(s), Ceiling Fan(s), Beamed Ceilings, Flooring - Hardwood, Window(s) - Picture, Cable Hookup, Recessed Lighting, Lighting - Sconce
Basement Full, Partially Finished, Walk-Out Access, Interior Entry, Garage Access, Concrete
Primary Bedroom Level Second
Dining Room Flooring - Hardwood, Window(s) - Picture
Kitchen Flooring - Stone/Ceramic Tile, Window(s) - Picture, Dining Area, Pantry, Countertops - Stone/Granite/Solid, Exterior Access, Recessed Lighting, Slider, Stainless Steel Appliances
Interior
Heating Baseboard, Oil, Electric, Ductless
Cooling Ductless
Flooring Tile, Carpet, Hardwood
Fireplaces Number 2
Fireplaces Type Family Room, Living Room
Appliance Range, Dishwasher, Microwave, Refrigerator, Water Treatment, ENERGY STAR Qualified Refrigerator, ENERGY STAR Qualified Dishwasher, Electric Water Heater, Utility Connections for Electric Range, Utility Connections for Electric Oven, Utility Connections for Electric Dryer
Laundry Electric Dryer Hookup, Washer Hookup, In Basement
Exterior
Exterior Feature Rain Gutters, Storage, Professional Landscaping, Sprinkler System
Garage Spaces 2.0
Community Features Shopping, Tennis Court(s), Park, Golf, Medical Facility, Laundromat, Conservation Area, Highway Access, House of Worship, Public School
Utilities Available for Electric Range, for Electric Oven, for Electric Dryer, Washer Hookup, Generator Connection
Waterfront Description Beach Front, Lake/Pond, Beach Ownership(Public)
Roof Type Shingle
Total Parking Spaces 8
Garage Yes
Building
Lot Description Wooded
Foundation Concrete Perimeter
Sewer Inspection Required for Sale, Private Sewer
Water Private
Architectural Style Cape
Schools
Elementary Schools Memorial School
Middle Schools Nipmuc Regional
High Schools Nipmuc Regional
Read Less
Want to know what your home might be worth? Contact us for a FREE valuation!

Our team is ready to help you sell your home for the highest possible price ASAP
Bought with Leesa Michael • Custom Home Realty, Inc.





