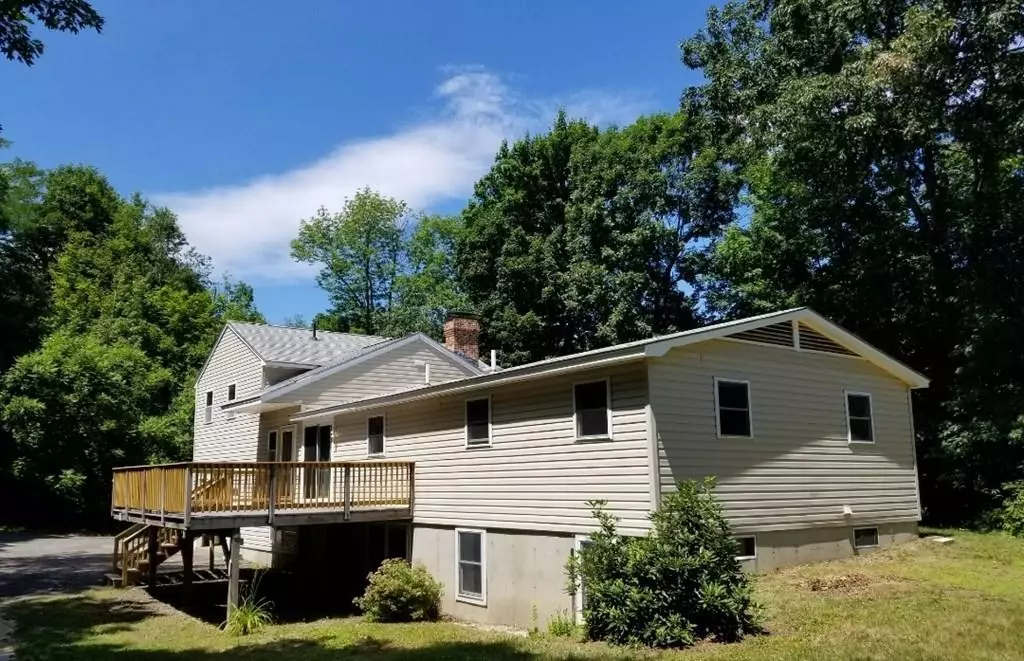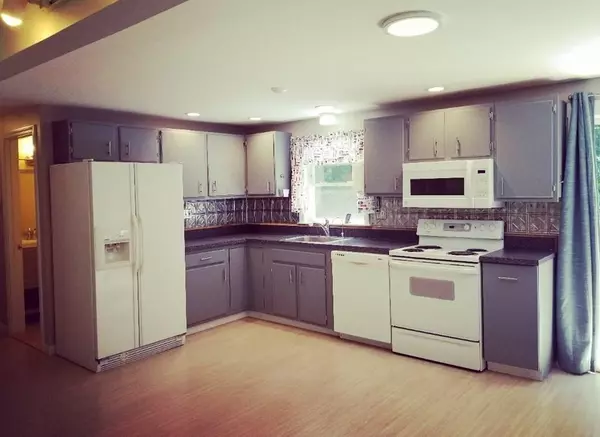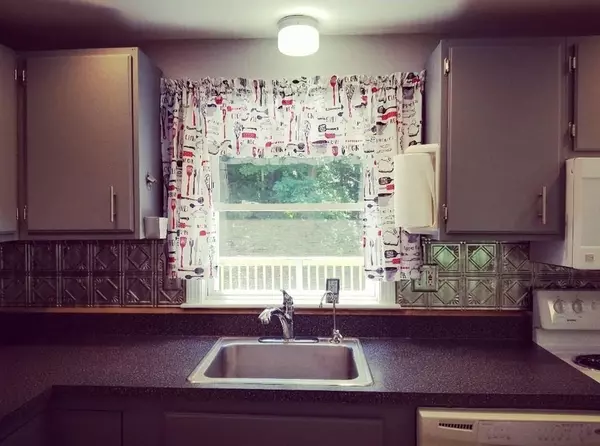$340,000
$369,900
8.1%For more information regarding the value of a property, please contact us for a free consultation.
161 Main Street Westminster, MA 01473
4 Beds
2.5 Baths
1,968 SqFt
Key Details
Sold Price $340,000
Property Type Single Family Home
Sub Type Single Family Residence
Listing Status Sold
Purchase Type For Sale
Square Footage 1,968 sqft
Price per Sqft $172
MLS Listing ID 72698574
Sold Date 09/25/20
Style Ranch
Bedrooms 4
Full Baths 2
Half Baths 1
Year Built 1973
Annual Tax Amount $5,619
Tax Year 2020
Lot Size 0.610 Acres
Acres 0.61
Property Description
Rare opportunity to own this Spacious well maintained Home in beautiful Westminster! Pretty kitchen area overlooking large 15X20 deck and private back yard. Fireplace in Family room right off of kitchen. Huge foyer/mudroom with washer and dryer on the first floor AND closets in laundry area for extra storage. This home has 2 full baths and 1 half bath PLUS Oversized 2 car HEATED Garage/workshop area with wash sink. Upper level offers an additional living area with FULLY applianced bonus kitchen, open concept living/dining room, bedroom and full bath! Partially finished basement has potential for MORE living space. PLENTY of room for Everyone in a Fantastic Commuter Location. Minutes from route 2, hiking, skiing at nearby Wachusett Mountain - possibilities are endless! Don't miss out on this Main Street property!
Location
State MA
County Worcester
Zoning R1
Direction Rte 2 to Exit 25 to 161 Main Street
Rooms
Basement Full, Partially Finished, Walk-Out Access
Primary Bedroom Level First
Kitchen Flooring - Laminate, Window(s) - Picture, Dining Area, Deck - Exterior
Interior
Interior Features Ceiling Fan(s), Dining Area, Bathroom - Full, Kitchen, Bathroom, Internet Available - Broadband
Heating Baseboard
Cooling Window Unit(s)
Flooring Wood, Tile, Laminate, Flooring - Laminate
Fireplaces Number 1
Fireplaces Type Living Room
Appliance Range, Oven, Dishwasher, Refrigerator, Washer, Dryer, Oil Water Heater, Utility Connections for Electric Range, Utility Connections for Electric Dryer
Laundry Ceiling - Vaulted, Laundry Closet, Flooring - Stone/Ceramic Tile, First Floor, Washer Hookup
Exterior
Garage Spaces 2.0
Community Features Public Transportation, Shopping, Golf, Highway Access, Private School, Public School
Utilities Available for Electric Range, for Electric Dryer, Washer Hookup
Roof Type Shingle
Total Parking Spaces 4
Garage Yes
Building
Lot Description Wooded, Gentle Sloping
Foundation Concrete Perimeter
Sewer Public Sewer
Water Public
Architectural Style Ranch
Schools
Elementary Schools Westminster
Middle Schools Overlook
High Schools Oakmont/Mty Tec
Read Less
Want to know what your home might be worth? Contact us for a FREE valuation!

Our team is ready to help you sell your home for the highest possible price ASAP
Bought with Thomas Ruble • Keller Williams Realty North Central





