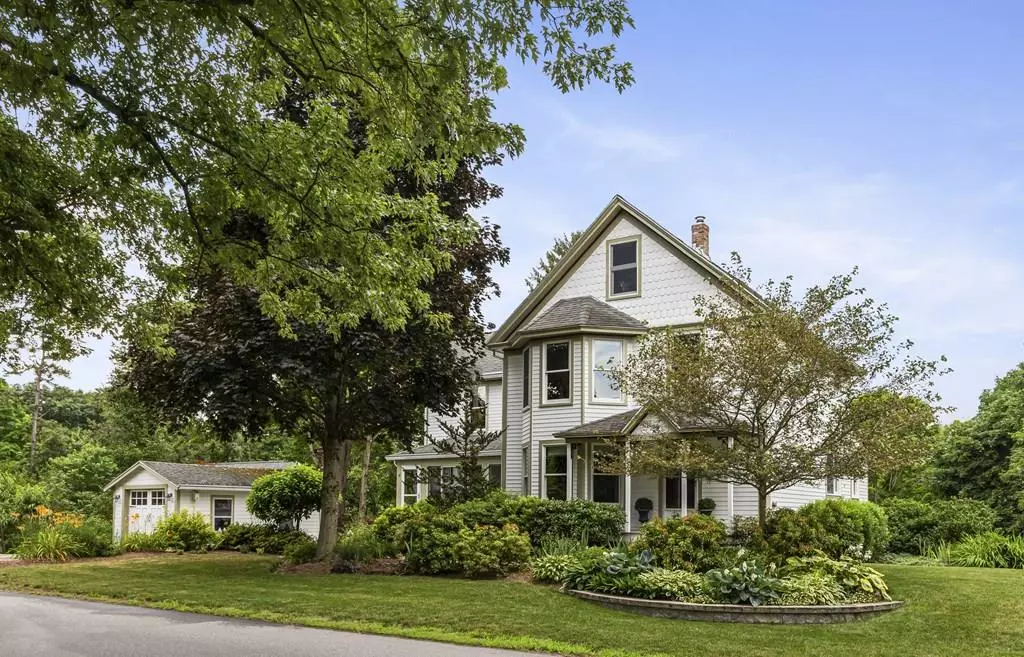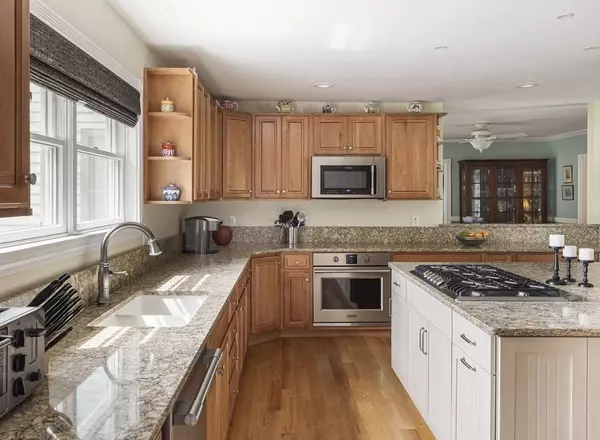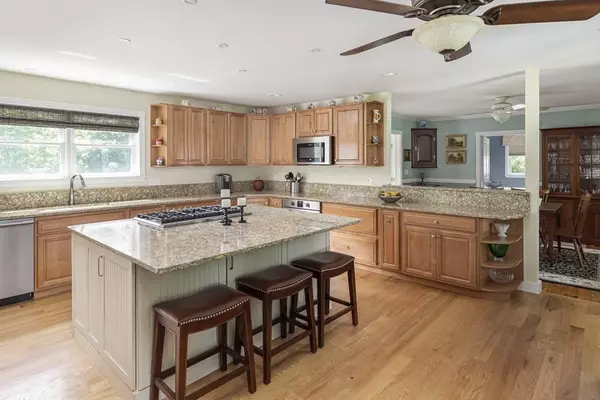$550,000
$548,000
0.4%For more information regarding the value of a property, please contact us for a free consultation.
19 Grove Street Upton, MA 01568
4 Beds
3 Baths
2,832 SqFt
Key Details
Sold Price $550,000
Property Type Single Family Home
Sub Type Single Family Residence
Listing Status Sold
Purchase Type For Sale
Square Footage 2,832 sqft
Price per Sqft $194
MLS Listing ID 72692461
Sold Date 09/21/20
Style Victorian
Bedrooms 4
Full Baths 3
Year Built 1890
Annual Tax Amount $6,530
Tax Year 2020
Lot Size 0.570 Acres
Acres 0.57
Property Description
Gorgeous Victorian combines style of the period with modern day necessities.Lge renovated kitchen, contrast cabinet finishes, oversized island with breakfast bar, SS appliances and Quartz. DR with hardwoods leads to a sunny FR with gas fireplace, cath ceiling,window seat ,access to deck.Pocket doors to sitting room with bay window and hardwoods.Also a flex suite on this floor with bedroom/ office and attached full bath.Second floor has bedroom with WIC and bay window. Main bath totally updated with shower stall, soaking tub, double vanity, tile and granite.Two more beds offer flexibility with shared updated full bath. One presently a home office accessed by back stairs and directly outside thru enclosed porch . Laundry with dual purpose washer/dryer on 2nd flr .Finished 3rd flr play room or study space .Full unfinished bment , sliders to paved patio, work shop with cabinetry,plumbing available for alternative laundry or bathroom. Spectacular gardens with paved patio.One car garage.
Location
State MA
County Worcester
Zoning 1
Direction N. Main to Main to Grove
Rooms
Family Room Cathedral Ceiling(s), Ceiling Fan(s), Flooring - Wall to Wall Carpet, Window(s) - Bay/Bow/Box, Balcony - Exterior, French Doors, Exterior Access
Basement Full, Walk-Out Access, Interior Entry, Concrete, Unfinished
Primary Bedroom Level Second
Dining Room Flooring - Hardwood, French Doors
Kitchen Flooring - Stone/Ceramic Tile, Dining Area, Countertops - Stone/Granite/Solid, Kitchen Island, Breakfast Bar / Nook, Cabinets - Upgraded, Deck - Exterior, Exterior Access, Stainless Steel Appliances, Gas Stove
Interior
Interior Features Cabinets - Upgraded, Recessed Lighting, Play Room, Internet Available - Broadband
Heating Forced Air, Natural Gas
Cooling Central Air, Dual
Flooring Wood, Tile, Carpet, Flooring - Wall to Wall Carpet
Fireplaces Number 1
Fireplaces Type Family Room
Appliance Oven, Dishwasher, Microwave, Countertop Range, Refrigerator, Freezer, Washer/Dryer, Range Hood, Gas Water Heater, Tank Water Heater, Plumbed For Ice Maker, Utility Connections for Gas Range, Utility Connections for Electric Oven
Laundry Second Floor, Washer Hookup
Exterior
Exterior Feature Rain Gutters, Storage, Stone Wall
Garage Spaces 1.0
Community Features Shopping, Park, Medical Facility, House of Worship, Public School
Utilities Available for Gas Range, for Electric Oven, Washer Hookup, Icemaker Connection
Waterfront Description Waterfront, Beach Front, Stream, Creek, Lake/Pond, 1 to 2 Mile To Beach, Beach Ownership(Public)
Roof Type Shingle
Total Parking Spaces 2
Garage Yes
Building
Foundation Concrete Perimeter, Granite
Sewer Private Sewer
Water Public
Architectural Style Victorian
Read Less
Want to know what your home might be worth? Contact us for a FREE valuation!

Our team is ready to help you sell your home for the highest possible price ASAP
Bought with Robert Toomy • Expert Agents Realty, LLC





