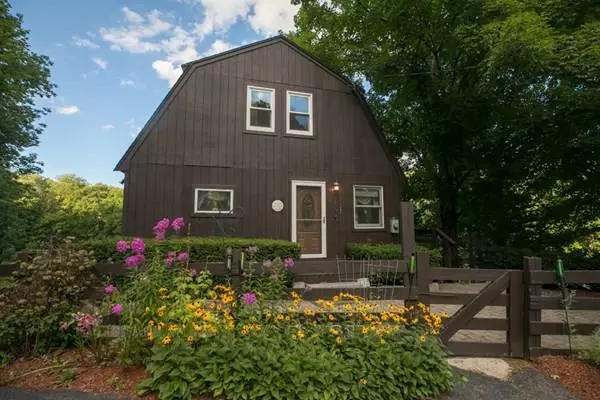$426,000
$425,000
0.2%For more information regarding the value of a property, please contact us for a free consultation.
7 Mechanic St Upton, MA 01568
2 Beds
1.5 Baths
1,260 SqFt
Key Details
Sold Price $426,000
Property Type Single Family Home
Sub Type Single Family Residence
Listing Status Sold
Purchase Type For Sale
Square Footage 1,260 sqft
Price per Sqft $338
MLS Listing ID 72705352
Sold Date 09/25/20
Style Cape
Bedrooms 2
Full Baths 1
Half Baths 1
HOA Y/N false
Year Built 1985
Annual Tax Amount $5,862
Tax Year 2020
Lot Size 1.450 Acres
Acres 1.45
Property Description
Looking for something truly unique? Escape the ordinary w/ this exceptional Modern Chalet-style A-frame boasting an exceptional piece of property*Sun-drenched w/open floor plan & gleaming tile & pine floors (just refinished)*Eating & Living areas offer walls of windows & Andersen French wood glider to deck overlooking your field of dreams! Outbuildings (yes, two!) – one w/electricity and propane heat - used as music studio or perfect for hobbyist. or collector (or as garage) and one that would be perfect for a horse or storage! Tiled, open kitchen & dining area w/new stainless range & gleaming granite counters* walk-out lower level w/high ceilings is perfect for storage or expansion*2nd floor has Owner's bedroom and 2nd large bedroom, plenty of closets & a full bath w/Quartz counters*Perched majestically for privacy & views of the woodland setting from spacious paver patio! 1.45 acres of privacy, your own get-away close to major routes & amenities* Portable Garage stays w/property
Location
State MA
County Worcester
Zoning 3
Direction Main street to Mechanic Street
Rooms
Basement Full, Walk-Out Access
Primary Bedroom Level Second
Dining Room Flooring - Stone/Ceramic Tile
Kitchen Flooring - Stone/Ceramic Tile, Dining Area, Countertops - Upgraded, Exterior Access, Open Floorplan
Interior
Heating Forced Air, Oil
Cooling None
Flooring Wood, Tile
Appliance Range, Refrigerator, Washer, Dryer, Range Hood, Electric Water Heater, Propane Water Heater, Utility Connections for Electric Range
Laundry In Basement, Washer Hookup
Exterior
Exterior Feature Horses Permitted
Garage Spaces 1.0
Utilities Available for Electric Range, Washer Hookup
Roof Type Shingle
Total Parking Spaces 6
Garage Yes
Building
Foundation Concrete Perimeter
Sewer Private Sewer
Water Public
Architectural Style Cape
Others
Senior Community false
Read Less
Want to know what your home might be worth? Contact us for a FREE valuation!

Our team is ready to help you sell your home for the highest possible price ASAP
Bought with Marie Kitchen • Century 21 MetroWest





