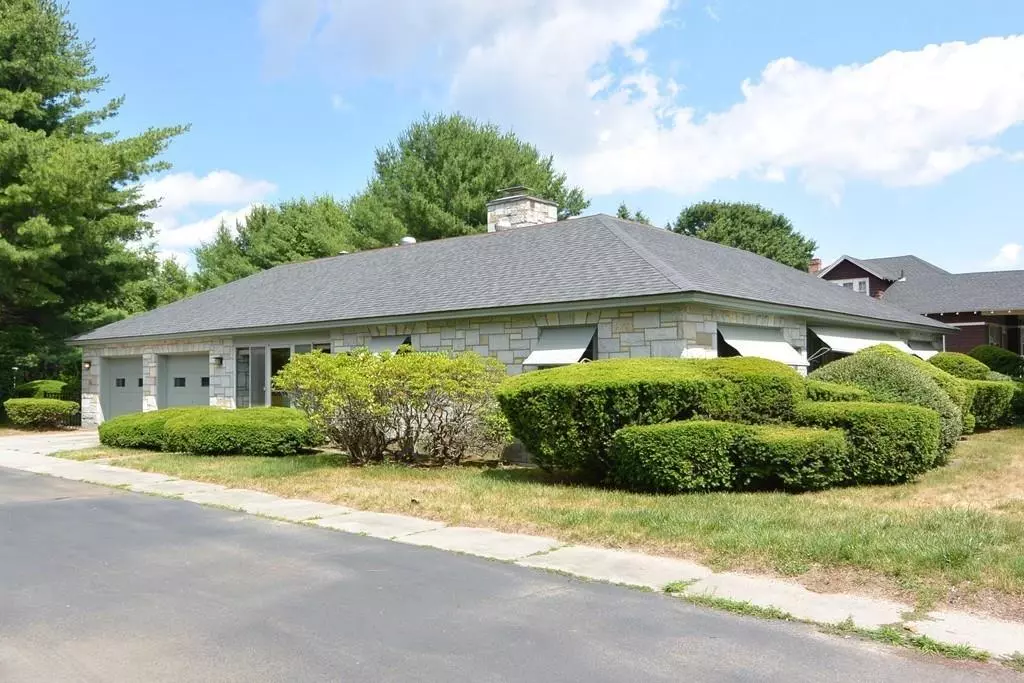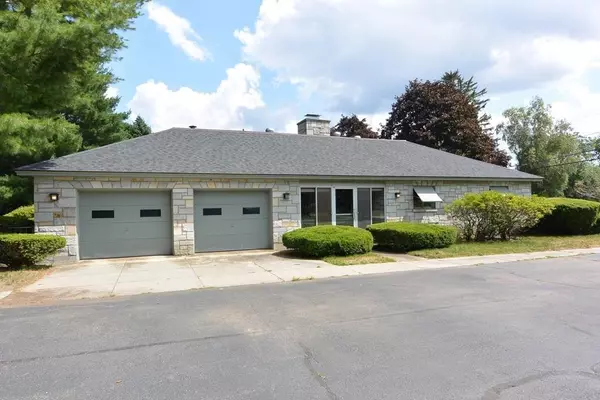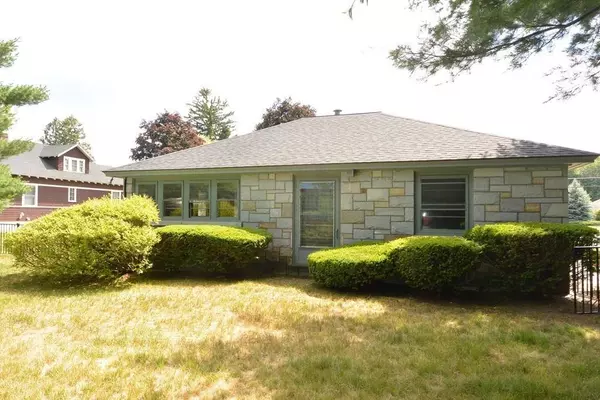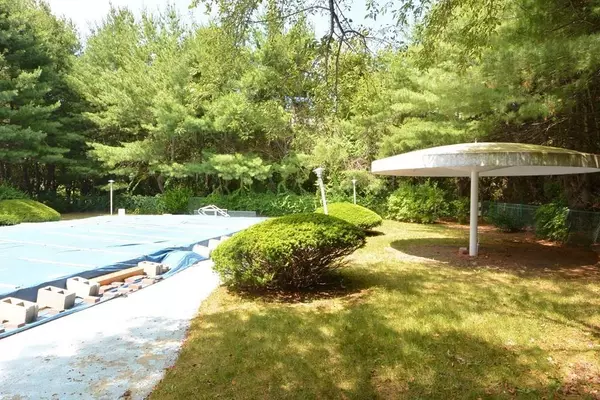$399,900
$399,900
For more information regarding the value of a property, please contact us for a free consultation.
9 Sterling St Lancaster, MA 01523
3 Beds
2.5 Baths
1,895 SqFt
Key Details
Sold Price $399,900
Property Type Single Family Home
Sub Type Single Family Residence
Listing Status Sold
Purchase Type For Sale
Square Footage 1,895 sqft
Price per Sqft $211
MLS Listing ID 72689137
Sold Date 09/09/20
Style Ranch
Bedrooms 3
Full Baths 2
Half Baths 1
HOA Y/N false
Year Built 1950
Annual Tax Amount $6,832
Tax Year 2020
Lot Size 0.470 Acres
Acres 0.47
Property Description
Buyers homes sale fell through so here is your second chance! Solid as a rock! This landmark Lancaster home was custom built by concrete and granite stone. The "L" shaped hip roof design is a classic ranch style home with 2 car attached garage and full basement. Central family room is flanked by 2 sun rooms. Solid wood doors, trim and custom paneling. Large master bedroom with half bath off the back. Big kitchen with breakfast area, formal dining room, sequestered living room/ home office and 2 more bedrooms and full bath with soaking tub and tiled shower complete the front wing. The lower level features a full bath and "summer kitchen" setup with lots of room for future added living area. Hardwood flooring under most of the carpeting. Town water and sewer. FHW by oil heat and central air conditioning. Outside you will find park like grounds and yard with HUGE inground pool with a large fenced in yard. Home needs some cosmetic updating but well worth the effort when your done.
Location
State MA
County Worcester
Zoning RES
Direction Rte 62 Near Clinton Town Line
Rooms
Basement Full, Garage Access
Primary Bedroom Level First
Interior
Heating Baseboard, Oil
Cooling Central Air
Flooring Tile, Carpet, Hardwood
Appliance Range, Dishwasher, Tank Water Heaterless, Utility Connections for Electric Oven
Laundry In Basement
Exterior
Garage Spaces 2.0
Pool In Ground
Utilities Available for Electric Oven
Roof Type Shingle
Total Parking Spaces 4
Garage Yes
Private Pool true
Building
Foundation Concrete Perimeter
Sewer Public Sewer
Water Public
Architectural Style Ranch
Others
Senior Community false
Read Less
Want to know what your home might be worth? Contact us for a FREE valuation!

Our team is ready to help you sell your home for the highest possible price ASAP
Bought with Lynn Walsh • TouchStone Partners, LLC





