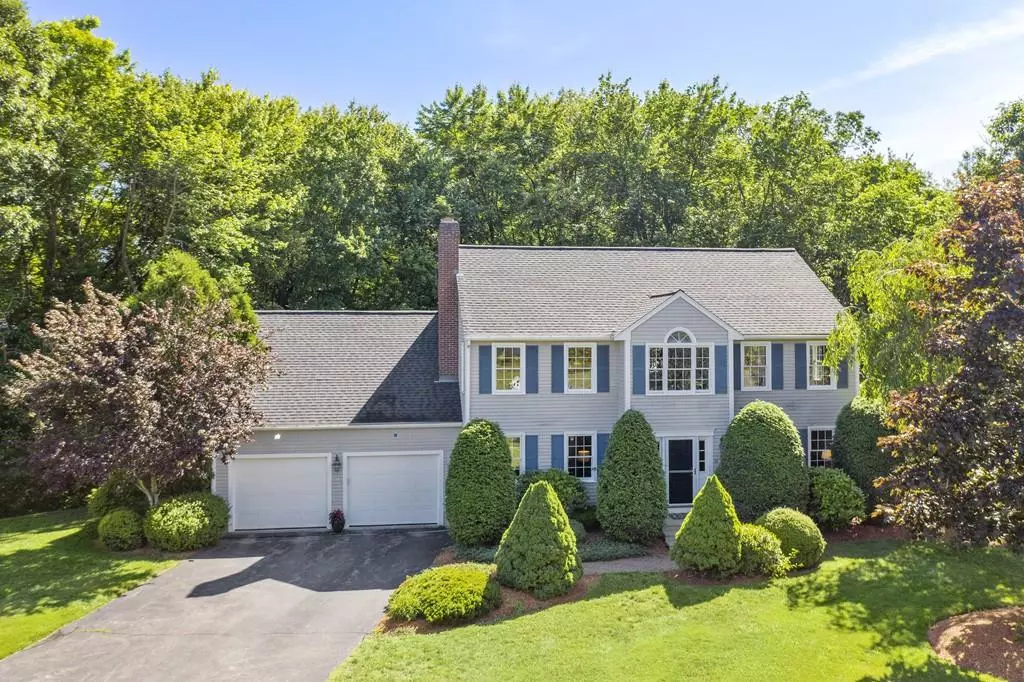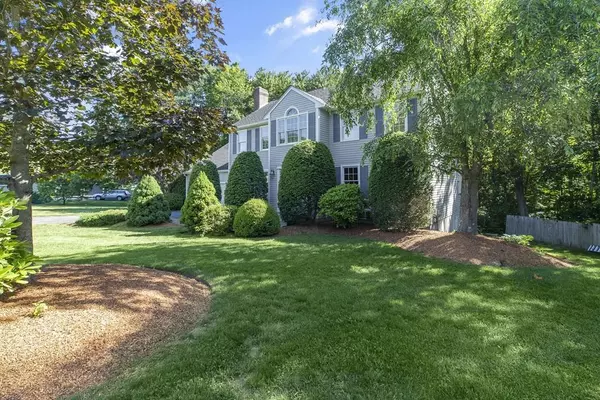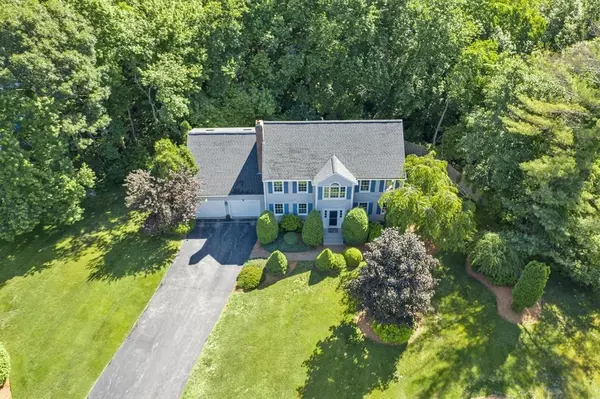$625,000
$644,900
3.1%For more information regarding the value of a property, please contact us for a free consultation.
11 Cider Mill Road Medway, MA 02053
4 Beds
2.5 Baths
3,500 SqFt
Key Details
Sold Price $625,000
Property Type Single Family Home
Sub Type Single Family Residence
Listing Status Sold
Purchase Type For Sale
Square Footage 3,500 sqft
Price per Sqft $178
Subdivision Cider Mill Estates
MLS Listing ID 72676135
Sold Date 09/09/20
Style Colonial
Bedrooms 4
Full Baths 2
Half Baths 1
Year Built 1995
Annual Tax Amount $9,980
Tax Year 2020
Lot Size 1.430 Acres
Acres 1.43
Property Description
Distinctive 4BR, 2.5 BA Colonial, in Cider Mill Estates, located on a quiet cul de sac, offers an expansive floor plan perfectly designed for family living today. First floor features a sunsplashed granite kitchen with center island, dining area & custom cabinetry leading to a spacious fireside family room, freshly painted formal living room and dining rooms and convenient 1st floor laundry w/½ BA. Sliders open to a deck overlooking a large wooded private professionally landscaped acre+ lot with potential to expand wooded backyard & remove trees. The upper level living area features a spa-like stately master en suite w/sitting room and a never-ending walk-in closet, plus 3+ additional generously sized bedrooms. Its walkout lower level has full size windows and offers additional family living area just waiting for your finishing touches! Imagine the possibilities! 2 Car garage. Great Commuter Location, minutes to HWY! Top Medway Schools. Welcome Home!
Location
State MA
County Norfolk
Zoning AR-I
Direction Winthrop St. to Hill St to Cider Mill Rd. or Holliston St to Fairway Ln to Homestead to Cider Mill
Rooms
Basement Full, Walk-Out Access, Concrete, Unfinished
Primary Bedroom Level Second
Interior
Interior Features High Speed Internet
Heating Baseboard, Oil
Cooling Central Air
Flooring Wood, Tile, Carpet, Concrete, Laminate, Hardwood
Fireplaces Number 1
Appliance Range, Oven, Dishwasher, Disposal, Microwave, Refrigerator, Washer, Dryer, Vacuum System - Rough-in, Oil Water Heater, Plumbed For Ice Maker, Utility Connections for Electric Range, Utility Connections for Electric Oven, Utility Connections for Electric Dryer
Laundry First Floor, Washer Hookup
Exterior
Exterior Feature Rain Gutters, Professional Landscaping
Garage Spaces 2.0
Community Features Public Transportation, Shopping, Tennis Court(s), Park, Walk/Jog Trails, Stable(s), Medical Facility, Laundromat, Bike Path, Conservation Area, Highway Access, House of Worship, Public School, T-Station, Other, Sidewalks
Utilities Available for Electric Range, for Electric Oven, for Electric Dryer, Washer Hookup, Icemaker Connection
Roof Type Shingle
Total Parking Spaces 4
Garage Yes
Building
Lot Description Cul-De-Sac, Wooded, Gentle Sloping, Level
Foundation Concrete Perimeter
Sewer Private Sewer
Water Public
Architectural Style Colonial
Schools
Elementary Schools Burke Memorial
Middle Schools Medway Middle
High Schools Medway High
Read Less
Want to know what your home might be worth? Contact us for a FREE valuation!

Our team is ready to help you sell your home for the highest possible price ASAP
Bought with Christopher Buono • Compass




