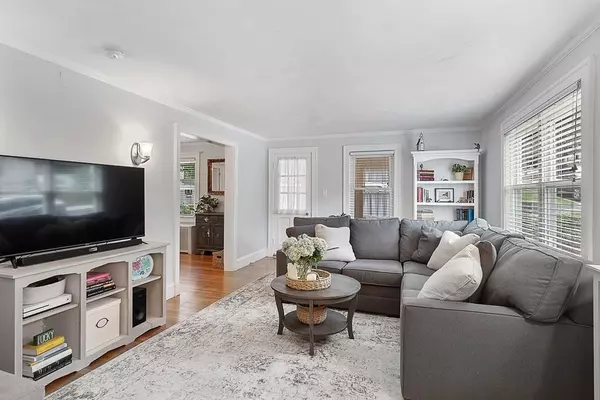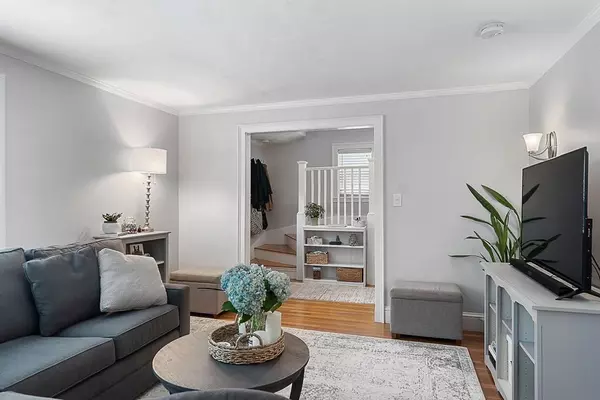$593,000
$524,900
13.0%For more information regarding the value of a property, please contact us for a free consultation.
42 Leonard St Woburn, MA 01801
3 Beds
1.5 Baths
1,581 SqFt
Key Details
Sold Price $593,000
Property Type Single Family Home
Sub Type Single Family Residence
Listing Status Sold
Purchase Type For Sale
Square Footage 1,581 sqft
Price per Sqft $375
MLS Listing ID 72693816
Sold Date 09/08/20
Style Colonial
Bedrooms 3
Full Baths 1
Half Baths 1
HOA Y/N false
Year Built 1935
Annual Tax Amount $4,024
Tax Year 2020
Lot Size 6,098 Sqft
Acres 0.14
Property Description
The perfect place to call home! You'll feel the warmth and hospitality this home exudes the minute you walk in the front door! Centrally located, this sun drenched 3 Br colonial home truly reflects the pride of ownership. The gorgeous kitchen features everything you need including an island w/seating, extra cab storage, rec lights and double oven for the cook in you along with an open floor plan that flows nicely into the large dining rm. This meticulously maintained home features beautiful hardwood flrs, entertainment sized living room w/direct access to a well appointed sunroom. Updated baths, htg systm, windows, elec service, roof(12 yrs) and walk up attic. The large fenced in yard, great for most any outdoor activity & wrap around deck sets this home apart from the rest. Near to everything, incl award winning restaurants, shopping, highways & close proximity to bus stop make this home even more desirable. You'll find everything you're looking for, with nothing to do but move in!
Location
State MA
County Middlesex
Zoning R
Direction Green Street to Leonard Street
Rooms
Basement Full, Interior Entry, Concrete
Primary Bedroom Level Second
Dining Room Flooring - Hardwood, Crown Molding
Kitchen Flooring - Hardwood, Countertops - Stone/Granite/Solid, Kitchen Island, Cabinets - Upgraded, Open Floorplan, Recessed Lighting, Stainless Steel Appliances, Crown Molding
Interior
Interior Features Sun Room, Internet Available - Unknown
Heating Steam, Oil
Cooling Window Unit(s)
Flooring Tile, Hardwood, Flooring - Wall to Wall Carpet
Appliance Range, Dishwasher, Disposal, Microwave, Refrigerator, Washer, Dryer, Electric Water Heater, Tank Water Heater, Utility Connections for Electric Range, Utility Connections for Electric Dryer
Laundry In Basement, Washer Hookup
Exterior
Exterior Feature Rain Gutters, Storage, Professional Landscaping
Community Features Public Transportation, Shopping, Pool, Park, Walk/Jog Trails, Golf, Medical Facility, Laundromat, Highway Access, House of Worship, Private School, Public School
Utilities Available for Electric Range, for Electric Dryer, Washer Hookup
Roof Type Shingle
Total Parking Spaces 3
Garage No
Building
Foundation Stone
Sewer Public Sewer
Water Public
Architectural Style Colonial
Schools
Elementary Schools Shamrock
High Schools Woburn High
Others
Senior Community false
Read Less
Want to know what your home might be worth? Contact us for a FREE valuation!

Our team is ready to help you sell your home for the highest possible price ASAP
Bought with Jelena Djuragic • Compass





