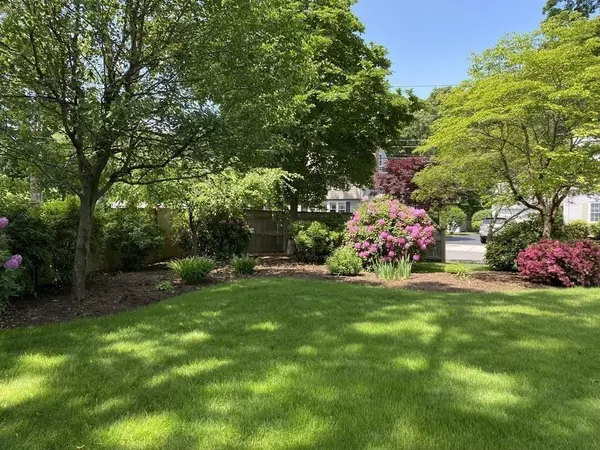$799,000
$799,000
For more information regarding the value of a property, please contact us for a free consultation.
25 Clearwater Rd Newton, MA 02462
4 Beds
3 Baths
1,669 SqFt
Key Details
Sold Price $799,000
Property Type Single Family Home
Sub Type Single Family Residence
Listing Status Sold
Purchase Type For Sale
Square Footage 1,669 sqft
Price per Sqft $478
Subdivision Lower Falls
MLS Listing ID 72676447
Sold Date 09/10/20
Style Cape
Bedrooms 4
Full Baths 3
Year Built 1951
Annual Tax Amount $6,747
Tax Year 2020
Lot Size 7,405 Sqft
Acres 0.17
Property Description
Great commuter location! Picturesque Lower Falls neighborhood on the Wellesley line. Opportunity to update a well maintained Cape. There are 3 finished levels consisting of 8 rooms, 4 bedrooms, 3 full baths. The first floor has an open floor plan with fireplaced living room, kitchen, dining room and two bedrooms and full bath. The second floor has two bedrooms and a full bath. Finished lower level with family room, full bath and walkout to patio & large side yard. Beautifully landscaped corner lot with mature plantings provides privacy. Short distance to Hamilton Park with baseball diamond, ice skating rink, soccer field & playground. Newton Lower Falls is close to the Charles River and two 18 hole golf courses, one public & one private. Nearby Wellesley Lower Falls shops & restaurants. Easy access to major routes and the Green Line Woodlawn or Riverside T stops.
Location
State MA
County Middlesex
Zoning SR3
Direction Grove St to Pine Grove Ave To Clearwater Rd
Rooms
Basement Partially Finished
Primary Bedroom Level First
Dining Room Window(s) - Picture, Exterior Access, Open Floorplan
Kitchen Breakfast Bar / Nook, Open Floorplan, Archway
Interior
Interior Features Bathroom - 3/4, Closet, Closet/Cabinets - Custom Built, Play Room
Heating Oil
Cooling Wall Unit(s)
Flooring Wood, Carpet, Flooring - Wall to Wall Carpet
Fireplaces Number 1
Fireplaces Type Living Room
Appliance Range, Dishwasher, Refrigerator, Tank Water Heater, Utility Connections for Electric Range, Utility Connections for Electric Oven, Utility Connections for Electric Dryer
Exterior
Garage Spaces 1.0
Community Features Public Transportation, Shopping, Park, Golf, Medical Facility, Highway Access, Public School, T-Station, Sidewalks
Utilities Available for Electric Range, for Electric Oven, for Electric Dryer
Roof Type Shingle
Total Parking Spaces 2
Garage Yes
Building
Lot Description Corner Lot
Foundation Concrete Perimeter
Sewer Public Sewer
Water Public
Architectural Style Cape
Schools
Elementary Schools Williams/Angier
Middle Schools Brown
High Schools South
Read Less
Want to know what your home might be worth? Contact us for a FREE valuation!

Our team is ready to help you sell your home for the highest possible price ASAP
Bought with Gore Lietzke Group • William Raveis R.E. & Home Services





