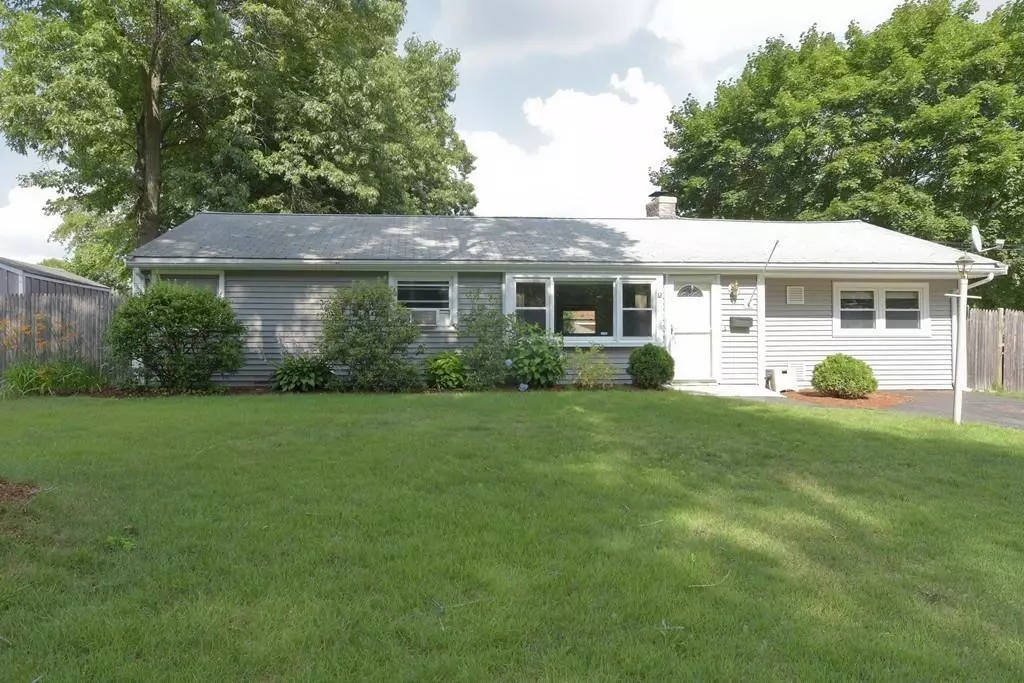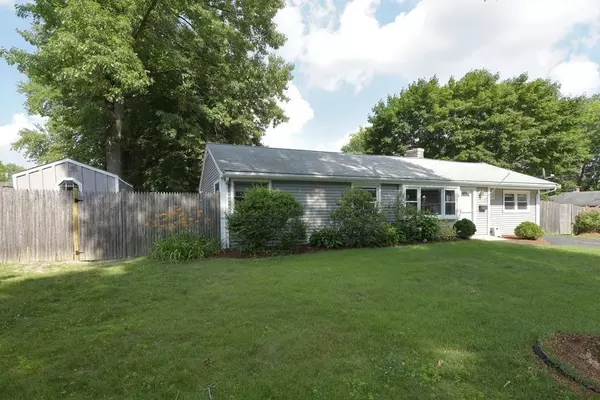$385,000
$400,000
3.8%For more information regarding the value of a property, please contact us for a free consultation.
12 Fairfield Road Framingham, MA 01701
2 Beds
1 Bath
1,295 SqFt
Key Details
Sold Price $385,000
Property Type Single Family Home
Sub Type Single Family Residence
Listing Status Sold
Purchase Type For Sale
Square Footage 1,295 sqft
Price per Sqft $297
MLS Listing ID 72692258
Sold Date 09/10/20
Style Ranch
Bedrooms 2
Full Baths 1
HOA Y/N false
Year Built 1955
Annual Tax Amount $5,050
Tax Year 2020
Lot Size 8,276 Sqft
Acres 0.19
Property Sub-Type Single Family Residence
Property Description
Absolutely wonderful single level living in this beautifully updated & Move-In Ready, accessible ranch, in a desirable North Framingham neighborhood! Bright & Sunny w/ an open floor plan, the Spacious Living Room boasts a Fireplace & large picture window. Gorgeous Kitchen! Beautiful cabinetry, backsplash & counters! Ample dining area. Stainless Steel appliances all stay! Spectacular shower & updated bathroom. You'll love the generously sized Master Bedroom w/ great closet space, recessed lighting & ceiling fan. Second BR is a decent size & makes a great office or guest room if you don't need a 2nd BR. Family Room adds so much space & the wood stove is a great addition for our New England winters. Natural Gas. Washer & Dryer included & are located in a good sized room off of the Family Room. Consider the potential for a 2nd bath.The fully fenced-in yard includes a deck, patio & shed. Windows are all newer. Interior just painted! Great Commuter location! Easy living! Welcome Home!!
Location
State MA
County Middlesex
Zoning R-1
Direction Water St. to Fairfield Rd.
Rooms
Family Room Wood / Coal / Pellet Stove, Ceiling Fan(s), Flooring - Laminate, Lighting - Sconce
Primary Bedroom Level First
Dining Room Ceiling Fan(s), Flooring - Stone/Ceramic Tile, Open Floorplan, Lighting - Overhead
Kitchen Flooring - Stone/Ceramic Tile, Countertops - Stone/Granite/Solid, Open Floorplan, Stainless Steel Appliances, Gas Stove, Lighting - Overhead
Interior
Interior Features Mud Room, Internet Available - Unknown
Heating Baseboard, Natural Gas, Wood Stove
Cooling Window Unit(s), Whole House Fan
Flooring Tile, Wood Laminate
Fireplaces Number 1
Fireplaces Type Living Room
Appliance Range, Dishwasher, Disposal, Microwave, Refrigerator, Washer, Dryer, Tank Water Heaterless, Utility Connections for Gas Range, Utility Connections for Electric Dryer
Laundry Electric Dryer Hookup, Exterior Access, Washer Hookup, First Floor
Exterior
Exterior Feature Rain Gutters, Storage
Fence Fenced/Enclosed, Fenced
Community Features Shopping, Park, Walk/Jog Trails, Medical Facility, Conservation Area, Highway Access, House of Worship, Private School, Public School, T-Station, University
Utilities Available for Gas Range, for Electric Dryer, Washer Hookup
Waterfront Description Beach Front, Lake/Pond, 1 to 2 Mile To Beach, Beach Ownership(Public)
Roof Type Shingle
Total Parking Spaces 3
Garage No
Building
Lot Description Corner Lot, Level
Foundation Slab
Sewer Public Sewer
Water Public
Architectural Style Ranch
Schools
High Schools Framingham
Others
Senior Community false
Acceptable Financing Contract
Listing Terms Contract
Read Less
Want to know what your home might be worth? Contact us for a FREE valuation!

Our team is ready to help you sell your home for the highest possible price ASAP
Bought with The Allain + Warren Group • Compass






