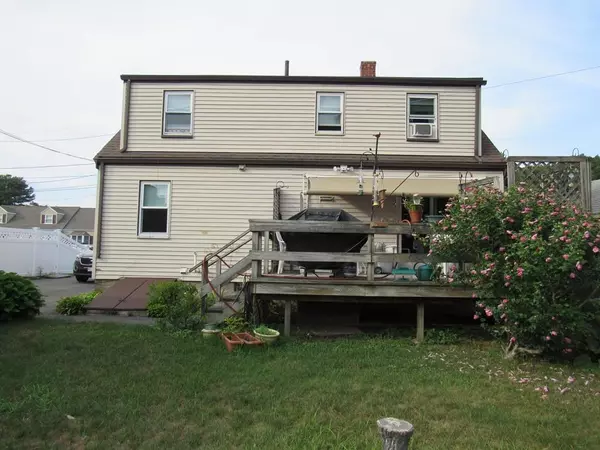$455,000
$429,900
5.8%For more information regarding the value of a property, please contact us for a free consultation.
28 Elmwood Circle Peabody, MA 01960
4 Beds
1.5 Baths
1,344 SqFt
Key Details
Sold Price $455,000
Property Type Single Family Home
Sub Type Single Family Residence
Listing Status Sold
Purchase Type For Sale
Square Footage 1,344 sqft
Price per Sqft $338
MLS Listing ID 72698123
Sold Date 09/11/20
Style Cape
Bedrooms 4
Full Baths 1
Half Baths 1
Year Built 1948
Annual Tax Amount $3,724
Tax Year 2020
Lot Size 6,098 Sqft
Acres 0.14
Property Sub-Type Single Family Residence
Property Description
This Well Maintained,6 room, 4 bedroom ,1.5 bath Cape has lots to offer!Located on a family friendly Cul-De-Sac in South Peabody,convenient to I 95,RT128 and Rt 1. First floor features living room, full bath,2 bedrooms(one being used as a den),updated kitchen with extra built-in cabinets,new glass top stove,dishwasher and disposal.Slider to the back deck overlooking a good size yard.Gorgeous hardwood floors throughout.Second floor offers 2 large bedrooms with laminate wood flooring,plenty of closet space ,built-in drawers,and a good size half bath with large linen closet.Replacement windows throughout,rebuilt front porch and steps,newer roof(including garage roof),Hot Water Heater,Gas Heating System,new main water line coming in from the street and refinished driveway,all within last 5 years. Interior of home freshly painted.Just Move in!
Location
State MA
County Essex
Zoning R1
Direction Lynnfield St to Elmwood Circle
Rooms
Basement Full, Bulkhead, Unfinished
Primary Bedroom Level Second
Kitchen Cabinets - Upgraded, Remodeled
Interior
Heating Forced Air, Natural Gas
Cooling Window Unit(s)
Flooring Tile, Hardwood, Wood Laminate
Appliance Range, Dishwasher, Disposal, Microwave, Refrigerator, Washer/Dryer, Gas Water Heater, Tank Water Heater, Plumbed For Ice Maker, Utility Connections for Gas Range
Laundry Washer Hookup
Exterior
Garage Spaces 1.0
Community Features Public Transportation, Shopping, Park, Medical Facility, Highway Access, Sidewalks
Utilities Available for Gas Range, Washer Hookup, Icemaker Connection
Roof Type Shingle
Total Parking Spaces 3
Garage Yes
Building
Lot Description Cul-De-Sac, Cleared, Level
Foundation Concrete Perimeter
Sewer Public Sewer
Water Public
Architectural Style Cape
Others
Acceptable Financing Other (See Remarks)
Listing Terms Other (See Remarks)
Read Less
Want to know what your home might be worth? Contact us for a FREE valuation!

Our team is ready to help you sell your home for the highest possible price ASAP
Bought with The Movement Group • Compass






