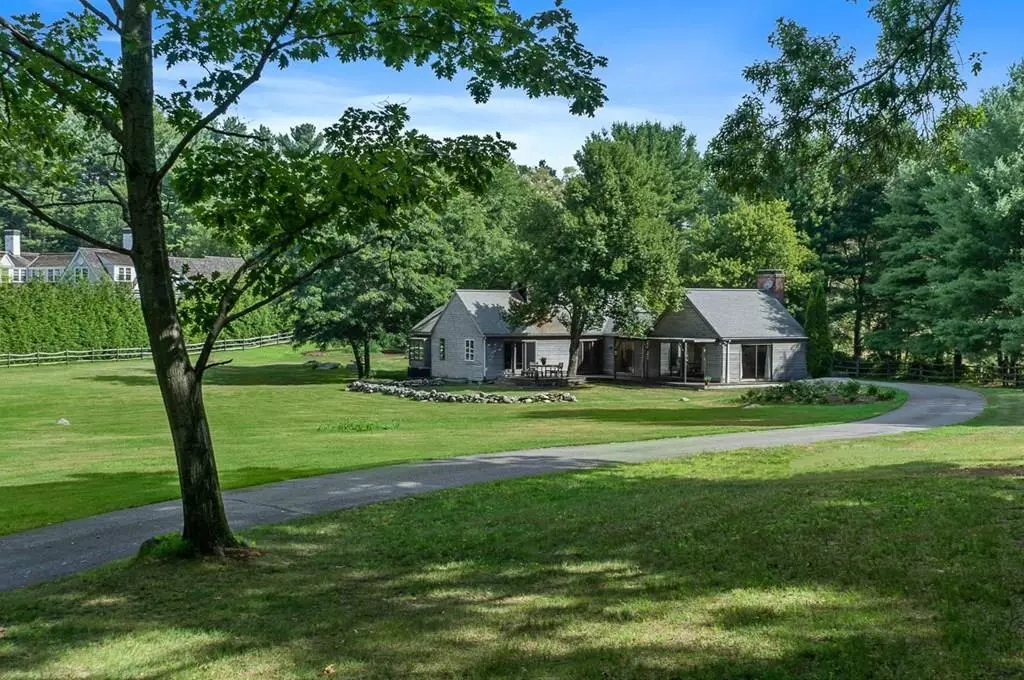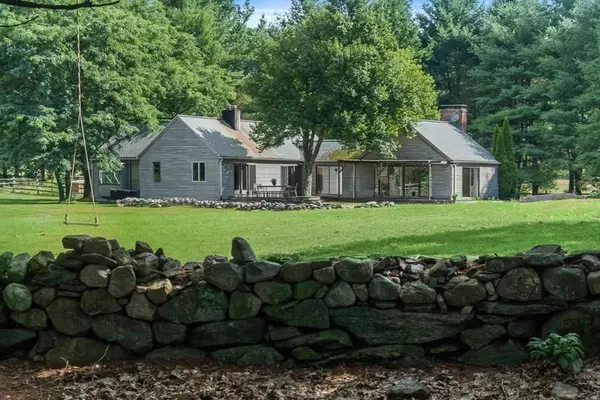$1,810,000
$1,849,000
2.1%For more information regarding the value of a property, please contact us for a free consultation.
156 Estabrook Road Concord, MA 01742
3 Beds
2.5 Baths
2,224 SqFt
Key Details
Sold Price $1,810,000
Property Type Single Family Home
Sub Type Single Family Residence
Listing Status Sold
Purchase Type For Sale
Square Footage 2,224 sqft
Price per Sqft $813
MLS Listing ID 72710106
Sold Date 09/11/20
Style Contemporary
Bedrooms 3
Full Baths 2
Half Baths 1
HOA Y/N false
Year Built 1975
Annual Tax Amount $20,583
Tax Year 2020
Lot Size 1.840 Acres
Acres 1.84
Property Description
Rare opportunity to create your picture perfect home in Concord's prestigious Estabrook Rd. neighborhood. Experience the uniqueness of the town's timeless beauty that captured the imagination of Thoreau and Emerson in this pastoral setting, while only minutes away from the commuter rail, Concord Ctr and its shops, restaurants and amenities. Surrounded by private estates, this bucolic property offers both privacy and convenience. Enjoy tranquil views of stonewalls, gardens, open fields and mature trees. There is beauty to behold in every direction. With an architect or a builder, update the existing contemporary farmhouse or build new. Take advantage of the views from every room and enjoy outdoor living and play spaces in the expansive yard. Explore the walking trails of Estabrook Woods, discover Minuteman National Park and Concord River, all located nearby. This property offers unique value and potential. - " The question is not what you look at, but what you see." Henry David Thoreau
Location
State MA
County Middlesex
Zoning RES
Direction Lowell Road to Liberty Street to Estabrook Road.
Rooms
Basement Full, Interior Entry, Concrete, Unfinished
Primary Bedroom Level Main
Dining Room Flooring - Hardwood, Exterior Access
Kitchen Skylight, Flooring - Hardwood, Dining Area, Exterior Access
Interior
Interior Features Bathroom - Half, Mud Room, Office, High Speed Internet
Heating Central, Baseboard, Oil
Cooling Central Air
Flooring Tile, Hardwood, Flooring - Hardwood
Fireplaces Number 2
Fireplaces Type Living Room
Appliance Range, Oven, Dishwasher, Countertop Range, Refrigerator, Oil Water Heater, Utility Connections for Electric Range, Utility Connections for Electric Oven, Utility Connections for Electric Dryer
Laundry Washer Hookup
Exterior
Garage Spaces 2.0
Community Features Public Transportation, Shopping, Pool, Tennis Court(s), Park, Walk/Jog Trails, Stable(s), Golf, Medical Facility, Bike Path, Conservation Area, Highway Access, House of Worship, Private School, Public School, T-Station
Utilities Available for Electric Range, for Electric Oven, for Electric Dryer, Washer Hookup
View Y/N Yes
View Scenic View(s)
Roof Type Shingle
Total Parking Spaces 2
Garage Yes
Building
Lot Description Level
Foundation Concrete Perimeter
Sewer Private Sewer
Water Private
Architectural Style Contemporary
Schools
Elementary Schools Alcott
Middle Schools Peabody/Sanborn
High Schools Cchs
Others
Senior Community false
Acceptable Financing Contract
Listing Terms Contract
Read Less
Want to know what your home might be worth? Contact us for a FREE valuation!

Our team is ready to help you sell your home for the highest possible price ASAP
Bought with The Ridick Revis Group • Compass





