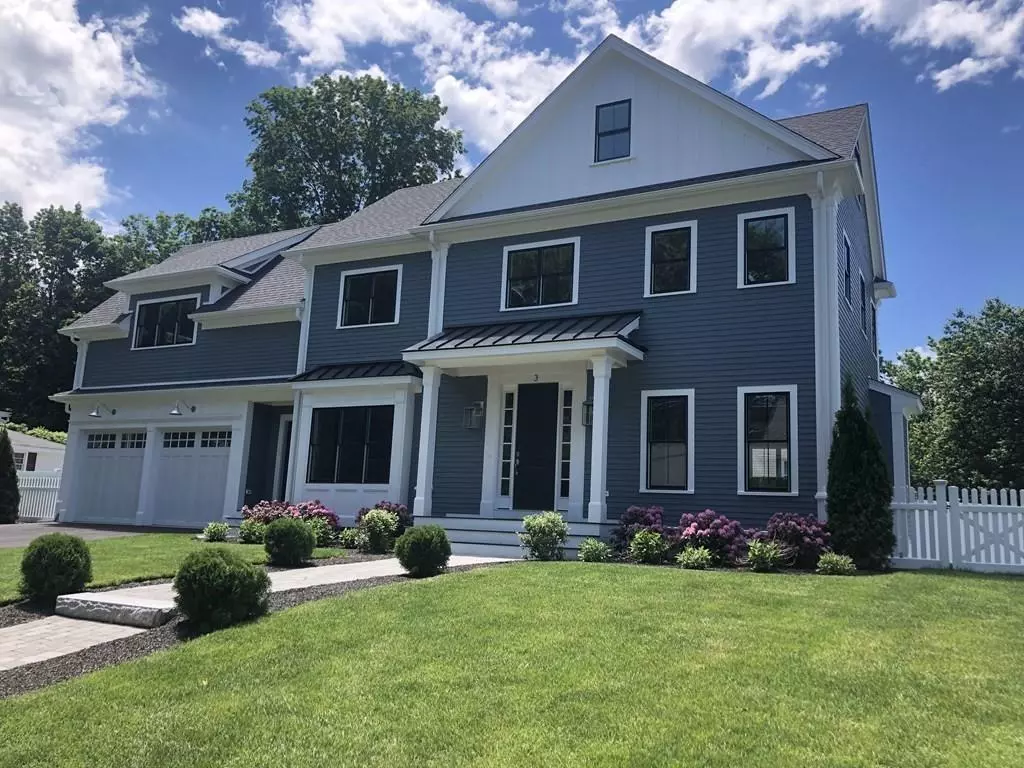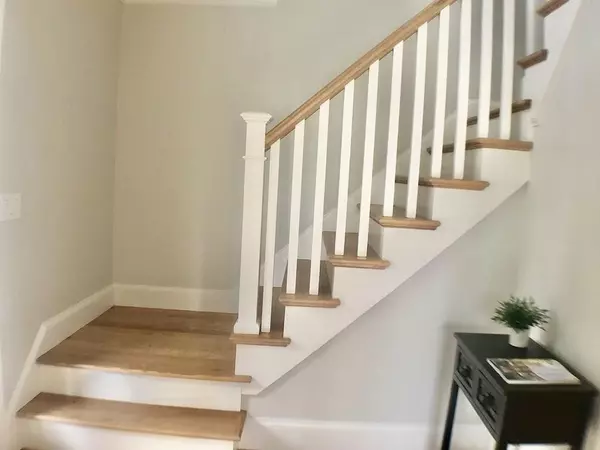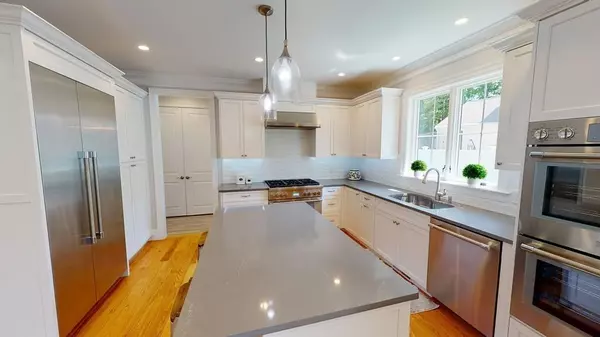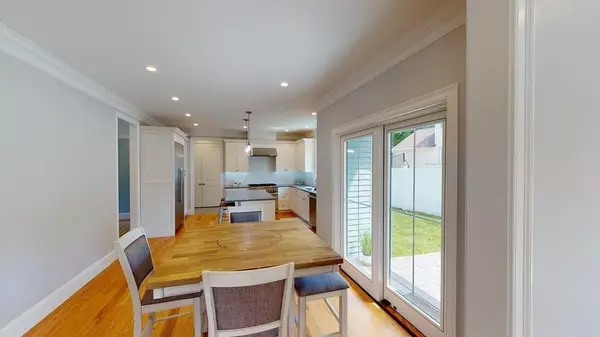$1,710,000
$1,739,000
1.7%For more information regarding the value of a property, please contact us for a free consultation.
3 Peck Ave Wellesley, MA 02481
4 Beds
4.5 Baths
4,200 SqFt
Key Details
Sold Price $1,710,000
Property Type Single Family Home
Sub Type Single Family Residence
Listing Status Sold
Purchase Type For Sale
Square Footage 4,200 sqft
Price per Sqft $407
Subdivision Country Club Area
MLS Listing ID 72667985
Sold Date 09/11/20
Style Colonial
Bedrooms 4
Full Baths 4
Half Baths 1
HOA Y/N false
Year Built 2019
Lot Size 10,018 Sqft
Acres 0.23
Property Description
Light abounds in this beautifully constructed home in a great Wellesley location. Soft color palette, warm wood floors, and large windows make this home bright and very inviting. This home boasts white kitchen cabinets with just the right amount of contrast in the grey quartz counters as well as high end, stainless steel appliances. High ceilings, classic crown moulding add a touch of sophistication to this home. The bedrooms are all ample size with a very large master suite. The third floor bonus room has window seating which makes it the perfect spot to read and relax. The basement is fully finished and has a full bath with beautiful herringbone patterned tile in the shower. Use the large open space for a media room or playroom. Masterfully built by a local builder, 3 Peck is ready for you to move in and enjoy.
Location
State MA
County Norfolk
Zoning SR10
Direction Wellesley Avenue or Forest Street to Seaver and then to Peck Avenue
Rooms
Family Room Coffered Ceiling(s), Flooring - Hardwood, Recessed Lighting
Basement Full, Finished
Primary Bedroom Level Second
Dining Room Flooring - Hardwood, Recessed Lighting, Wainscoting
Kitchen Closet/Cabinets - Custom Built, Flooring - Hardwood
Interior
Interior Features Recessed Lighting, Bathroom - Full, Bathroom - Tiled With Shower Stall, Closet, Bathroom, Bonus Room, Play Room, Mud Room
Heating Central
Cooling Central Air
Flooring Wood, Tile, Engineered Hardwood, Flooring - Hardwood, Flooring - Stone/Ceramic Tile
Fireplaces Number 1
Fireplaces Type Family Room
Appliance Range, Oven, Dishwasher, Disposal, Microwave, Refrigerator, Gas Water Heater, Utility Connections for Gas Range
Laundry Flooring - Hardwood, Recessed Lighting, Second Floor
Exterior
Exterior Feature Professional Landscaping, Sprinkler System
Garage Spaces 2.0
Community Features Public Transportation, Shopping, Tennis Court(s), Walk/Jog Trails, Bike Path, Public School
Utilities Available for Gas Range
Roof Type Shingle
Total Parking Spaces 4
Garage Yes
Building
Lot Description Corner Lot, Level
Foundation Concrete Perimeter
Sewer Public Sewer
Water Public
Architectural Style Colonial
Schools
Elementary Schools Wps
Middle Schools Wms
High Schools Whs
Read Less
Want to know what your home might be worth? Contact us for a FREE valuation!

Our team is ready to help you sell your home for the highest possible price ASAP
Bought with Teri Adler • Pinnacle Residential





