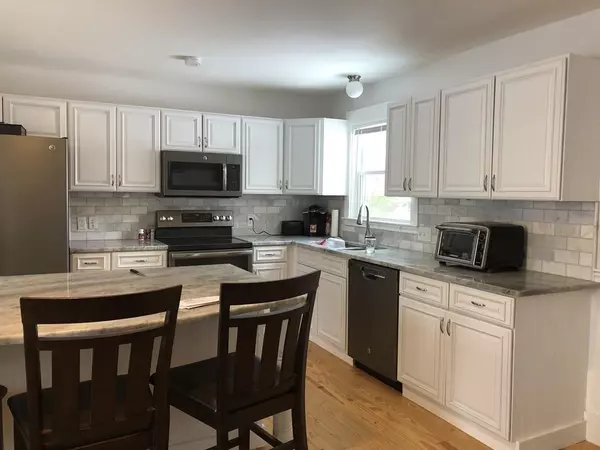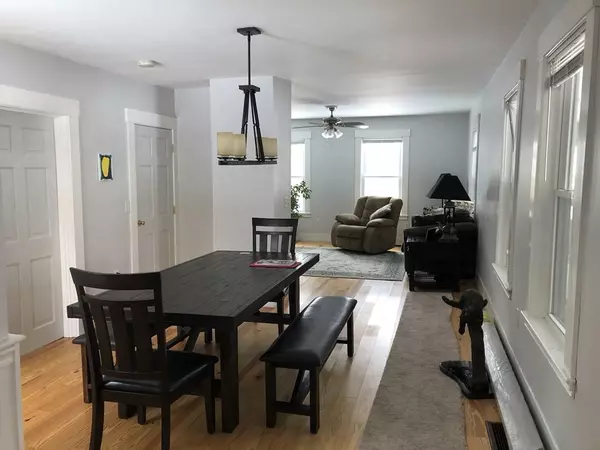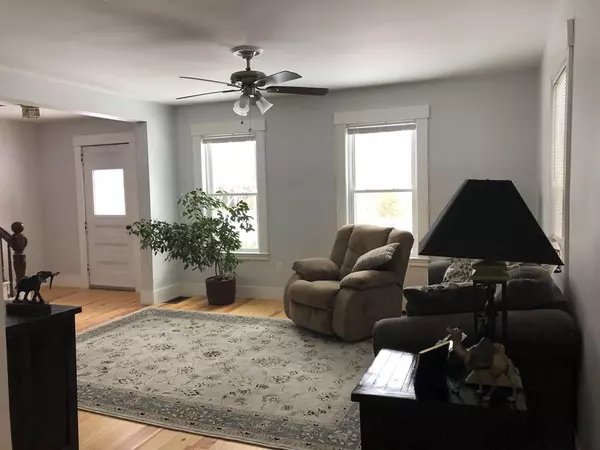$290,000
$290,000
For more information regarding the value of a property, please contact us for a free consultation.
98 West St Winchendon, MA 01475
4 Beds
1.5 Baths
1,820 SqFt
Key Details
Sold Price $290,000
Property Type Single Family Home
Sub Type Single Family Residence
Listing Status Sold
Purchase Type For Sale
Square Footage 1,820 sqft
Price per Sqft $159
MLS Listing ID 72637939
Sold Date 08/31/20
Style Farmhouse
Bedrooms 4
Full Baths 1
Half Baths 1
Year Built 1900
Annual Tax Amount $2,646
Tax Year 2020
Lot Size 0.520 Acres
Acres 0.52
Property Description
2-story barn attached to a newly renovated farmhouse! Spacious side porch leads into a wide kitchen with new countertops and appliances, hardwood floors, and a beautiful island. The kitchen flows into an open dining area that attaches to the first floor bedroom/office. The living room has an abundance of space and the first floor newly remodeled half bathroom is just around the corner. The second floor includes a master bedroom with 2 closets, two more bedrooms (one with a walk in closet), and a brand new bathroom which includes washer and dryer hookups. The barn can be accessed from outside, through the kitchen or through the walk in closet of one of the upstairs bedrooms. The barn is perfect for storage. The main level of the barn has a reinforced floor that can support a small car. The upper and lower level of the barn is perfect for storage of any kind. The back yard is an open and level lot that would be perfect for activities! Come and visit this stunning farmhouse!
Location
State MA
County Worcester
Zoning R4
Direction GPS
Rooms
Basement Concrete
Primary Bedroom Level First
Dining Room Flooring - Hardwood
Kitchen Flooring - Hardwood, Dining Area, Countertops - Stone/Granite/Solid, Countertops - Upgraded, Kitchen Island, Cabinets - Upgraded, Stainless Steel Appliances
Interior
Interior Features Internet Available - Unknown
Heating Forced Air, Oil
Cooling None
Flooring Hardwood, Pine
Appliance Dishwasher, Microwave, Refrigerator, Freezer, Oil Water Heater, Utility Connections for Electric Dryer
Laundry Washer Hookup
Exterior
Exterior Feature Storage
Community Features Shopping, Park, Walk/Jog Trails, Laundromat, Bike Path, House of Worship, Private School, Public School
Utilities Available for Electric Dryer, Washer Hookup
Roof Type Shingle
Total Parking Spaces 4
Garage Yes
Building
Lot Description Level
Foundation Stone
Sewer Public Sewer
Water Public
Architectural Style Farmhouse
Schools
Elementary Schools Toy Town
Middle Schools Murdock
High Schools Murdock
Read Less
Want to know what your home might be worth? Contact us for a FREE valuation!

Our team is ready to help you sell your home for the highest possible price ASAP
Bought with Brooke Boucher • Lamacchia Realty, Inc.





