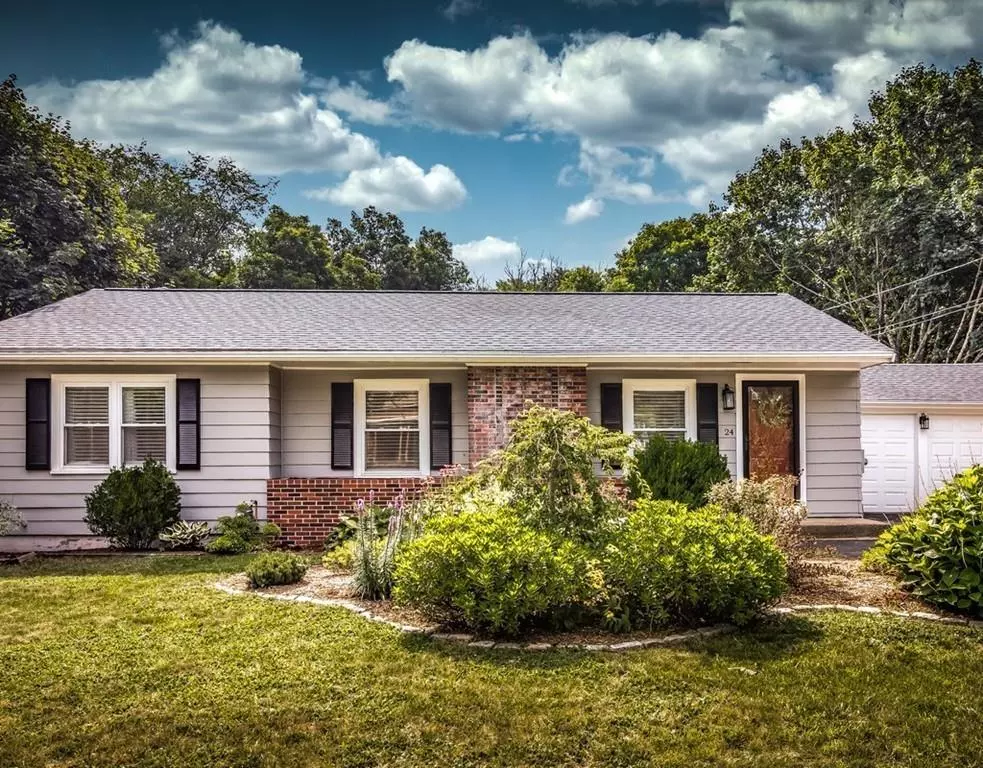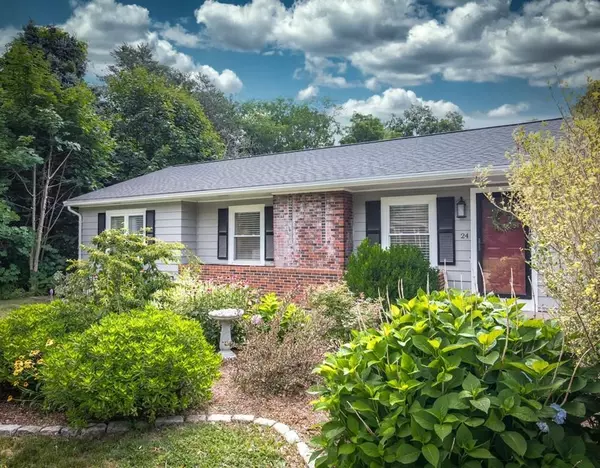$436,000
$419,900
3.8%For more information regarding the value of a property, please contact us for a free consultation.
24 Pleasant St Upton, MA 01568
3 Beds
2 Baths
2,200 SqFt
Key Details
Sold Price $436,000
Property Type Single Family Home
Sub Type Single Family Residence
Listing Status Sold
Purchase Type For Sale
Square Footage 2,200 sqft
Price per Sqft $198
MLS Listing ID 72697341
Sold Date 09/15/20
Style Ranch
Bedrooms 3
Full Baths 2
Year Built 1965
Annual Tax Amount $5,278
Tax Year 2020
Lot Size 1.730 Acres
Acres 1.73
Property Description
Vacation at home in the quaint and convenient town of Upton. Sited on 1.73 acres this updated ranch is move-in-ready! Open-concept living area with hardwood flooring in living room, dining, hallway, and all bedrooms. The kitchen has ceramic flooring, under cabinet lighting, trendy tile backsplash, and stainless steel appliances. Follow the shiplap walls down the stairs to the stunning, recently renovated walk-out basement, and offering an over-sized family room and gorgeous full bathroom. The attached 2-car garage has a separate storage area. The backyard offers a deck (2017), swimming pool, huge shed, and plenty of space for fun and games. There are too many updates to list, but a few include a new roof 2016, pool liner 2015, Loop-loc pool cover 2016, pump & filter 2018, gas stove 2019, range hood 2020, gutters 2017, vinyl fence 2017, garage doors & openers 2013, updated electrical to 200 amp 2013.
Location
State MA
County Worcester
Zoning 1
Direction Main St/140 to Pleasant
Rooms
Family Room Flooring - Wall to Wall Carpet, Lighting - Overhead
Basement Full, Finished, Walk-Out Access
Primary Bedroom Level First
Dining Room Flooring - Hardwood, Lighting - Overhead
Kitchen Flooring - Stone/Ceramic Tile, Stainless Steel Appliances, Gas Stove, Lighting - Overhead
Interior
Heating Baseboard, Natural Gas
Cooling Window Unit(s)
Flooring Wood, Tile, Carpet
Exterior
Exterior Feature Rain Gutters, Storage
Garage Spaces 2.0
Fence Fenced/Enclosed, Fenced
Pool In Ground
Community Features Shopping, Park, Conservation Area, House of Worship, Public School
Waterfront Description Beach Front, Lake/Pond, 1 to 2 Mile To Beach
Roof Type Shingle
Total Parking Spaces 3
Garage Yes
Private Pool true
Building
Foundation Concrete Perimeter
Sewer Public Sewer
Water Public
Architectural Style Ranch
Others
Acceptable Financing Contract
Listing Terms Contract
Read Less
Want to know what your home might be worth? Contact us for a FREE valuation!

Our team is ready to help you sell your home for the highest possible price ASAP
Bought with Sara Karalekas • BHHS Pinnacle Realty





