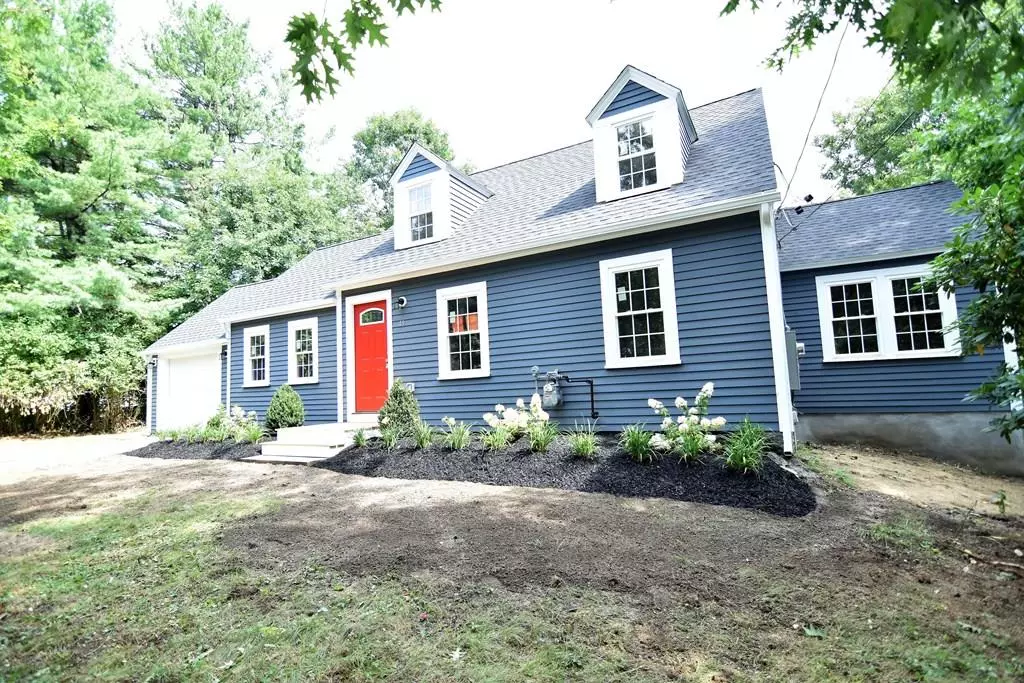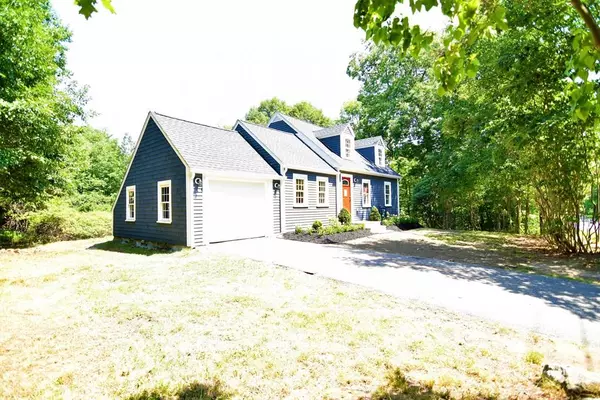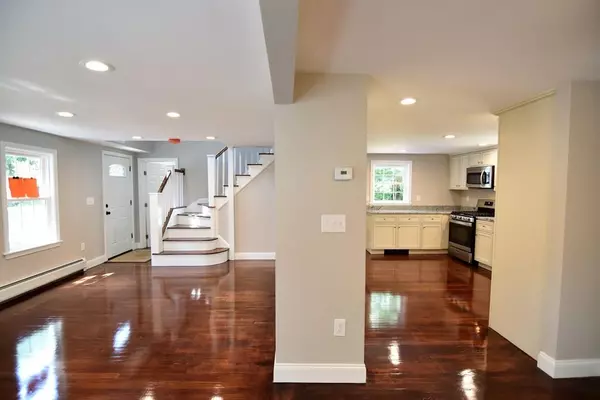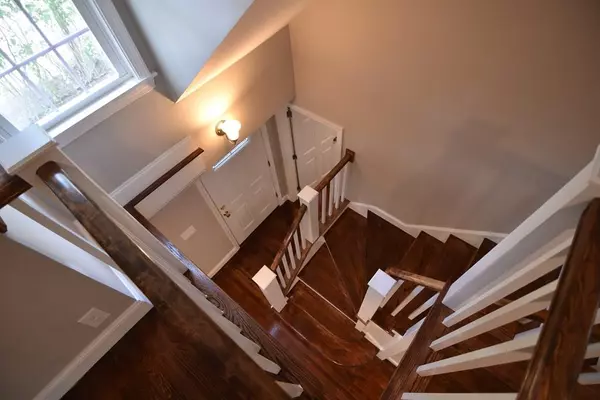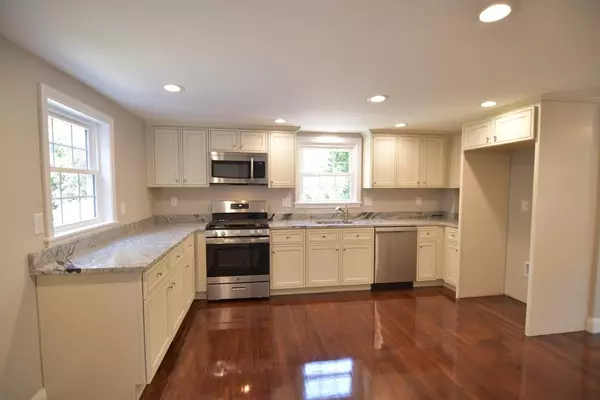$340,000
$319,900
6.3%For more information regarding the value of a property, please contact us for a free consultation.
49 West Main Street Westminster, MA 01473
3 Beds
1.5 Baths
1,600 SqFt
Key Details
Sold Price $340,000
Property Type Single Family Home
Sub Type Single Family Residence
Listing Status Sold
Purchase Type For Sale
Square Footage 1,600 sqft
Price per Sqft $212
MLS Listing ID 72710274
Sold Date 09/15/20
Style Cape
Bedrooms 3
Full Baths 1
Half Baths 1
HOA Y/N false
Year Built 1940
Annual Tax Amount $2,722
Tax Year 2020
Lot Size 0.750 Acres
Acres 0.75
Property Description
Photos make you want to see this Stunning Renovated Cape in desirable location just seconds from downtown & Rt 2 on nice wooded lot shielded from street w/ rows of mature privacy hedges. What's beneath the surface is most rare in this market. NOT your average fluff & buff. Top to Bottom overhaul by Skilled Professionals w/ Quality Materials & Permits to Code! All New Electric & Plumbing, not just fixtures! 200 AMP Service EVERY SINGLE WIRE IS NEW! New Plumbing thruout, new connection to town sewer, 95% Efficient Gas Heating System, EVERY SINGLE PIPE IS NEW! Brand New Roof & we went the extra mile here too adding ¾” plywood over entire house to add structural rigidity. Professionally Insulated, Plastered Walls, Structural Engineer oversaw all structural changes, even those not requiring engineer. Get the picture yet? We took care of the important, big ticket items so when you move in all you have to do is unpack & enjoy your new home! Bonus 2nd driveway adds extra pkg & backyard access
Location
State MA
County Worcester
Zoning Res
Direction Main Street to West Main Street
Rooms
Basement Full, Interior Entry, Bulkhead, Dirt Floor, Concrete, Unfinished
Primary Bedroom Level Second
Dining Room Flooring - Hardwood
Kitchen Flooring - Hardwood, Countertops - Stone/Granite/Solid, Cabinets - Upgraded, Recessed Lighting, Stainless Steel Appliances, Peninsula, Closet - Double
Interior
Interior Features Bathroom - Half, Closet/Cabinets - Custom Built, Recessed Lighting, Cabinets - Upgraded, Loft, Mud Room, Internet Available - Broadband
Heating Baseboard, Natural Gas
Cooling None
Flooring Hardwood, Flooring - Hardwood
Appliance Disposal, Microwave, ENERGY STAR Qualified Dishwasher, Range - ENERGY STAR, Gas Water Heater, Tank Water Heater, Plumbed For Ice Maker, Utility Connections for Gas Range, Utility Connections for Electric Dryer
Laundry Dryer Hookup - Electric, Washer Hookup
Exterior
Exterior Feature Rain Gutters, Stone Wall
Garage Spaces 1.0
Community Features Shopping, Highway Access, Public School, Sidewalks
Utilities Available for Gas Range, for Electric Dryer, Washer Hookup, Icemaker Connection
Roof Type Shingle
Total Parking Spaces 4
Garage Yes
Building
Lot Description Wooded, Level
Foundation Block, Stone, Irregular
Sewer Public Sewer
Water Public
Architectural Style Cape
Others
Senior Community false
Read Less
Want to know what your home might be worth? Contact us for a FREE valuation!

Our team is ready to help you sell your home for the highest possible price ASAP
Bought with Lauren McNamara • LAER Realty Partners

