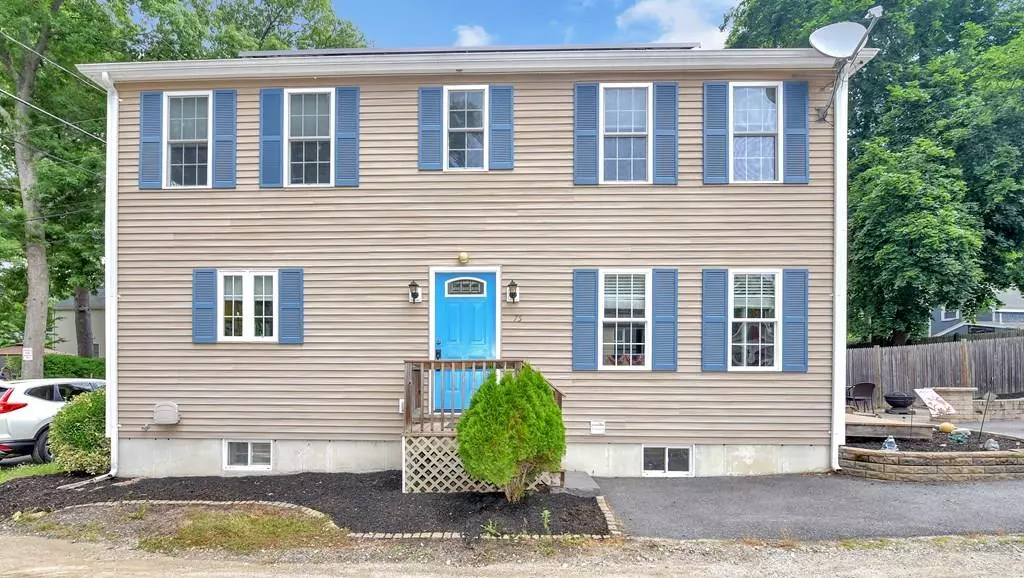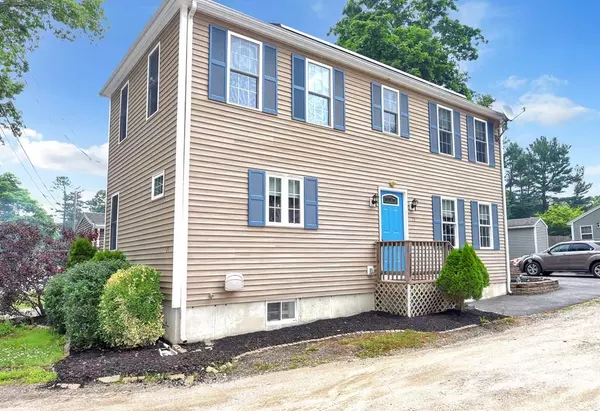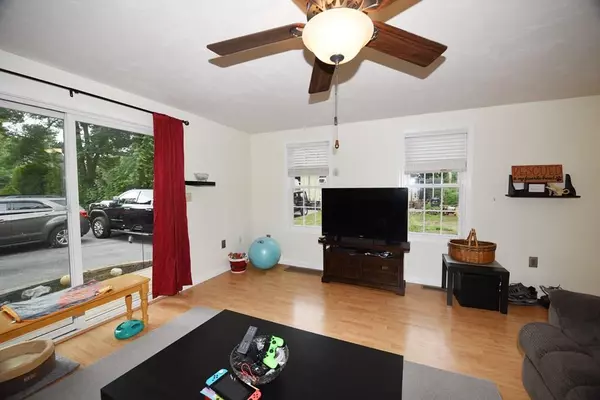$299,000
$299,000
For more information regarding the value of a property, please contact us for a free consultation.
75 Milford St Hanson, MA 02341
2 Beds
1.5 Baths
1,460 SqFt
Key Details
Sold Price $299,000
Property Type Single Family Home
Sub Type Single Family Residence
Listing Status Sold
Purchase Type For Sale
Square Footage 1,460 sqft
Price per Sqft $204
MLS Listing ID 72684258
Sold Date 09/15/20
Style Colonial
Bedrooms 2
Full Baths 1
Half Baths 1
HOA Y/N false
Year Built 2007
Annual Tax Amount $4,449
Tax Year 2020
Lot Size 2,613 Sqft
Acres 0.06
Property Description
Motivated Sellers. Perfect for first time home buyers or condo alternative with low maintenance exterior/yard, everything is done just move right in! First floor includes spacious living room with slider to the deck, eat in kitchen, 1/2 bath with laundry. Second floor has two large bedrooms one with double closets, full spacious bath with double sink vanity also on the second floor. Basement has been nicely finished for additional living space and leads to a good storage room with bulkhead access as well. There is a water softening system, Central AC, Solar panels, and all within walking distance to Monponsett Lake and minutes to the T-station! Call today for you very own private viewing! ABSOLUTE MUST!!!! OWNER HAS LUNG DISEASE. MUST WEAR MASKS AND GLOVES FOR ALL SHOWINGS!!!!!!!
Location
State MA
County Plymouth
Zoning 100
Direction Use GPS
Rooms
Family Room Flooring - Laminate
Basement Full, Partially Finished
Primary Bedroom Level Second
Kitchen Flooring - Stone/Ceramic Tile, Dining Area, Recessed Lighting
Interior
Heating Forced Air, Natural Gas
Cooling Central Air
Flooring Tile, Carpet, Wood Laminate
Appliance Range, Dishwasher, Microwave
Laundry Electric Dryer Hookup, Washer Hookup, First Floor
Exterior
Community Features Public Transportation, Pool, T-Station
Waterfront Description Beach Front, Lake/Pond, 1/10 to 3/10 To Beach
Roof Type Shingle
Total Parking Spaces 2
Garage No
Building
Lot Description Corner Lot, Wooded
Foundation Concrete Perimeter
Sewer Private Sewer
Water Public
Architectural Style Colonial
Others
Senior Community false
Acceptable Financing Contract
Listing Terms Contract
Read Less
Want to know what your home might be worth? Contact us for a FREE valuation!

Our team is ready to help you sell your home for the highest possible price ASAP
Bought with Patricia Byrnes • Rogue Real Estate





