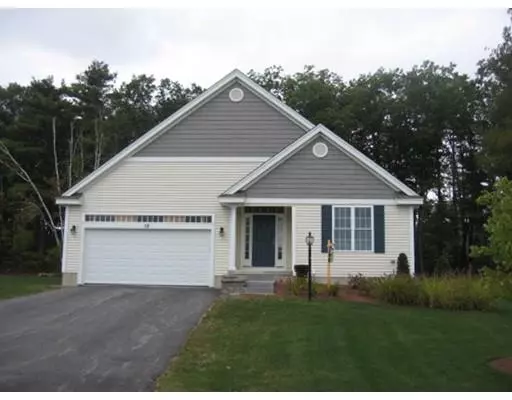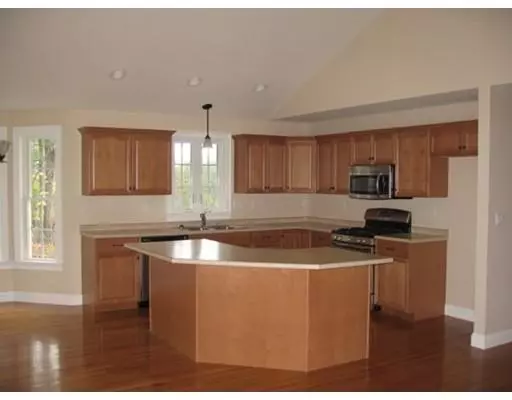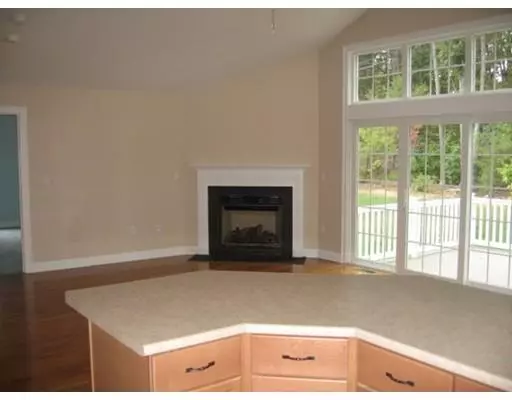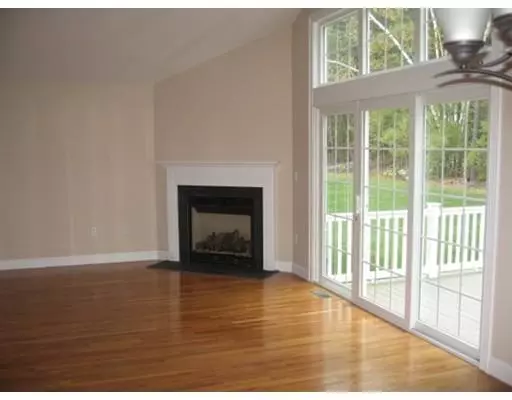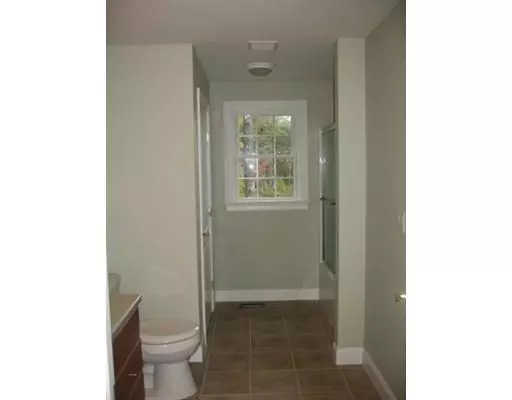$406,000
$399,900
1.5%For more information regarding the value of a property, please contact us for a free consultation.
Lot67 Kimberly Lane Westminster, MA 01473
2 Beds
2 Baths
1,562 SqFt
Key Details
Sold Price $406,000
Property Type Single Family Home
Sub Type Single Family Residence
Listing Status Sold
Purchase Type For Sale
Square Footage 1,562 sqft
Price per Sqft $259
Subdivision Village At Old Mill-Littleton Model
MLS Listing ID 72595222
Sold Date 09/15/20
Style Contemporary, Ranch
Bedrooms 2
Full Baths 2
HOA Fees $250/mo
HOA Y/N true
Year Built 2019
Tax Year 2018
Lot Size 0.280 Acres
Acres 0.28
Property Description
Top notch styling and quality of materials and workmanship. This development, when completed, will consist of 65 single family homes on individually owned lots. An association, not a condo. Maintenance is provided for snow removal and yard maintenance through the association. These custom built homes allow you to personalize the interior allowing for great deal of personalization - allowances for appliances, lighting fixtures, and custom kitchen give great variety to the design of the interior. Energy Star rated. Pictures are if previously built models.
Location
State MA
County Worcester
Zoning res
Direction Rte 2A between Depot Rd. and Rte. 2
Rooms
Basement Full, Interior Entry, Bulkhead, Unfinished
Primary Bedroom Level First
Dining Room Flooring - Hardwood, Window(s) - Bay/Bow/Box
Kitchen Flooring - Hardwood
Interior
Interior Features Entrance Foyer
Heating Central, Forced Air, Natural Gas, ENERGY STAR Qualified Equipment
Cooling Central Air, ENERGY STAR Qualified Equipment
Flooring Wood, Tile, Carpet, Flooring - Hardwood
Fireplaces Number 1
Fireplaces Type Living Room
Appliance Range, Dishwasher, Disposal, Microwave, ENERGY STAR Qualified Dishwasher, Range - ENERGY STAR, Gas Water Heater, Tank Water Heaterless, Water Heater, Plumbed For Ice Maker, Utility Connections for Gas Range, Utility Connections for Gas Dryer
Laundry Flooring - Stone/Ceramic Tile, First Floor, Washer Hookup
Exterior
Exterior Feature Professional Landscaping, Sprinkler System
Garage Spaces 2.0
Community Features Shopping, Park, Walk/Jog Trails, Golf, Conservation Area, Highway Access, House of Worship, Public School, University, Sidewalks
Utilities Available for Gas Range, for Gas Dryer, Washer Hookup, Icemaker Connection
Waterfront Description Beach Front, Lake/Pond, 1 to 2 Mile To Beach, Beach Ownership(Public)
View Y/N Yes
View Scenic View(s)
Roof Type Shingle
Total Parking Spaces 4
Garage Yes
Building
Lot Description Cleared, Steep Slope
Foundation Concrete Perimeter
Sewer Public Sewer
Water Public
Architectural Style Contemporary, Ranch
Others
Senior Community true
Acceptable Financing Contract
Listing Terms Contract
Read Less
Want to know what your home might be worth? Contact us for a FREE valuation!

Our team is ready to help you sell your home for the highest possible price ASAP
Bought with Peter McDonald • LAER Realty Partners

