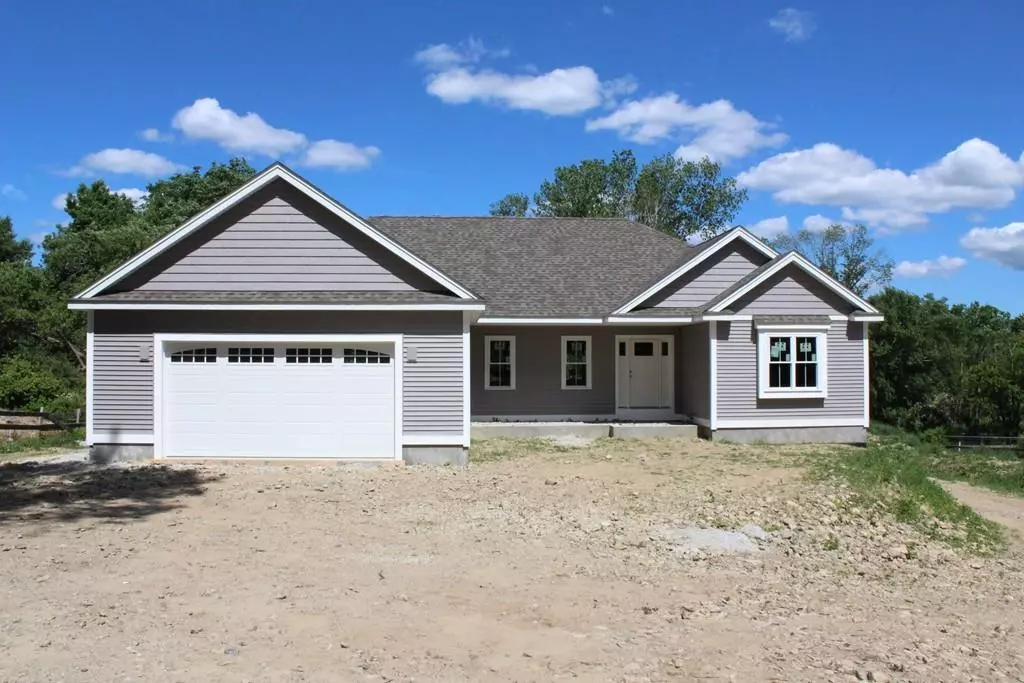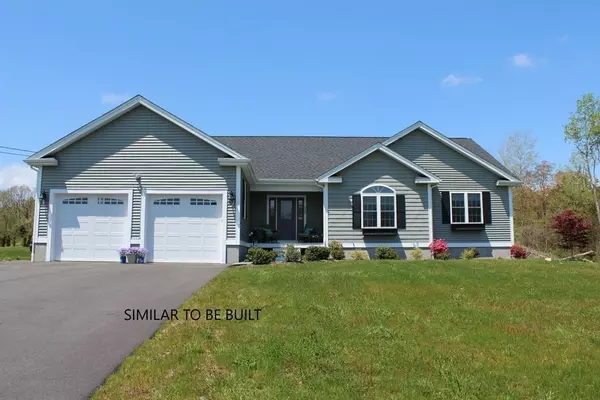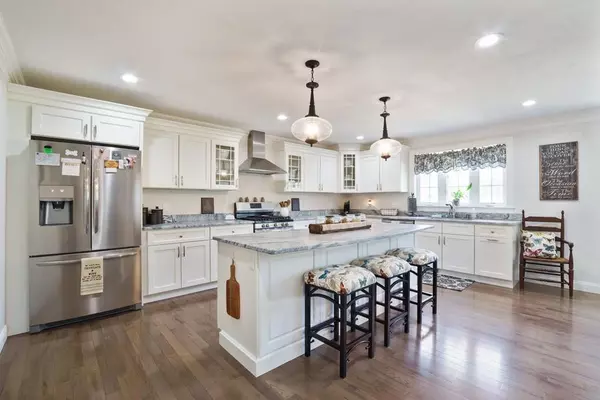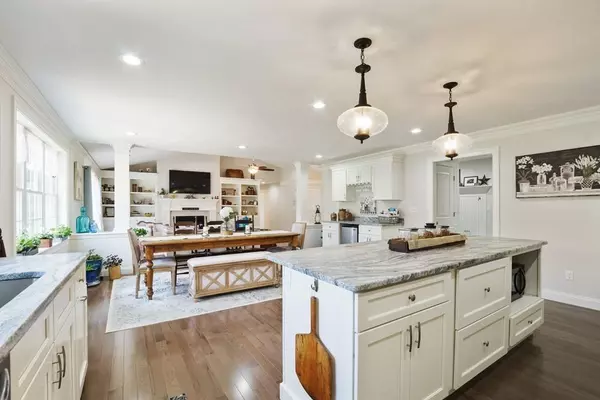$530,000
$519,900
1.9%For more information regarding the value of a property, please contact us for a free consultation.
208 Mendon St Blackstone, MA 01504
3 Beds
2 Baths
1,780 SqFt
Key Details
Sold Price $530,000
Property Type Single Family Home
Sub Type Single Family Residence
Listing Status Sold
Purchase Type For Sale
Square Footage 1,780 sqft
Price per Sqft $297
MLS Listing ID 72649812
Sold Date 09/10/20
Style Ranch
Bedrooms 3
Full Baths 2
Year Built 2020
Annual Tax Amount $121
Tax Year 2020
Lot Size 0.960 Acres
Acres 0.96
Property Description
Easy one floor living is waiting for you in this ranch style home boasting 1780 sf of stunning space throughout. Interior finish pics are of a similar home previously built but superior detailing will be included in this home also. This builder pays attention to detail & generous allowances will provide you with a quality cabinet packed kitchen with granite counters & cathedral ceiling, plus hdwd in the living & dining rms, kitchen, foyer & hallway.. The LR also boasts a cathl ceiling, gas FP & open floor plan perfect for entertaining. The spacious DR is accented w/ wainscoting, crown moldings & chair rail. A king size master boasts a large walk in closet & private full bath w/ double sinks & oversized shower. Two additional bedrooms are flanked by a 2nd full bath. Energy efficient FHA gas heat, central air, Harvey windows & vinyl siding. Oversized 2 car garage w/ plenty of storage. Well water & private septic. House is insulated & ready for sheetrock. Time to make your choices.
Location
State MA
County Worcester
Zoning res
Direction Near Milk Street
Rooms
Basement Full, Walk-Out Access, Unfinished
Primary Bedroom Level First
Dining Room Flooring - Hardwood, Chair Rail, Wainscoting, Crown Molding
Kitchen Flooring - Hardwood, Dining Area, Countertops - Stone/Granite/Solid, Kitchen Island, Cabinets - Upgraded, Recessed Lighting
Interior
Heating Forced Air, Natural Gas
Cooling Central Air
Flooring Tile, Carpet, Hardwood
Fireplaces Number 1
Fireplaces Type Living Room
Appliance Range, Dishwasher, Microwave, Gas Water Heater, Tank Water Heater, Plumbed For Ice Maker, Utility Connections for Electric Range, Utility Connections for Electric Dryer
Laundry Flooring - Stone/Ceramic Tile, First Floor, Washer Hookup
Exterior
Exterior Feature Rain Gutters
Garage Spaces 2.0
Community Features Walk/Jog Trails, Stable(s)
Utilities Available for Electric Range, for Electric Dryer, Washer Hookup, Icemaker Connection
Roof Type Shingle
Total Parking Spaces 6
Garage Yes
Building
Lot Description Cleared, Level
Foundation Concrete Perimeter
Sewer Private Sewer
Water Private
Architectural Style Ranch
Others
Senior Community false
Read Less
Want to know what your home might be worth? Contact us for a FREE valuation!

Our team is ready to help you sell your home for the highest possible price ASAP
Bought with Keri Weymouth • Conway - Mansfield





