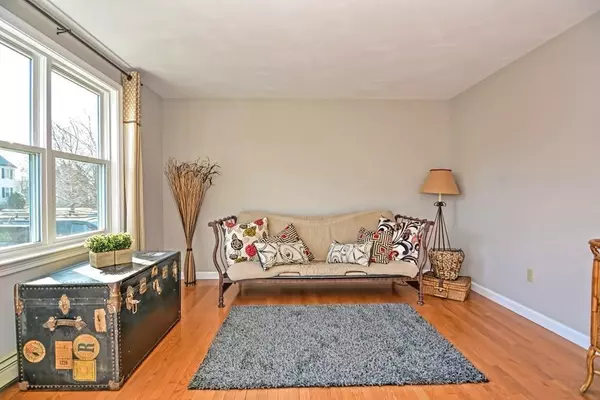$595,000
$609,000
2.3%For more information regarding the value of a property, please contact us for a free consultation.
23 Florence Cir Upton, MA 01568
5 Beds
2.5 Baths
4,004 SqFt
Key Details
Sold Price $595,000
Property Type Single Family Home
Sub Type Single Family Residence
Listing Status Sold
Purchase Type For Sale
Square Footage 4,004 sqft
Price per Sqft $148
MLS Listing ID 72634002
Sold Date 09/17/20
Style Colonial
Bedrooms 5
Full Baths 2
Half Baths 1
HOA Y/N false
Year Built 1992
Annual Tax Amount $8,584
Tax Year 2020
Lot Size 0.370 Acres
Acres 0.37
Property Description
Welcome to Florence Circle. A fantastic neighborhood. The place where friends gather, bicycles are ridden, trick or treats are handed out and lifetime memories are made. Stunning 5 bedroom Colonial w/ enormous addition features 1st floor bedroom or could be a home office or potential for future in-law suite. The home has just been completely REFRESHED: NEW carpets, NEW paint, NEW hardwood floors in the dining room. Updated garage doors, siding, & roof. Many a gathering have been held in this home. There is a spacious family room with brick fireplace, a cozy living room, a gathering room, open concept kitchen, a formal dining room with French doors, and an office/or bedroom completes the 1st flr. 2nd floor boasts 3 more generous bedrooms and an enormous master with a yoga/dressing room and walk in closet. Level lot and plenty of storage in the basement.Town water & sewer.
Location
State MA
County Worcester
Zoning 1
Direction Main St to Mendon Rd to Pleasant St to Florence Circle.
Rooms
Family Room Flooring - Wall to Wall Carpet, Window(s) - Picture
Basement Full, Interior Entry, Sump Pump, Concrete
Primary Bedroom Level Second
Dining Room Flooring - Hardwood
Interior
Interior Features Sitting Room
Heating Central, Baseboard, Oil
Cooling Central Air
Flooring Wood, Carpet, Hardwood, Flooring - Hardwood
Fireplaces Number 1
Fireplaces Type Family Room
Appliance Range, Dishwasher, Utility Connections for Electric Range, Utility Connections for Electric Dryer
Laundry Washer Hookup
Exterior
Exterior Feature Rain Gutters
Garage Spaces 2.0
Community Features Shopping, Golf, Bike Path, House of Worship, Public School
Utilities Available for Electric Range, for Electric Dryer, Washer Hookup
Waterfront Description Beach Front, Lake/Pond, 1 to 2 Mile To Beach, Beach Ownership(Public)
Roof Type Shingle
Total Parking Spaces 4
Garage Yes
Building
Lot Description Level
Foundation Concrete Perimeter
Sewer Public Sewer
Water Public
Architectural Style Colonial
Schools
Elementary Schools Memorial
Middle Schools Miscoe Hill
High Schools Nipmuc/ Or Bvt
Others
Acceptable Financing Contract
Listing Terms Contract
Read Less
Want to know what your home might be worth? Contact us for a FREE valuation!

Our team is ready to help you sell your home for the highest possible price ASAP
Bought with Colleen Boyle Jolin • Keller Williams Realty





