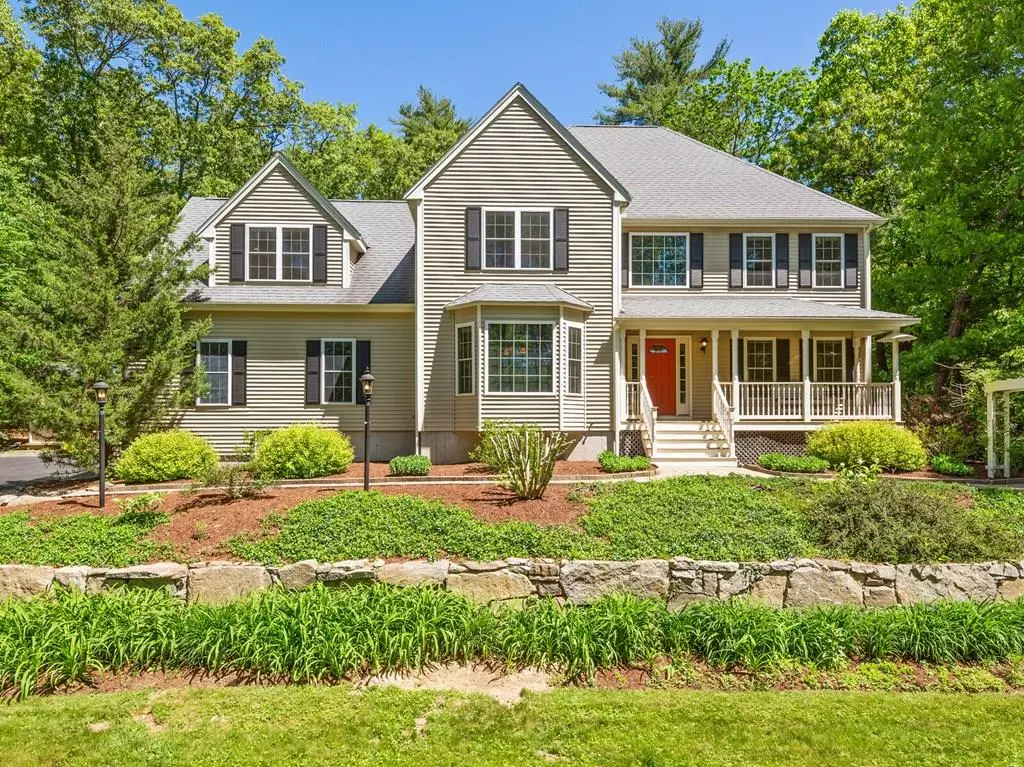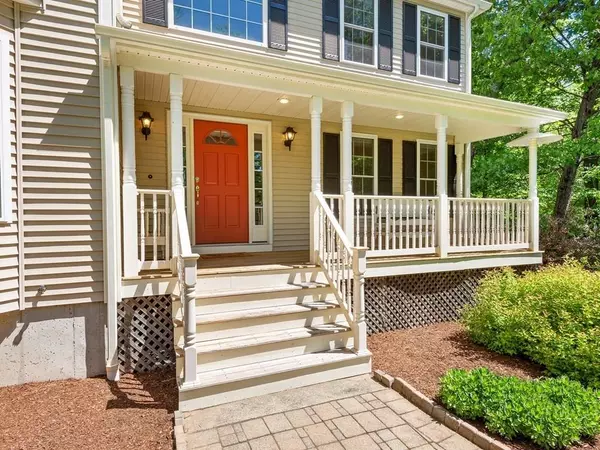$600,000
$624,900
4.0%For more information regarding the value of a property, please contact us for a free consultation.
85 Park St. Mendon, MA 01756
4 Beds
2.5 Baths
2,852 SqFt
Key Details
Sold Price $600,000
Property Type Single Family Home
Sub Type Single Family Residence
Listing Status Sold
Purchase Type For Sale
Square Footage 2,852 sqft
Price per Sqft $210
MLS Listing ID 72666111
Sold Date 08/28/20
Style Colonial
Bedrooms 4
Full Baths 2
Half Baths 1
HOA Y/N false
Year Built 2003
Annual Tax Amount $8,298
Tax Year 2020
Lot Size 1.400 Acres
Acres 1.4
Property Description
New price! Impeccable hip roofed coln sited on 1.4 ac private lot on scenic road, w/close proximity to 495 and Franklin MBTA. This home could easily pass for a brand new build, due to its meticulous condition and detailed care by owners.To name a few features: stunning hardwoods throughout, contemporary open flr plan in kit/fam rm areas (perfect for lg gatherings!), well sized bdms (the one over the garage could have multiple uses), neutral tones and colors, plenty of natural light, maple kit cabinets with granite counters,1st fl laundry.The home is recessed appx 200' off road and offers gorgeous landscaping and gardens.The rear expanded deck and gardens (filled with native plants integrated on rock outcroppings) provide a lush oasis for anyone looking to relax.Truly a nature lover's paradise!The rear yard extends well beyond the stone wall (see att. map) and provides extensive space for any future project.10 x 16 shed, paver and slate pathways amongst the plants complete this beauty!
Location
State MA
County Worcester
Zoning RR
Direction Henry St., Uxbridge becomes Park St, Mendon or Rt 16, Mendon to Mowry St. (1-48), right onto Park St
Rooms
Family Room Ceiling Fan(s), Flooring - Hardwood, Recessed Lighting
Basement Full, Interior Entry, Bulkhead, Concrete, Unfinished
Primary Bedroom Level Second
Dining Room Flooring - Hardwood, Window(s) - Bay/Bow/Box, Chair Rail, Wainscoting, Lighting - Overhead, Crown Molding
Kitchen Cathedral Ceiling(s), Flooring - Hardwood, Dining Area, Countertops - Stone/Granite/Solid, Breakfast Bar / Nook, Cabinets - Upgraded, Deck - Exterior, Open Floorplan, Recessed Lighting, Slider
Interior
Interior Features Closet, Entry Hall, Central Vacuum
Heating Forced Air, Oil
Cooling Central Air
Flooring Tile, Hardwood, Flooring - Hardwood
Fireplaces Number 1
Fireplaces Type Family Room
Appliance Range, Dishwasher, Refrigerator, Range Hood, Oil Water Heater, Tank Water Heater, Utility Connections for Electric Range, Utility Connections for Electric Dryer
Laundry Laundry Closet, Flooring - Stone/Ceramic Tile, Main Level, First Floor, Washer Hookup
Exterior
Exterior Feature Rain Gutters, Storage, Professional Landscaping, Garden, Stone Wall
Garage Spaces 2.0
Utilities Available for Electric Range, for Electric Dryer, Washer Hookup, Generator Connection
Roof Type Shingle
Total Parking Spaces 4
Garage Yes
Building
Lot Description Wooded, Gentle Sloping
Foundation Concrete Perimeter
Sewer Private Sewer
Water Private
Architectural Style Colonial
Schools
Elementary Schools Clough Elem
Middle Schools Miscoe Hill Ms
High Schools Nipmuc Regional
Others
Senior Community false
Read Less
Want to know what your home might be worth? Contact us for a FREE valuation!

Our team is ready to help you sell your home for the highest possible price ASAP
Bought with Marina Sparages • Coldwell Banker Residential Brokerage - Franklin





