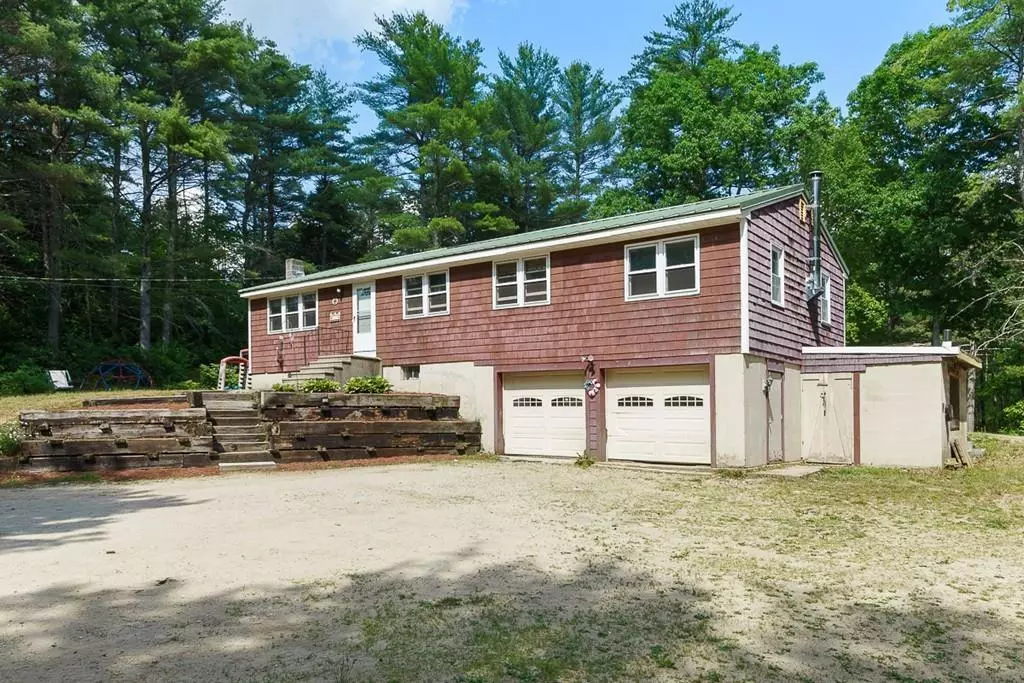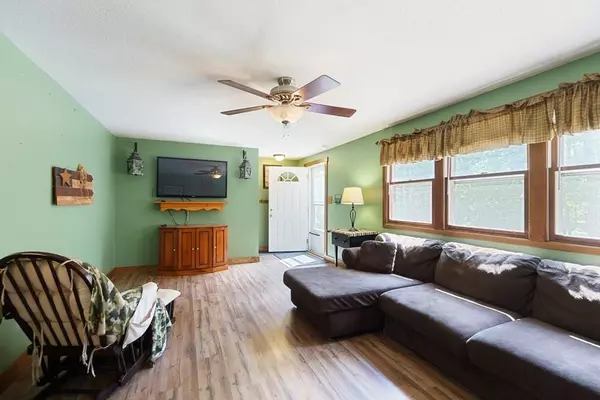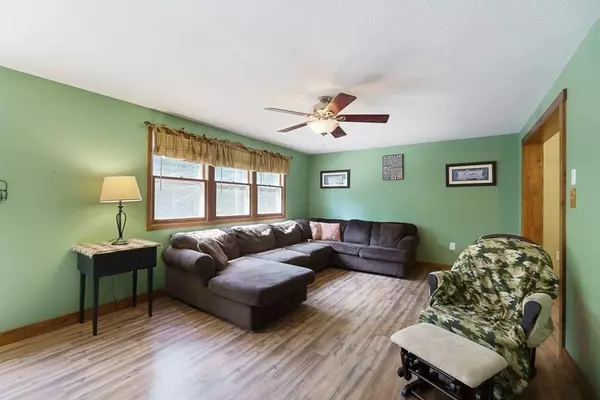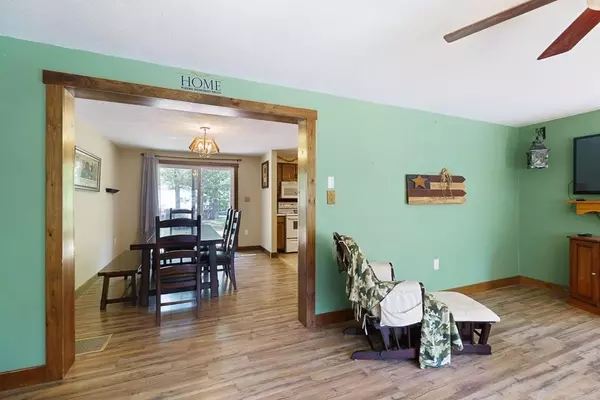$252,500
$235,000
7.4%For more information regarding the value of a property, please contact us for a free consultation.
710 Alger St Winchendon, MA 01475
3 Beds
1 Bath
1,508 SqFt
Key Details
Sold Price $252,500
Property Type Single Family Home
Sub Type Single Family Residence
Listing Status Sold
Purchase Type For Sale
Square Footage 1,508 sqft
Price per Sqft $167
MLS Listing ID 72679584
Sold Date 08/28/20
Style Ranch
Bedrooms 3
Full Baths 1
HOA Y/N false
Year Built 1973
Annual Tax Amount $3,057
Tax Year 2020
Lot Size 1.700 Acres
Acres 1.7
Property Description
OVERSIZED 3-BEDROOM RANCH w/ 2-car garage on a PRIVATE LOT! Enter this home to find an open-concept layout offering an inviting living room, dining area w/ slider to the back deck, a spacious kitchen w/ plenty of cabinet space and a generous-sized family room w/ wood stove. Off the main living area are 3 good-size bedrooms and a full-bath w/ laundry. Large basement w/ initial rough complete provides opportunity for future finishing. Huge yard in the front, back and side w/ a fire pit for plenty of outdoor enjoyment plus a 10x13 cement shed for storage. NEW deck, new septic (2014), and newer metal roof (14 years young). Close proximity to Routes 202, 140 & 12, the S. NH border and Lake Dennison Recreation Area for camping, hiking, biking & swimming.
Location
State MA
County Worcester
Zoning R3
Direction Baldwinville Rd to Maple St to Alger - Rte 202 to Alger
Rooms
Family Room Wood / Coal / Pellet Stove, Flooring - Wall to Wall Carpet
Basement Full, Partially Finished, Walk-Out Access, Interior Entry, Garage Access, Concrete
Primary Bedroom Level First
Dining Room Flooring - Laminate, Deck - Exterior, Slider
Kitchen Ceiling Fan(s), Flooring - Laminate
Interior
Heating Forced Air, Oil
Cooling None
Appliance Range, Dishwasher, Microwave, Refrigerator, Tank Water Heater
Exterior
Exterior Feature Rain Gutters
Garage Spaces 2.0
Community Features Walk/Jog Trails, Golf, Highway Access, Public School
Roof Type Metal
Total Parking Spaces 8
Garage Yes
Building
Lot Description Wooded
Foundation Concrete Perimeter
Sewer Private Sewer
Water Private
Architectural Style Ranch
Others
Senior Community false
Read Less
Want to know what your home might be worth? Contact us for a FREE valuation!

Our team is ready to help you sell your home for the highest possible price ASAP
Bought with Michelle Peterson • Elm Grove Realty, LLC





