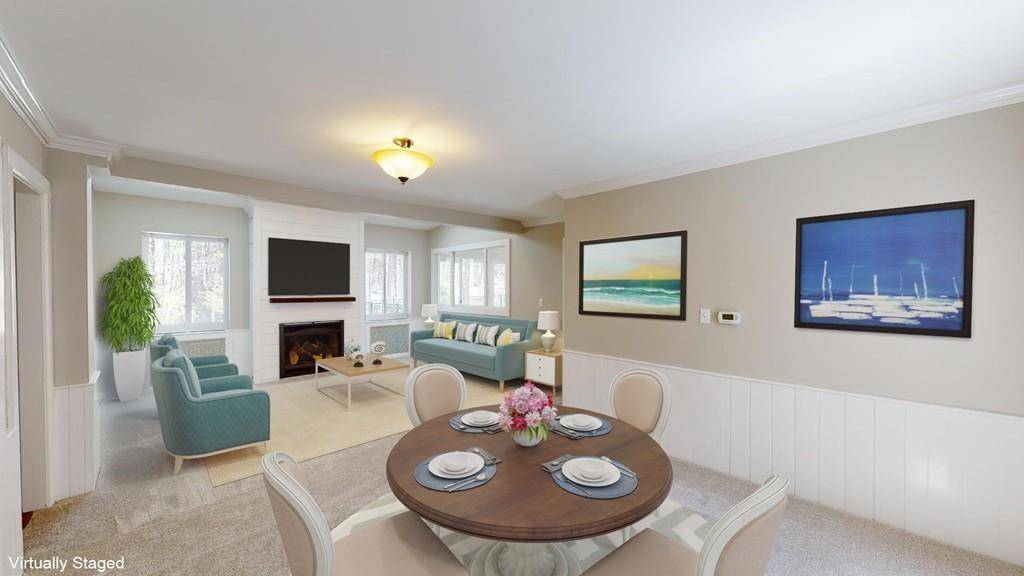$585,000
$599,900
2.5%For more information regarding the value of a property, please contact us for a free consultation.
36 North St Grafton, MA 01519
4 Beds
2.5 Baths
3,134 SqFt
Key Details
Sold Price $585,000
Property Type Single Family Home
Sub Type Single Family Residence
Listing Status Sold
Purchase Type For Sale
Square Footage 3,134 sqft
Price per Sqft $186
MLS Listing ID 72653695
Sold Date 08/28/20
Style Colonial, Antique
Bedrooms 4
Full Baths 2
Half Baths 1
HOA Y/N false
Year Built 1870
Annual Tax Amount $11,035
Tax Year 2020
Lot Size 0.470 Acres
Acres 0.47
Property Sub-Type Single Family Residence
Property Description
Absolutely stunning Colonial in an exceptional location, within walking distance of Grafton Common, Norcross Park & schools plus cones on the Common for delicious treats all year long! Updated kitchen-cherry cabinets, SS appliances and center island with custom features throughout! This home offers gleaming hardwood floors, new carpet and fresh Pottery barn style paint and decor. Warm & inviting family room w/ skylights and gas fireplace. Separate dining room, 3 season sun-room, patio and heated in-ground pool w/ fence! This year your "staycation" will be the best ever! Professionally landscaped yard abuts Forbush Sanctuary. Master suite w/ private bath including soaking tub! Spacious bedrooms, 1st floor office and great closet space make this a home not to miss! Detached garage, with walk up storage area.
Location
State MA
County Worcester
Area North Grafton
Zoning R4
Direction Rte 122 or 140 to the common to North Street
Rooms
Family Room Bathroom - Half, Skylight, Flooring - Wall to Wall Carpet, Cable Hookup, Wainscoting
Basement Full
Dining Room Flooring - Hardwood
Kitchen Ceiling Fan(s), Flooring - Hardwood, Pantry, Kitchen Island, Recessed Lighting, Remodeled, Stainless Steel Appliances, Gas Stove
Interior
Interior Features Ceiling Fan(s), Internet Available - Broadband
Heating Baseboard, Natural Gas
Cooling Ductless
Flooring Wood, Tile, Carpet, Flooring - Hardwood
Fireplaces Number 1
Fireplaces Type Family Room
Appliance Range, Dishwasher, Disposal, Refrigerator, Washer, Dryer, Gas Water Heater, Utility Connections for Gas Range, Utility Connections for Gas Oven, Utility Connections for Gas Dryer
Laundry Washer Hookup
Exterior
Exterior Feature Storage, Stone Wall
Garage Spaces 2.0
Pool Pool - Inground Heated
Community Features Shopping, Park, Walk/Jog Trails, Golf, Conservation Area, Highway Access, House of Worship, Public School, T-Station, University
Utilities Available for Gas Range, for Gas Oven, for Gas Dryer, Washer Hookup, Generator Connection
Roof Type Shingle
Total Parking Spaces 4
Garage Yes
Private Pool true
Building
Lot Description Wooded, Level
Foundation Stone
Sewer Public Sewer
Water Public
Architectural Style Colonial, Antique
Others
Senior Community false
Read Less
Want to know what your home might be worth? Contact us for a FREE valuation!

Our team is ready to help you sell your home for the highest possible price ASAP
Bought with Brian Connelly • Redfin Corp.





