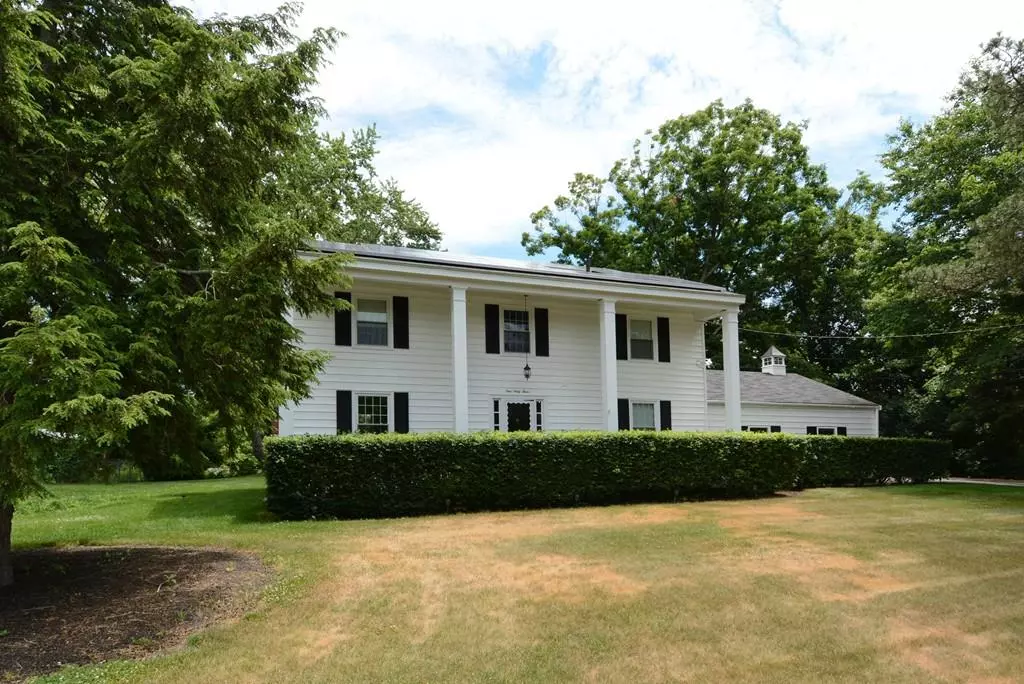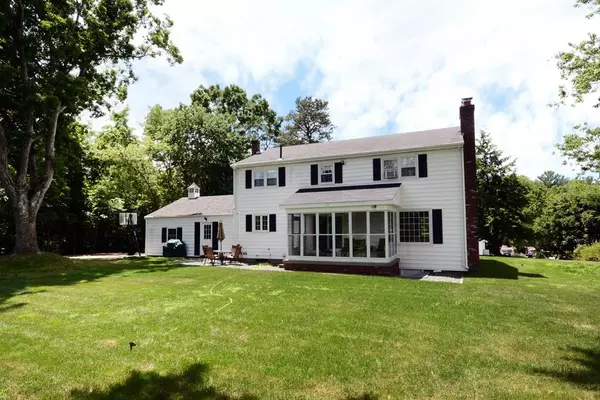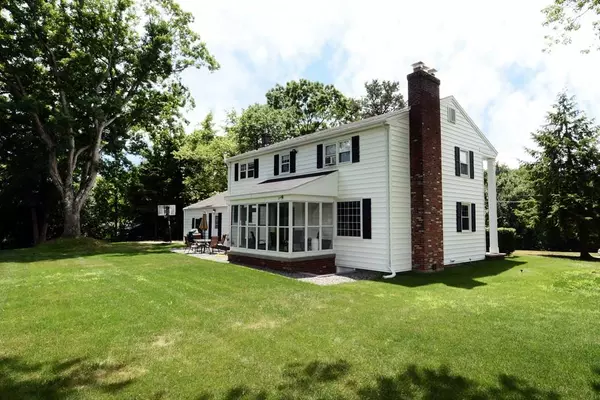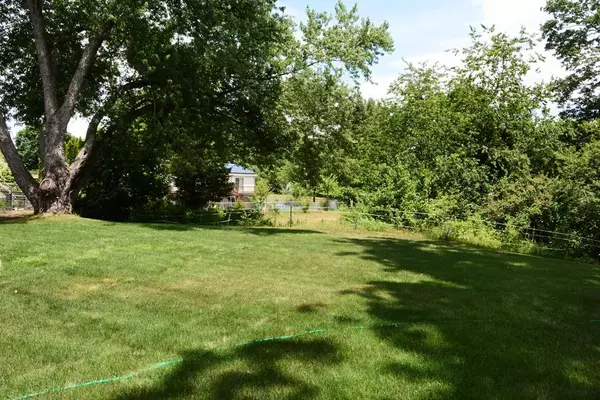$405,257
$399,900
1.3%For more information regarding the value of a property, please contact us for a free consultation.
163 Farm St Blackstone, MA 01504
4 Beds
2 Baths
2,080 SqFt
Key Details
Sold Price $405,257
Property Type Single Family Home
Sub Type Single Family Residence
Listing Status Sold
Purchase Type For Sale
Square Footage 2,080 sqft
Price per Sqft $194
MLS Listing ID 72683193
Sold Date 08/28/20
Style Colonial
Bedrooms 4
Full Baths 1
Half Baths 2
HOA Y/N false
Year Built 1965
Annual Tax Amount $4,819
Tax Year 2020
Lot Size 0.490 Acres
Acres 0.49
Property Description
Stately Center Entrance Colonial. This new offering features the perfect blend of a classic New England home with the renovations and updates we require today. A rich new kitchen including granite counter tops, stainless steel appliances, a center island and a dry bar will outfit the chef. The front to back fireplaced living room will accommodate many friends. Retreat to the adjacent den or the enclosed porch to relax. The large master bedroom offers a hardwood floor and a wood fireplace. Three more bedrooms and a nursery complete the second floor. A new laminate floor, a new half bath and yet another wood fireplace set the basement family room up for cozy living. There is beautiful, level back yard overlooking a horse pasture. Great landscaping with a backdrop of Scotch Pines, Maples and Oaks..
Location
State MA
County Worcester
Zoning R1
Direction Lincoln St to Summer St to Farm St or Federal St to Summer St to Farm St
Rooms
Family Room Flooring - Laminate
Basement Full, Partially Finished, Bulkhead
Primary Bedroom Level Second
Kitchen Flooring - Hardwood, Dining Area, Countertops - Stone/Granite/Solid, Kitchen Island, Recessed Lighting, Slider
Interior
Interior Features Den, Nursery
Heating Baseboard, Oil
Cooling None
Flooring Tile, Vinyl, Hardwood, Flooring - Hardwood
Fireplaces Number 3
Fireplaces Type Family Room, Living Room, Master Bedroom
Appliance Dishwasher, Microwave, Refrigerator, Oil Water Heater, Water Heater(Separate Booster), Utility Connections for Electric Range, Utility Connections for Electric Dryer
Laundry In Basement
Exterior
Garage Spaces 2.0
Utilities Available for Electric Range, for Electric Dryer
Roof Type Shingle
Total Parking Spaces 3
Garage Yes
Building
Lot Description Level, Sloped
Foundation Concrete Perimeter
Sewer Private Sewer
Water Public
Architectural Style Colonial
Read Less
Want to know what your home might be worth? Contact us for a FREE valuation!

Our team is ready to help you sell your home for the highest possible price ASAP
Bought with Katie Parker • CBC Real Estate





