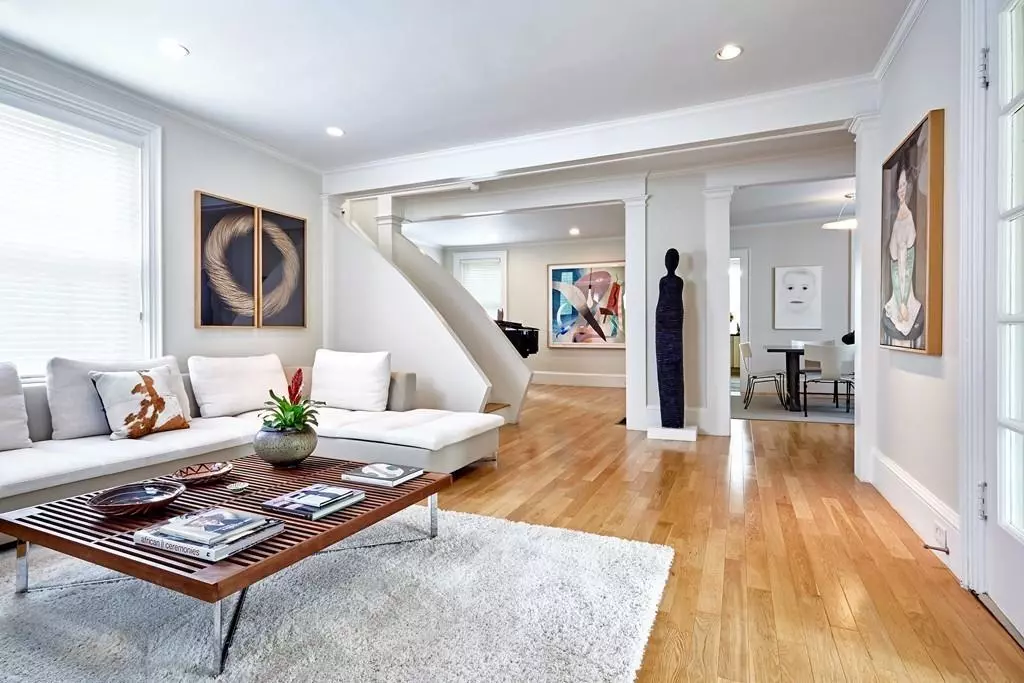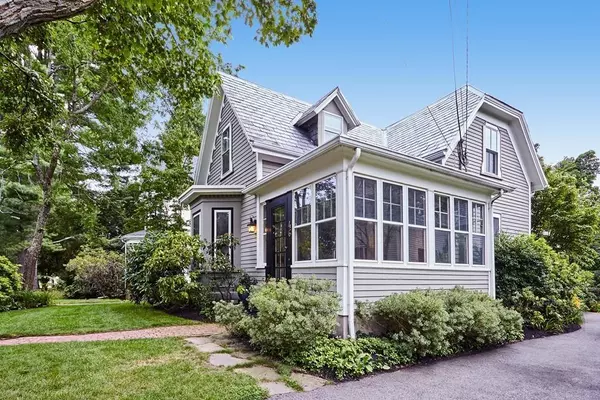$1,355,000
$1,349,000
0.4%For more information regarding the value of a property, please contact us for a free consultation.
46 Central Street Newton, MA 02466
3 Beds
2 Baths
2,200 SqFt
Key Details
Sold Price $1,355,000
Property Type Single Family Home
Sub Type Single Family Residence
Listing Status Sold
Purchase Type For Sale
Square Footage 2,200 sqft
Price per Sqft $615
MLS Listing ID 72680170
Sold Date 08/31/20
Style Victorian
Bedrooms 3
Full Baths 2
HOA Y/N false
Year Built 1865
Annual Tax Amount $10,640
Tax Year 2020
Lot Size 9,147 Sqft
Acres 0.21
Property Description
A rare blend of Victorian character with a modern interior. This open and sunny home is as warm and comfortable as the neighborhood where it is located. Lovingly cared for, this home has fit the needs of a family with children, a couple and a single person.The gracious living room leads to both a music room / den and dining room. Gatherings usually take place in the kitchen with counter seating for 4 and a room for a sofa or dining table. Double ovens, 5 burner gas stove, and plenty of cabinets should fit all your cooking needs! A very private backyard with a large patio is surrounded by a beautiful perennial garden. Good sized master bedroom with built-in cabinets leads to the closet of your dreams including a washer and dryer.This was the 4th bedroom! There is an option to add a small master bath. Two other bedrooms are on the second floor with one full bath. The garage will fit one car. Perfect location! 5 minutes to Mass Pike,128 and a walk to the T and commuter rail.*
Location
State MA
County Middlesex
Area Auburndale
Zoning SR2
Direction Off Commonwealth Avenue
Rooms
Basement Full, Crawl Space, Interior Entry, Bulkhead, Concrete, Unfinished
Primary Bedroom Level Second
Interior
Interior Features Entrance Foyer, Den
Heating Central, Forced Air, Baseboard, Natural Gas, Hydro Air
Cooling Central Air
Flooring Wood, Hardwood
Appliance Range, Oven, Dishwasher, Disposal, Refrigerator, Freezer, Washer, Dryer, Range Hood, Gas Water Heater, Plumbed For Ice Maker, Utility Connections for Gas Range, Utility Connections for Electric Oven, Utility Connections for Electric Dryer
Laundry Washer Hookup
Exterior
Exterior Feature Rain Gutters, Sprinkler System, Decorative Lighting, Garden
Garage Spaces 1.0
Fence Fenced
Community Features Public Transportation, Shopping, Tennis Court(s), Park, Walk/Jog Trails, Golf, Medical Facility, Bike Path, Conservation Area, Highway Access, House of Worship, Public School, T-Station, University, Sidewalks
Utilities Available for Gas Range, for Electric Oven, for Electric Dryer, Washer Hookup, Icemaker Connection
Roof Type Shingle, Slate, Rubber
Total Parking Spaces 5
Garage Yes
Building
Foundation Stone
Sewer Public Sewer
Water Public
Architectural Style Victorian
Schools
Elementary Schools Williams
Middle Schools Brown
High Schools South
Read Less
Want to know what your home might be worth? Contact us for a FREE valuation!

Our team is ready to help you sell your home for the highest possible price ASAP
Bought with Robin Allen • William Raveis R. E. & Home Services





