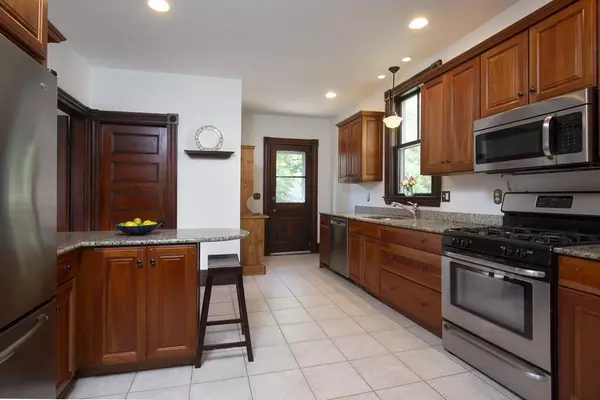$1,070,000
$1,050,000
1.9%For more information regarding the value of a property, please contact us for a free consultation.
66 Belknap Street Concord, MA 01742
4 Beds
2.5 Baths
1,991 SqFt
Key Details
Sold Price $1,070,000
Property Type Single Family Home
Sub Type Single Family Residence
Listing Status Sold
Purchase Type For Sale
Square Footage 1,991 sqft
Price per Sqft $537
MLS Listing ID 72679636
Sold Date 09/02/20
Style Victorian
Bedrooms 4
Full Baths 2
Half Baths 1
HOA Y/N false
Year Built 1900
Annual Tax Amount $12,587
Tax Year 2020
Lot Size 5,227 Sqft
Acres 0.12
Property Description
A victorian charmer with great curb appeal in a highly desired in town location, yet on a quiet tree lined street. Original detail with undisturbed moldings and woodwork that was never painted over. This home has the updates that everyone seeks, bathrooms and kitchen have been remodeled. Covered outdoor porch on the second floor. Spacious master suite on the 3rd floor, 3 bedrooms on the 2nd. Fenced backyard with professional landscaping and nice sized paver stone patio. Less than 5 minutes to the train station, restaurants, Starbucks and library. Easy access to Rte 2. Concord award winning schools. A gem!
Location
State MA
County Middlesex
Zoning Res
Direction Main Street to Belknap
Rooms
Basement Full, Concrete
Primary Bedroom Level Third
Dining Room Flooring - Hardwood, Window(s) - Bay/Bow/Box
Kitchen Flooring - Stone/Ceramic Tile, Countertops - Stone/Granite/Solid
Interior
Heating Forced Air, Natural Gas
Cooling Central Air
Flooring Tile, Hardwood
Appliance Range, Dishwasher, Disposal, Microwave, Refrigerator, Washer, Dryer, Gas Water Heater, Tank Water Heaterless, Utility Connections for Gas Range, Utility Connections for Gas Oven, Utility Connections for Gas Dryer
Laundry First Floor
Exterior
Fence Fenced/Enclosed
Community Features Public Transportation, Shopping, Tennis Court(s), Park, Walk/Jog Trails, Stable(s), Medical Facility, Bike Path, Conservation Area, Highway Access
Utilities Available for Gas Range, for Gas Oven, for Gas Dryer
Roof Type Shingle
Total Parking Spaces 2
Garage No
Building
Lot Description Level
Foundation Stone
Sewer Public Sewer
Water Public
Architectural Style Victorian
Schools
Elementary Schools Alcott
Middle Schools Concord Middle
High Schools Cchs
Others
Senior Community false
Read Less
Want to know what your home might be worth? Contact us for a FREE valuation!

Our team is ready to help you sell your home for the highest possible price ASAP
Bought with MacKinnon & Co • Compass





