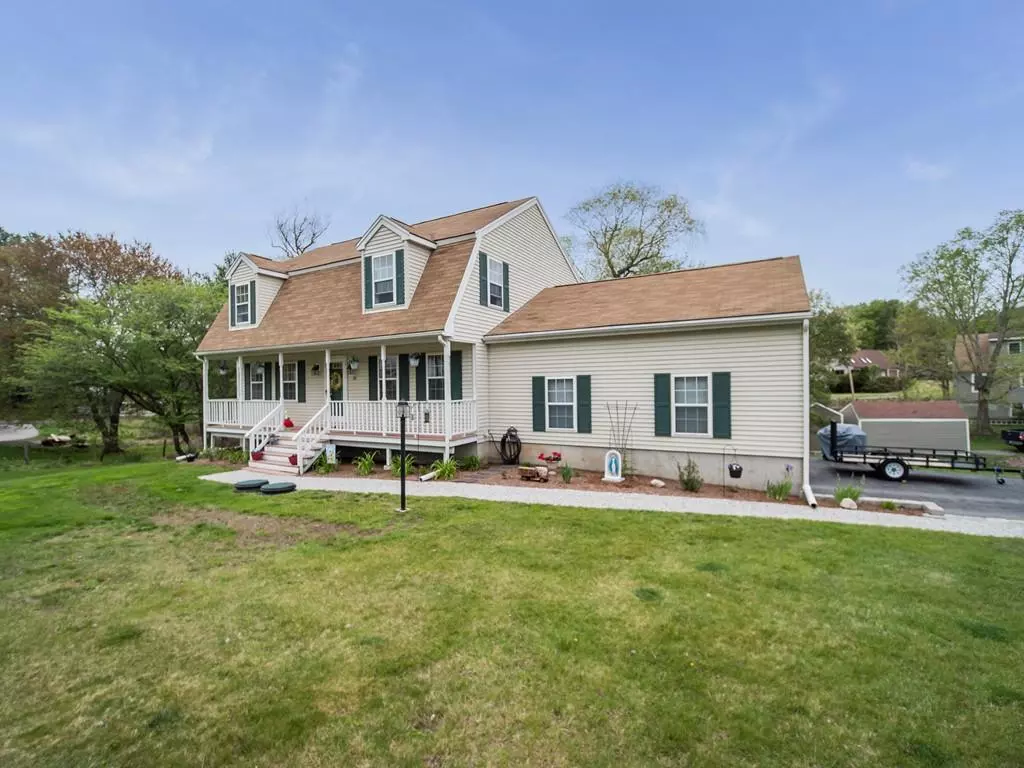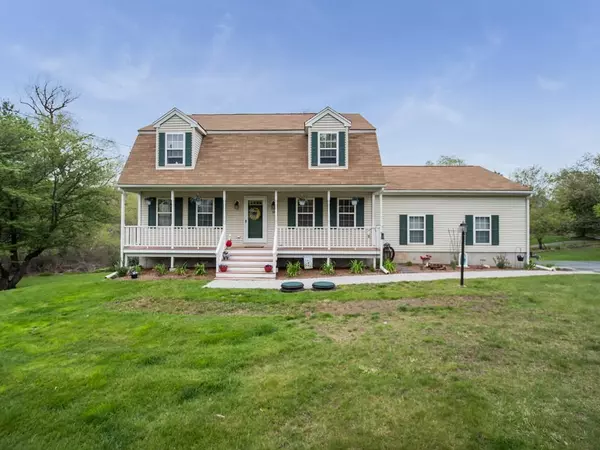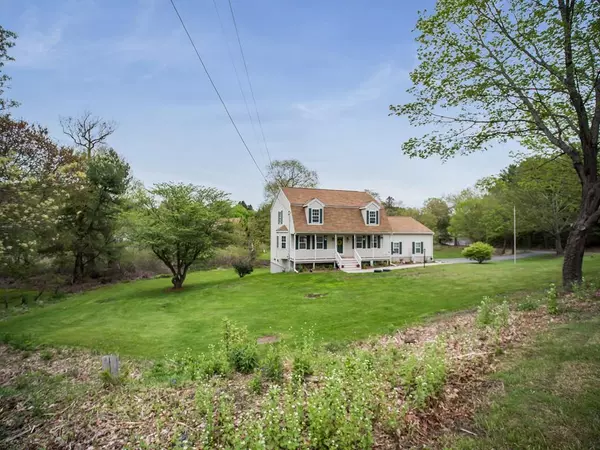$434,000
$439,900
1.3%For more information regarding the value of a property, please contact us for a free consultation.
18 Farm Street Upton, MA 01568
3 Beds
3 Baths
1,884 SqFt
Key Details
Sold Price $434,000
Property Type Single Family Home
Sub Type Single Family Residence
Listing Status Sold
Purchase Type For Sale
Square Footage 1,884 sqft
Price per Sqft $230
MLS Listing ID 72635000
Sold Date 09/02/20
Style Gambrel /Dutch
Bedrooms 3
Full Baths 3
HOA Y/N false
Year Built 1992
Annual Tax Amount $5,875
Tax Year 2020
Lot Size 0.440 Acres
Acres 0.44
Property Description
Immaculate, clean, bright 3BR, 3BA home is turn key! Gambrel Cape style home, consisting of a stunning full-length front porch (freshly painted), perfect home for entertaining and outdoor fun. New carpeting throughout with freshly painted walls. The welcoming entry way leads you to a sun filled family room. On the other side is the over sized dining room or home office space. The immaculate cabinet packed kitchen with lots of counter space is a chef's dream! Easy kitchen to host large gatherings. Slider from the eat-in-kitchen has a good sized deck (freshly painted) with views of the lush green backyard. The master suite is huge with his/her closets and your own private bath. The unfinished walk-out basement can easily be customized to add an entertainment room or gym. Many updates have been done in 2019. List of improvements attached. You want space, privacy, easy access to all stores, h/ways (6 mi to 495) in a well established neighborhood...click the 3D tour!
Location
State MA
County Worcester
Zoning 7
Direction 140 to Hartford St., to Depot St. Depot St. turns into Farm St.
Rooms
Basement Full, Walk-Out Access, Interior Entry, Concrete
Primary Bedroom Level Second
Dining Room Flooring - Vinyl, Deck - Exterior, Slider
Kitchen Flooring - Laminate, Dining Area, Balcony / Deck, Exterior Access, Slider
Interior
Interior Features Closet, Home Office, Internet Available - Unknown
Heating Baseboard, Natural Gas
Cooling Window Unit(s), Whole House Fan
Flooring Vinyl, Carpet, Flooring - Wall to Wall Carpet
Appliance Range, Dishwasher, Microwave, Range Hood, Gas Water Heater, Tank Water Heater, Utility Connections for Electric Range, Utility Connections for Electric Oven, Utility Connections for Electric Dryer
Laundry Electric Dryer Hookup, Washer Hookup, First Floor
Exterior
Exterior Feature Rain Gutters, Professional Landscaping
Garage Spaces 2.0
Community Features Shopping, Park, Walk/Jog Trails, Golf, Laundromat, Bike Path, Highway Access, House of Worship, Public School
Utilities Available for Electric Range, for Electric Oven, for Electric Dryer, Washer Hookup
Roof Type Shingle
Total Parking Spaces 6
Garage Yes
Building
Foundation Concrete Perimeter
Sewer Private Sewer
Water Public
Architectural Style Gambrel /Dutch
Schools
High Schools Nipmuc
Others
Senior Community false
Read Less
Want to know what your home might be worth? Contact us for a FREE valuation!

Our team is ready to help you sell your home for the highest possible price ASAP
Bought with Heather Greymont • Better Living Real Estate, LLC





