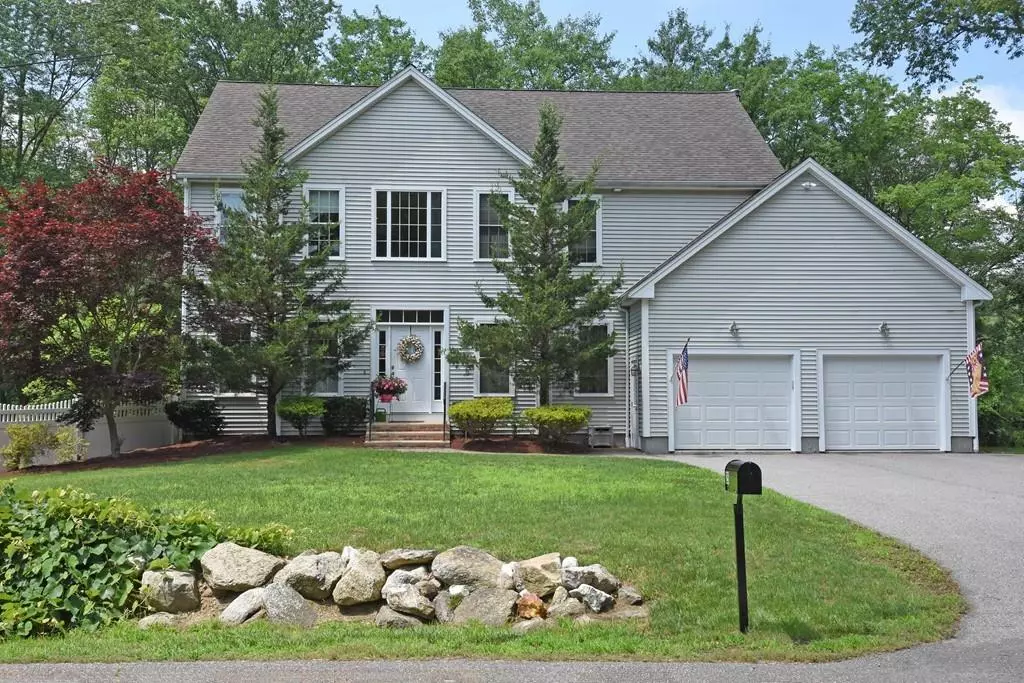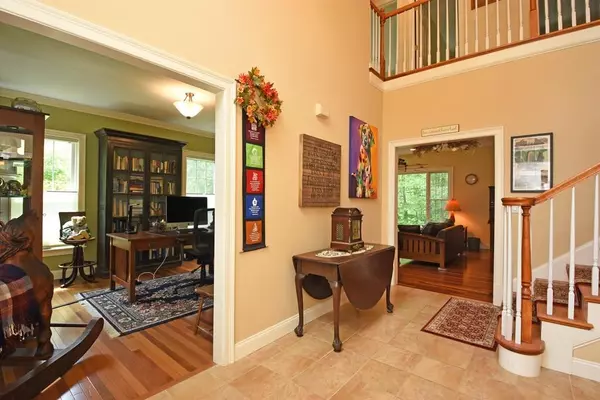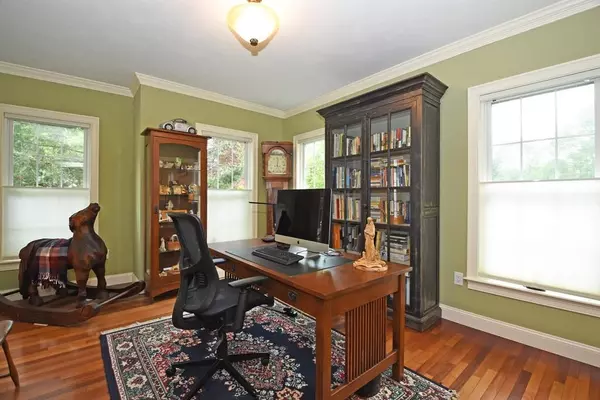$600,000
$599,900
For more information regarding the value of a property, please contact us for a free consultation.
25 East St Upton, MA 01568
3 Beds
3 Baths
2,794 SqFt
Key Details
Sold Price $600,000
Property Type Single Family Home
Sub Type Single Family Residence
Listing Status Sold
Purchase Type For Sale
Square Footage 2,794 sqft
Price per Sqft $214
MLS Listing ID 72689064
Sold Date 09/04/20
Style Colonial
Bedrooms 3
Full Baths 3
Year Built 2005
Annual Tax Amount $8,786
Tax Year 2020
Lot Size 9.110 Acres
Acres 9.11
Property Description
This Custom Built 3-bedroom Colonial is one of a kind! Step inside & fall in love with the 2-story foyer & warmth of this home. You'll find sun filled living rm, a gourmet kitchen featuring a lg island w/ stovetop, ample cabinet space, a pantry for even more storage as well as access to the back deck where you can enjoy the views of the venerable Amata Farm & homestead. 1st flr includes a formal dining rm, full bath, a mud rm w/ access the garage & an office! Retreat to your master suite consisting of a sitting area, a lg walk in closet & a tranquil spa-like bathroom featuring separate jetted tub & shower! Down the hall are 2 additional bedrooms another full bath & a laundry room! Other features include wide stairs and the potential to add another 1000sft of living space w/ 10ft ceilings in the lower level! With an abundance of space indoors and out this home is great for entertaining. An oversized fenced in yard provides plenty of room for gardening or hosting gatherings!
Location
State MA
County Worcester
Zoning 5
Direction W. Main St to School St to East St
Rooms
Basement Full, Walk-Out Access, Interior Entry, Concrete, Unfinished
Primary Bedroom Level Second
Dining Room Flooring - Hardwood
Kitchen Flooring - Hardwood, Window(s) - Bay/Bow/Box, Dining Area, Pantry, Countertops - Stone/Granite/Solid, Kitchen Island, Breakfast Bar / Nook, Deck - Exterior, Exterior Access, Open Floorplan, Recessed Lighting, Stainless Steel Appliances, Gas Stove
Interior
Interior Features Bathroom - Full, Closet, Cable Hookup, Recessed Lighting, Entrance Foyer, Office, Mud Room, Central Vacuum
Heating Central, Forced Air, Oil
Cooling Central Air, Dual, Whole House Fan
Flooring Tile, Carpet, Hardwood, Flooring - Stone/Ceramic Tile, Flooring - Hardwood
Appliance Range, Oven, Dishwasher, Microwave, Refrigerator, Washer, Dryer, Electric Water Heater, Tank Water Heater, Utility Connections for Electric Dryer
Laundry Flooring - Stone/Ceramic Tile, Electric Dryer Hookup, Washer Hookup, Second Floor
Exterior
Exterior Feature Rain Gutters, Kennel, Stone Wall
Garage Spaces 2.0
Fence Fenced/Enclosed, Fenced
Community Features Park, Walk/Jog Trails, Laundromat, Bike Path, Public School
Utilities Available for Electric Dryer, Washer Hookup
View Y/N Yes
View Scenic View(s)
Roof Type Shingle
Total Parking Spaces 6
Garage Yes
Building
Lot Description Corner Lot, Wooded, Gentle Sloping
Foundation Concrete Perimeter
Sewer Private Sewer
Water Private
Architectural Style Colonial
Read Less
Want to know what your home might be worth? Contact us for a FREE valuation!

Our team is ready to help you sell your home for the highest possible price ASAP
Bought with Murilo Silva • Murilo Silva





