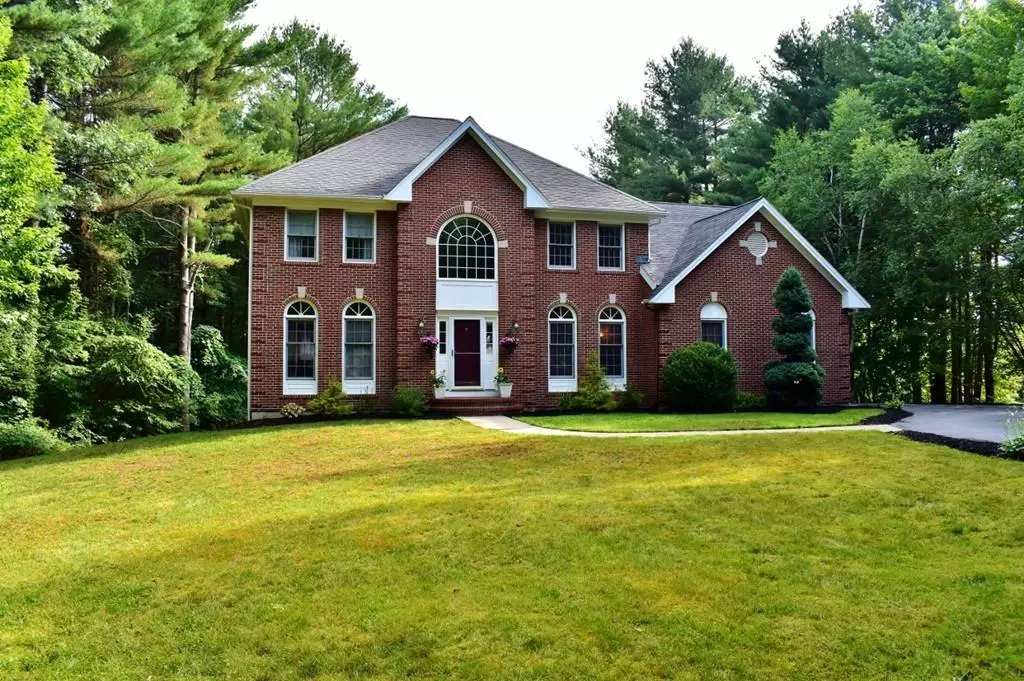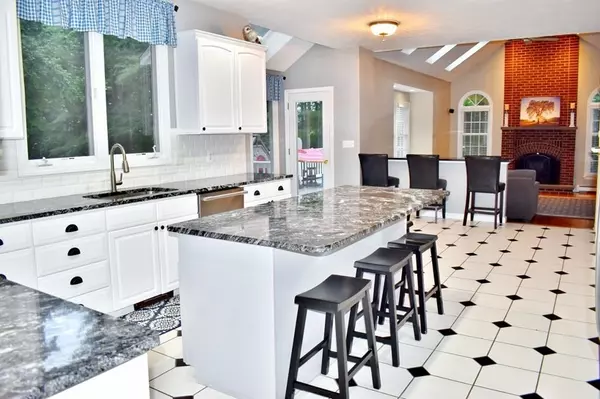$590,000
$599,900
1.7%For more information regarding the value of a property, please contact us for a free consultation.
132 Kendall Hill Rd Sterling, MA 01564
4 Beds
3 Baths
3,322 SqFt
Key Details
Sold Price $590,000
Property Type Single Family Home
Sub Type Single Family Residence
Listing Status Sold
Purchase Type For Sale
Square Footage 3,322 sqft
Price per Sqft $177
MLS Listing ID 72688131
Sold Date 09/04/20
Style Colonial
Bedrooms 4
Full Baths 2
Half Baths 2
Year Built 1995
Annual Tax Amount $8,388
Tax Year 2020
Lot Size 2.220 Acres
Acres 2.22
Property Description
Open House Saturday, July 11, from 10:30 am-12:00 pm. Come see this beautiful brick front custom colonial situated on over two acres of land. Enter into the elegant two story foyer which fills with sunlight. The impressive kitchen is perfect for the chef in you. Expansive center island with seating, eating area, and more sitting with the bar area that flows into the open cathedral family room with gleaming hardwood floors. Sit and relax in front of the floor to ceiling brick fireplace with insert. The front to back living room and dining room is punctuated with gorgeous pillars. More gleaming hardwood floors. There is a private office and half bath that finishes the floor. Upstairs has a grand master bedroom with tray ceiling, master bath with cathedral ceiling and huge walk-in closet. There are three more spacious bedrooms and full bath. The lower level has a large family room, game area and half bath. Two car garage, circular driveway, irrigation system, deck and spacious yard!
Location
State MA
County Worcester
Zoning res
Direction Kendall Hill is off of Maple Street or Chace Hill Road
Rooms
Family Room Cathedral Ceiling(s), Flooring - Hardwood
Basement Full, Finished, Interior Entry
Primary Bedroom Level Second
Dining Room Flooring - Hardwood
Kitchen Flooring - Stone/Ceramic Tile, Dining Area, Balcony / Deck, Kitchen Island
Interior
Interior Features Bathroom - Half, Play Room, Office, Bathroom
Heating Baseboard, Oil
Cooling None
Flooring Tile, Carpet, Hardwood, Flooring - Wall to Wall Carpet, Flooring - Hardwood
Fireplaces Number 1
Fireplaces Type Family Room
Appliance Range, Dishwasher, Microwave, Refrigerator, Washer, Dryer
Laundry Second Floor
Exterior
Exterior Feature Sprinkler System
Garage Spaces 2.0
Roof Type Shingle
Total Parking Spaces 8
Garage Yes
Building
Foundation Concrete Perimeter
Sewer Private Sewer
Water Public
Architectural Style Colonial
Schools
Elementary Schools Houghton
Middle Schools Chocksett
High Schools Wachusett Reg
Others
Senior Community false
Read Less
Want to know what your home might be worth? Contact us for a FREE valuation!

Our team is ready to help you sell your home for the highest possible price ASAP
Bought with Kotlarz Group • Keller Williams Realty Boston Northwest





