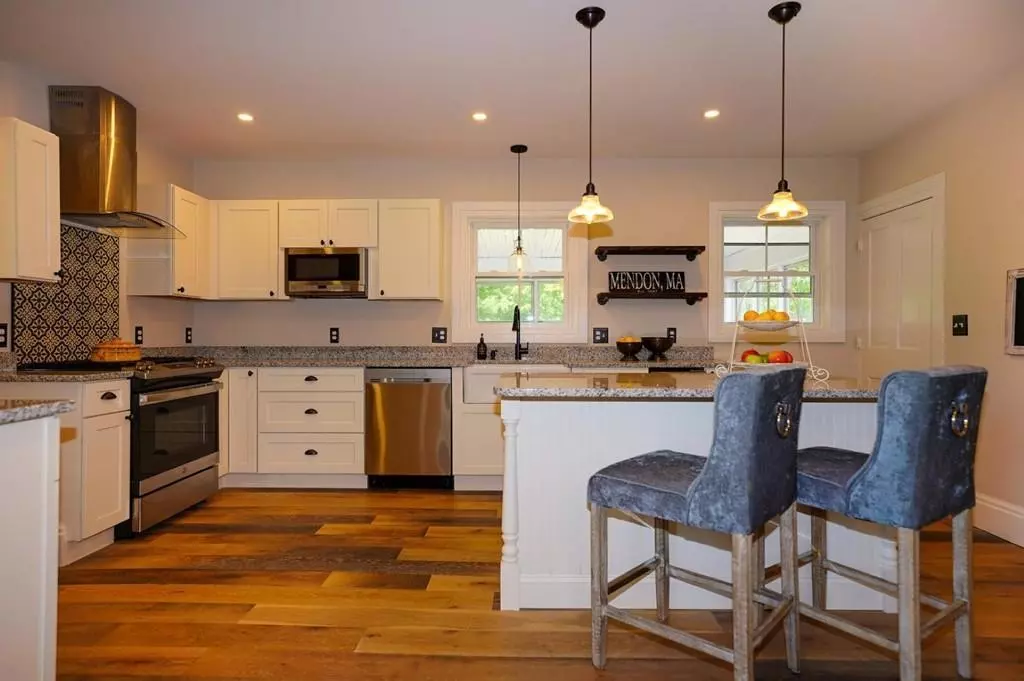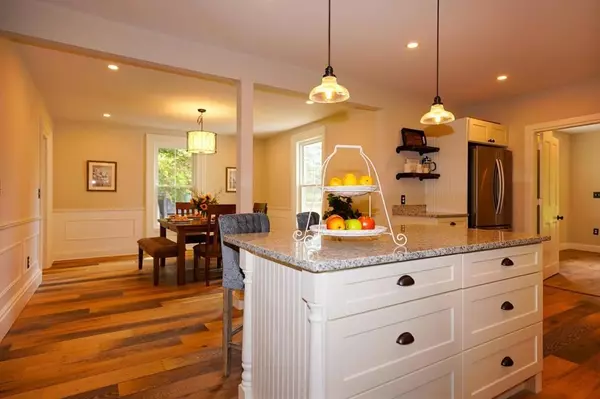$514,000
$524,800
2.1%For more information regarding the value of a property, please contact us for a free consultation.
13 Blackstone St Mendon, MA 01756
4 Beds
2.5 Baths
2,772 SqFt
Key Details
Sold Price $514,000
Property Type Single Family Home
Sub Type Single Family Residence
Listing Status Sold
Purchase Type For Sale
Square Footage 2,772 sqft
Price per Sqft $185
MLS Listing ID 72681235
Sold Date 09/04/20
Style Colonial, Antique
Bedrooms 4
Full Baths 2
Half Baths 1
HOA Y/N false
Year Built 1870
Annual Tax Amount $5,275
Tax Year 2020
Lot Size 1.250 Acres
Acres 1.25
Property Description
Move-in ready. New AC, New Heat, New windows, New plumbing, New 200A electrical, New well systems, New septic system. This gorgeous 4 bed/3 bath antique colonial has had a quality, 'on trend' renovation but retains its unique charm. Large windows flood the house with light. A sweeping main staircase as well as a second “servants” staircase add to the Antique flavor. Open plan kitchen with a large island offers Shaker style softclose cabinets, granite counters, huge apron sink, New S/S appliances incl wine fridge - perfect for entertaining. Large L-shape Living Room features a charming new propane fire. Master bedroom has bathroom with a luxurious rain shower and walk-in closet. Bonus Room - nearly 600 sq ft for home office, media rm or gym! 3 more bedrooms and fab 3- season porch overlooking mature yard with 150-year old trees. GREAT location - 10 mins to I-495, Hopedale, Franklin T. Excellent schools.
Location
State MA
County Worcester
Zoning RES
Direction use GPS
Rooms
Basement Full, Interior Entry, Bulkhead, Concrete
Primary Bedroom Level Second
Dining Room Flooring - Hardwood, Recessed Lighting, Remodeled
Kitchen Pantry, Countertops - Stone/Granite/Solid, Kitchen Island, Cabinets - Upgraded, Open Floorplan, Remodeled, Wine Chiller
Interior
Interior Features Closet, Pantry, Recessed Lighting, Wainscoting, Mud Room, Bonus Room, Sun Room
Heating Central, Forced Air, Propane
Cooling Central Air
Flooring Wood, Vinyl, Carpet, Flooring - Vinyl, Flooring - Wall to Wall Carpet
Fireplaces Number 1
Fireplaces Type Living Room
Appliance Range, ENERGY STAR Qualified Refrigerator, Wine Refrigerator, ENERGY STAR Qualified Dishwasher, Range Hood, Water Softener, Instant Hot Water, Propane Water Heater, Tank Water Heaterless, Plumbed For Ice Maker, Utility Connections for Gas Range
Laundry First Floor, Washer Hookup
Exterior
Exterior Feature Professional Landscaping
Community Features Park, Medical Facility, Highway Access, Public School
Utilities Available for Gas Range, Washer Hookup, Icemaker Connection
Waterfront Description Beach Front, Lake/Pond, 1 to 2 Mile To Beach, Beach Ownership(Public)
Roof Type Shingle
Total Parking Spaces 5
Garage No
Building
Lot Description Corner Lot, Wooded
Foundation Granite
Sewer Private Sewer
Water Private
Architectural Style Colonial, Antique
Schools
Elementary Schools Clough
Middle Schools Miscoe Hill
High Schools Nipmuc Regional
Others
Senior Community false
Read Less
Want to know what your home might be worth? Contact us for a FREE valuation!

Our team is ready to help you sell your home for the highest possible price ASAP
Bought with Lauren Myers • Cali Realty Group, Inc.





