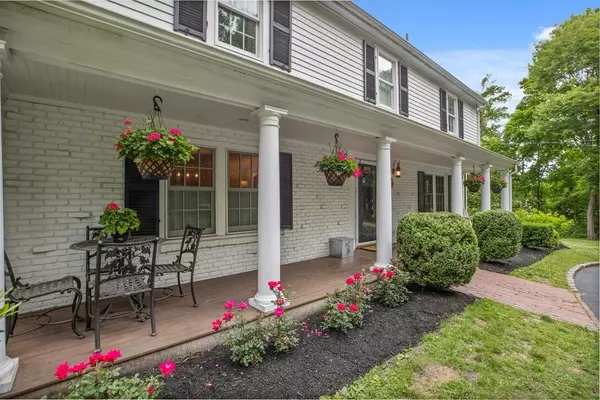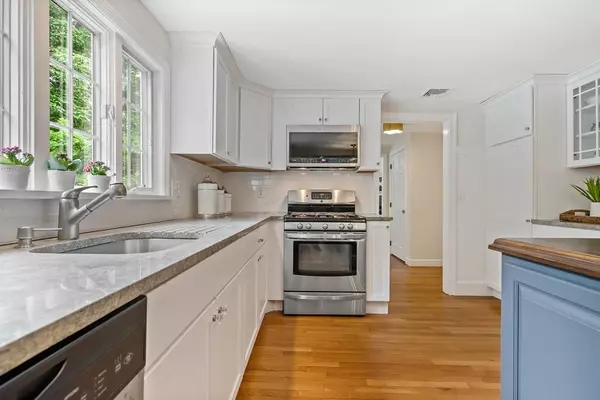$935,000
$899,000
4.0%For more information regarding the value of a property, please contact us for a free consultation.
104 Howe Road Cohasset, MA 02025
4 Beds
2.5 Baths
2,902 SqFt
Key Details
Sold Price $935,000
Property Type Single Family Home
Sub Type Single Family Residence
Listing Status Sold
Purchase Type For Sale
Square Footage 2,902 sqft
Price per Sqft $322
MLS Listing ID 72672499
Sold Date 08/18/20
Style Garrison
Bedrooms 4
Full Baths 2
Half Baths 1
Year Built 1964
Annual Tax Amount $10,574
Tax Year 2019
Lot Size 0.440 Acres
Acres 0.44
Property Sub-Type Single Family Residence
Property Description
MORE PHOTOS COMING.....ROCKING CHAIR PORCH. So much to love about this renovated 4 bed two and a half bath home that is located on a quiet side street off Jerusalem Road. It's the open floor plan and almost 3,000 square feet of living space tells the story. The kitchen is in the center of it all with an island that seats 3, stainless appliances and opens to an oversized family room with a fireplace, cathedral ceiling, wet bar and custom built-ins and access to the huge mahogany deck. There is a sun drenched home office located right off the family room with a stunning wooden-wainscot ceiling & access to the deck. The living room is casual & has a wood burning fireplace. Fun all summer long on the multi-level mahogany deck that overlooks the private & flat backyard, can't forget about the OUTDOOR SHOWER. There are 4 large bedrooms with hardwood floors on the second floor and 2 full baths.Short walk or bike ride to Black Rock Beach. Move in ready-be in in time for (home) school.
Location
State MA
County Norfolk
Zoning res
Direction Jerusalem Road to Howe
Rooms
Family Room Cathedral Ceiling(s), Ceiling Fan(s), Closet/Cabinets - Custom Built, Flooring - Hardwood, Wet Bar
Basement Full, Walk-Out Access
Primary Bedroom Level Second
Dining Room Flooring - Hardwood, Wainscoting
Kitchen Flooring - Hardwood, Countertops - Stone/Granite/Solid, Kitchen Island, Open Floorplan, Stainless Steel Appliances
Interior
Interior Features Cathedral Ceiling(s), Home Office
Heating Baseboard
Cooling Central Air
Flooring Wood, Tile, Hardwood, Flooring - Hardwood
Fireplaces Number 2
Fireplaces Type Family Room, Living Room
Appliance Range, Dishwasher, Microwave, Refrigerator, Utility Connections for Gas Range
Laundry Closet - Walk-in, Second Floor
Exterior
Utilities Available for Gas Range, Generator Connection
Waterfront Description Beach Front, Ocean, 1/2 to 1 Mile To Beach, Beach Ownership(Public)
Roof Type Shingle
Total Parking Spaces 4
Garage No
Building
Foundation Concrete Perimeter
Sewer Public Sewer
Water Public
Architectural Style Garrison
Read Less
Want to know what your home might be worth? Contact us for a FREE valuation!

Our team is ready to help you sell your home for the highest possible price ASAP
Bought with Arianna Brown • Compass






