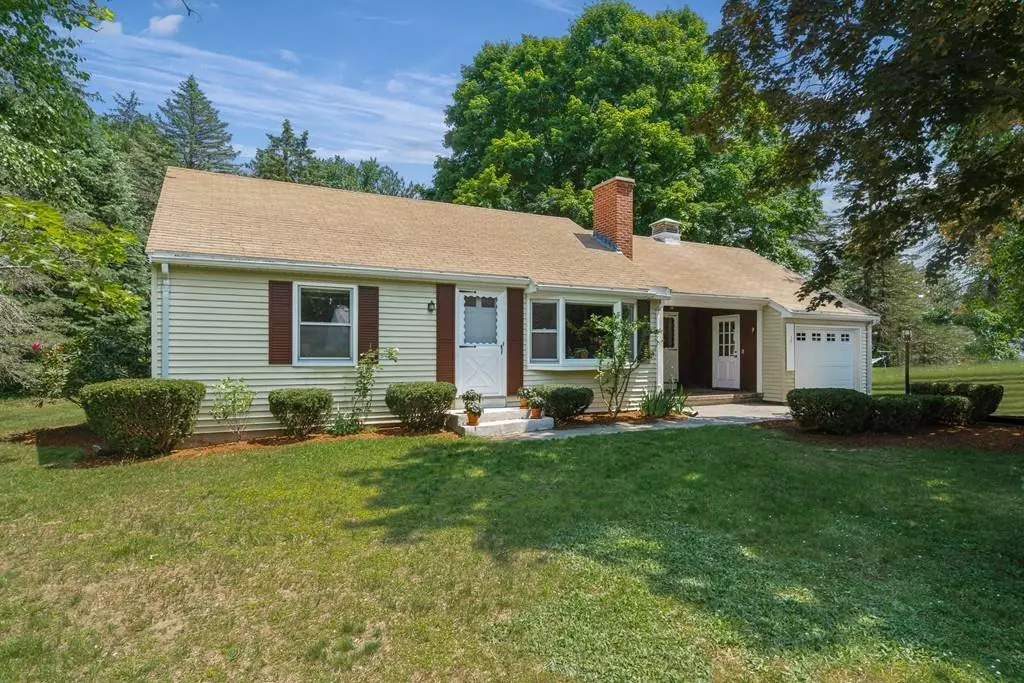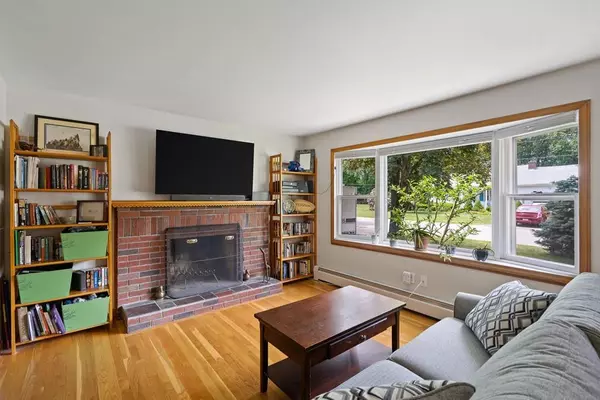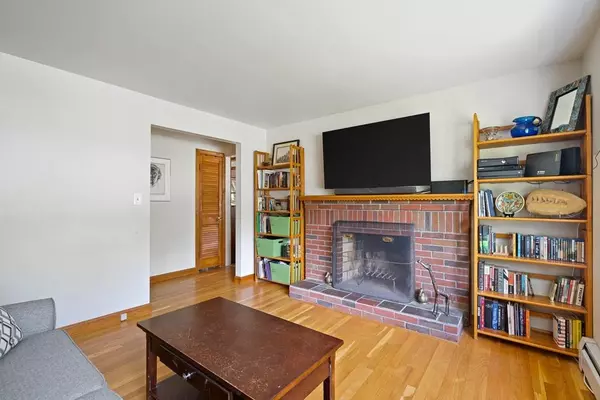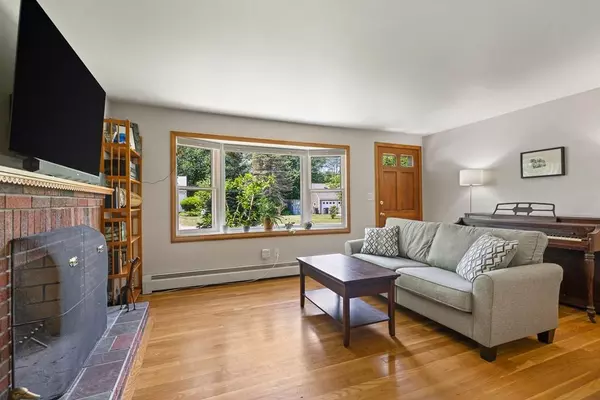$295,000
$249,900
18.0%For more information regarding the value of a property, please contact us for a free consultation.
5 Shasta Dr Lancaster, MA 01523
2 Beds
1 Bath
1,184 SqFt
Key Details
Sold Price $295,000
Property Type Single Family Home
Sub Type Single Family Residence
Listing Status Sold
Purchase Type For Sale
Square Footage 1,184 sqft
Price per Sqft $249
MLS Listing ID 72675766
Sold Date 08/19/20
Style Ranch
Bedrooms 2
Full Baths 1
Year Built 1967
Annual Tax Amount $5,411
Tax Year 2020
Lot Size 0.490 Acres
Acres 0.49
Property Description
Just over the Bolton line, this classic Ranch on nearly a half-acre lot features one floor living with a spacious kitchen big enough for an informal dining room, a formal dining room or office, fireplaced living room, 2 bedrooms with double closets, a full bath and a cozy 3-season sunroom with sliders that lead on to a paver patio. Keep one car out of the elements in the attached 1-car garage that provides access to a full, unfinished basement with generous ceilings. If you have a green thumb, the yard has a ton of potential. Follow latest COVID-19 guidance - masks and gloves required. Controlled OH by appointment only Sat., 6/20 and Sun., 6/21 11 am - 2 pm.
Location
State MA
County Worcester
Zoning R
Direction Route 117 to Shasta Drive
Rooms
Basement Full, Garage Access, Unfinished
Primary Bedroom Level First
Dining Room Beamed Ceilings, Flooring - Hardwood
Kitchen Beamed Ceilings, Flooring - Laminate, Dining Area, Lighting - Overhead
Interior
Interior Features Beamed Ceilings, Slider, Sunken, Sun Room
Heating Baseboard, Oil, Electric
Cooling None
Flooring Wood, Vinyl, Laminate, Flooring - Laminate
Fireplaces Number 1
Fireplaces Type Living Room
Appliance Range, Dishwasher, Refrigerator, Range Hood, Oil Water Heater, Tank Water Heaterless, Utility Connections for Electric Range, Utility Connections for Electric Oven, Utility Connections for Electric Dryer
Laundry Washer Hookup
Exterior
Exterior Feature Rain Gutters
Garage Spaces 1.0
Community Features Walk/Jog Trails, Conservation Area, Highway Access, Public School
Utilities Available for Electric Range, for Electric Oven, for Electric Dryer, Washer Hookup
Roof Type Other
Total Parking Spaces 2
Garage Yes
Building
Foundation Concrete Perimeter
Sewer Private Sewer
Water Public
Architectural Style Ranch
Schools
Elementary Schools Mary Rowlands
Middle Schools Luther Burbank
High Schools Nashoba Rhs
Read Less
Want to know what your home might be worth? Contact us for a FREE valuation!

Our team is ready to help you sell your home for the highest possible price ASAP
Bought with Didier Lopez • RE/MAX One Call Realty





