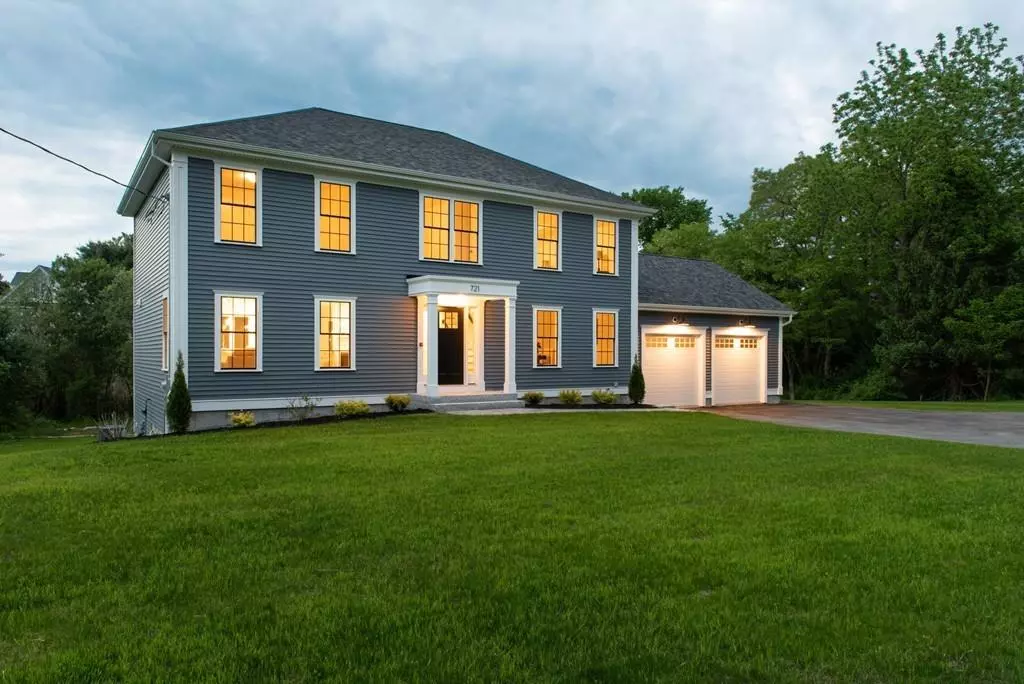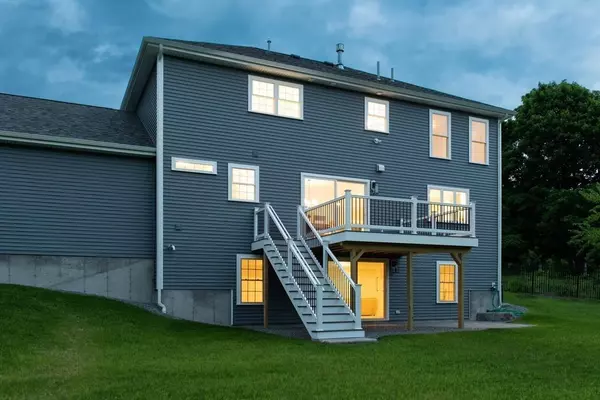$1,160,000
$1,238,000
6.3%For more information regarding the value of a property, please contact us for a free consultation.
721 Old Bedford Rd Concord, MA 01742
3 Beds
2.5 Baths
3,210 SqFt
Key Details
Sold Price $1,160,000
Property Type Single Family Home
Sub Type Single Family Residence
Listing Status Sold
Purchase Type For Sale
Square Footage 3,210 sqft
Price per Sqft $361
MLS Listing ID 72635414
Sold Date 08/18/20
Style Colonial
Bedrooms 3
Full Baths 2
Half Baths 1
HOA Y/N false
Year Built 2020
Tax Year 2020
Lot Size 0.900 Acres
Acres 0.9
Property Description
Best value in all of Concord! *New Construction* Energy Efficient "Smart Home" - 3 Bedrooms and Office (bedroom sized office w closet) and 2.5 BA. Custom built semi open concept colonial with quality and craftsmanship that can be felt throughout - rounded corners, flat stock wainscoting, inset led handrails, and much more.Elegant and timeless white kitchen featuring Shiloh inset cabinetry, high end Silestone quartz, 36" farmers sink, oversized infinity edge window and wine fridge. Kitchenette with 8' glass slider opens to composite deck overlooking huge flat back yard. Family room with recessed LED's, gas fireplace w inset brick hearth and custom mantle, hidden panel media niche for ultimate concealment. Spacious master suite w tray ceiling, walk-in closet and 5 piece bath featuring Carrera tile, Quartz double vanity, freestanding soaking tub w and glass enclosed shower.Walkout lower level w tray ceilings has full sized windows and glass slider to provide tons of natural light!!
Location
State MA
County Middlesex
Zoning Res
Direction Bedford St to Old Bedford Rd
Rooms
Basement Full, Partially Finished, Radon Remediation System, Concrete
Interior
Interior Features Internet Available - Broadband
Heating Forced Air, Natural Gas
Cooling Central Air
Flooring Tile, Hardwood
Fireplaces Number 1
Appliance Range, Microwave, Refrigerator, ENERGY STAR Qualified Refrigerator, ENERGY STAR Qualified Dishwasher, Range - ENERGY STAR, Gas Water Heater, Tank Water Heaterless, Plumbed For Ice Maker, Utility Connections for Gas Range, Utility Connections for Electric Dryer
Laundry Washer Hookup
Exterior
Exterior Feature Rain Gutters, Professional Landscaping
Garage Spaces 2.0
Fence Fenced
Community Features Public Transportation, Shopping, Park, Walk/Jog Trails, Stable(s), Golf, Medical Facility, Bike Path, Conservation Area, Highway Access, House of Worship, Private School, Public School, T-Station
Utilities Available for Gas Range, for Electric Dryer, Washer Hookup, Icemaker Connection
Roof Type Shingle
Total Parking Spaces 10
Garage Yes
Building
Lot Description Gentle Sloping
Foundation Concrete Perimeter
Sewer Private Sewer
Water Public
Architectural Style Colonial
Schools
Elementary Schools Alcott
Middle Schools Cms
High Schools Cchs
Others
Senior Community false
Acceptable Financing Contract
Listing Terms Contract
Read Less
Want to know what your home might be worth? Contact us for a FREE valuation!

Our team is ready to help you sell your home for the highest possible price ASAP
Bought with The Ridick Revis Group • Compass





