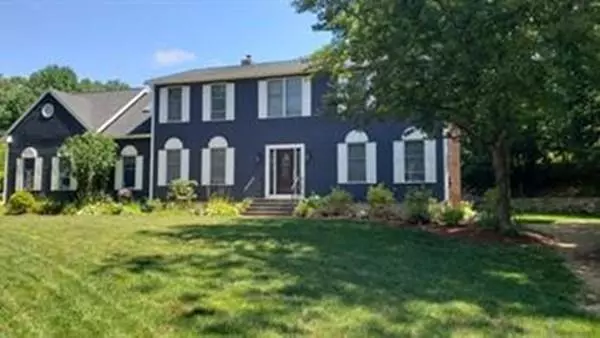$432,900
$434,900
0.5%For more information regarding the value of a property, please contact us for a free consultation.
390 Marshall St Paxton, MA 01612
4 Beds
2.5 Baths
3,079 SqFt
Key Details
Sold Price $432,900
Property Type Single Family Home
Sub Type Single Family Residence
Listing Status Sold
Purchase Type For Sale
Square Footage 3,079 sqft
Price per Sqft $140
MLS Listing ID 72630320
Sold Date 08/21/20
Style Colonial
Bedrooms 4
Full Baths 2
Half Baths 1
Year Built 1990
Annual Tax Amount $8,243
Tax Year 2020
Lot Size 2.870 Acres
Acres 2.87
Property Description
Meticulously maintained Colonial on a corner lot in Paxton. The high end finishes include crown moldings, mudroom, custom cabinetry & Granite counters. The over-sized eat in kitchen is the heart of the home. Recently renovated loaded w/ beautiful cabinets, stainless steel appliances,pantry, large center island plus dining area. Large brick wood burning fire place in the family room loaded w/ charm that leads to back yard patio complete w/ Coy Pond, waterfall & fire pit just step's away from the in-ground heated fenced in pool. A formal dining-room & living room complete the first floor.The master bedroom has an en-suite bath, jetted tub w/ separate tilled shower & balcony. There are 3 additional bedrooms to round out the 2nd floor. There is a Huge finished office,den or playroom above the garage, w/floor to ceiling custom window for the sun to stream in . If you love golf Kettle Brook Golf Club is just a few minutes away. Nature lovers will want to visit Moore State Park for hiking!
Location
State MA
County Worcester
Zoning OR4
Direction Rt 31 West Street to South Street left to Marshall, 1st house on left
Rooms
Family Room Ceiling Fan(s), Flooring - Laminate, Balcony / Deck, French Doors, Cable Hookup, Exterior Access, High Speed Internet Hookup
Basement Full, Interior Entry, Bulkhead, Sump Pump, Concrete
Primary Bedroom Level Second
Dining Room Flooring - Laminate, Chair Rail, Exterior Access, Wainscoting
Kitchen Ceiling Fan(s), Flooring - Laminate, Dining Area, Countertops - Stone/Granite/Solid, Countertops - Upgraded, Kitchen Island, Cabinets - Upgraded, Open Floorplan, Stainless Steel Appliances, Pot Filler Faucet
Interior
Interior Features Bathroom - Half, Closet, Pantry, Ceiling Fan(s), Cable Hookup, Mud Room, Office, Internet Available - Broadband
Heating Baseboard, Oil, Electric
Cooling None
Flooring Tile, Carpet, Laminate, Flooring - Stone/Ceramic Tile, Flooring - Wall to Wall Carpet
Fireplaces Number 1
Fireplaces Type Family Room
Appliance Range, Dishwasher, Disposal, Microwave, Refrigerator, Washer, Dryer, Oil Water Heater, Tank Water Heater, Plumbed For Ice Maker, Utility Connections for Electric Range, Utility Connections for Electric Oven, Utility Connections for Electric Dryer
Laundry Electric Dryer Hookup, Washer Hookup, First Floor
Exterior
Exterior Feature Rain Gutters, Storage, Professional Landscaping, Decorative Lighting, Stone Wall
Garage Spaces 2.0
Pool Pool - Inground Heated
Community Features Golf, Medical Facility, Conservation Area, Highway Access, House of Worship, Public School
Utilities Available for Electric Range, for Electric Oven, for Electric Dryer, Washer Hookup, Icemaker Connection
Roof Type Shingle
Total Parking Spaces 4
Garage Yes
Private Pool true
Building
Lot Description Easements, Cleared, Sloped
Foundation Concrete Perimeter
Sewer Private Sewer
Water Private
Architectural Style Colonial
Schools
Elementary Schools Paxton Center
Middle Schools Paxton Center
High Schools Wachusett
Others
Senior Community false
Read Less
Want to know what your home might be worth? Contact us for a FREE valuation!

Our team is ready to help you sell your home for the highest possible price ASAP
Bought with Anthony Khattar • Khattar Realty, Inc.





