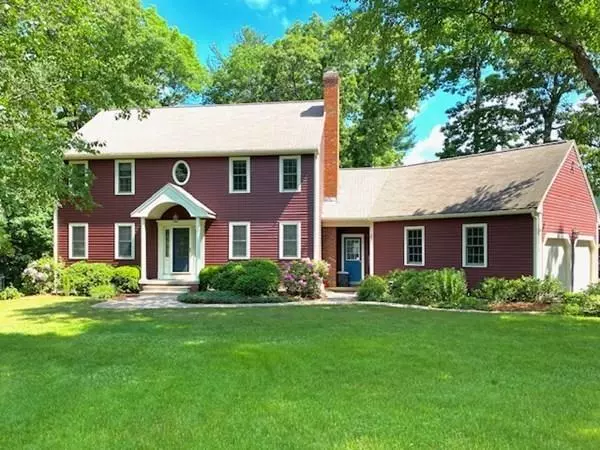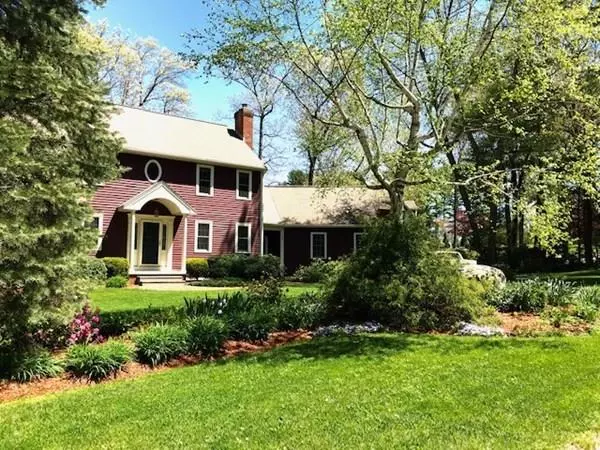$491,000
$479,900
2.3%For more information regarding the value of a property, please contact us for a free consultation.
2 Heather Lane Sterling, MA 01564
4 Beds
2.5 Baths
2,281 SqFt
Key Details
Sold Price $491,000
Property Type Single Family Home
Sub Type Single Family Residence
Listing Status Sold
Purchase Type For Sale
Square Footage 2,281 sqft
Price per Sqft $215
MLS Listing ID 72684605
Sold Date 08/20/20
Style Colonial
Bedrooms 4
Full Baths 2
Half Baths 1
Year Built 1996
Annual Tax Amount $6,793
Tax Year 2020
Lot Size 0.570 Acres
Acres 0.57
Property Description
Picture perfect, quality home surrounded by perennial gardens. Open concept throughout the home with remodeled kitchen, dining area and family room aesthetically flowing into each other. Gleaming hardwds. Kitchen remodeled in 2008 w/ cherry cabinets, Cambria counters and appliances. Family room has gas fireplace. Dining rm and living rm are open to accommodate large family events.1st floor half bath with laundry. Side entry mudroom connecting house and garage. 2nd floor has large master bedroom w/private bath in addition to 3 large bedrooms., New vanities in 2nd floor baths. Oversized garage. Home is within walking distance to schools and track. Minutes to I190.Pella window replacements in 2008, front door and slider replaced in 2017, Stove (gas and electric) & refrigerator 2008, microwave 2011, dishwasher 2018, dryer new. Boiler in 2008, garage doors replaced 2019, home's exterior painted 2019, radon system 2006, NO SHOWINGS until OPEN HOUSE, Sunday, July 5, 11am-1pm. MASKS REQUIRED
Location
State MA
County Worcester
Zoning res
Direction Off Muddy Pond Rd.
Rooms
Family Room Flooring - Hardwood, Cable Hookup, Open Floorplan, Recessed Lighting
Basement Full, Interior Entry
Primary Bedroom Level Second
Dining Room Flooring - Hardwood, Window(s) - Bay/Bow/Box, Chair Rail, Open Floorplan, Crown Molding
Kitchen Flooring - Hardwood, Dining Area, Countertops - Stone/Granite/Solid, Cabinets - Upgraded, Deck - Exterior, Open Floorplan, Recessed Lighting, Remodeled, Slider, Gas Stove, Peninsula
Interior
Interior Features Mud Room, Central Vacuum
Heating Central, Baseboard, Oil
Cooling Central Air
Flooring Vinyl, Carpet, Hardwood, Flooring - Wall to Wall Carpet
Fireplaces Number 1
Fireplaces Type Family Room
Appliance Range, Dishwasher, Microwave, Refrigerator, Washer, Dryer, Vacuum System, Oil Water Heater, Water Heater(Separate Booster), Utility Connections for Gas Range, Utility Connections for Electric Range, Utility Connections for Electric Dryer
Laundry Electric Dryer Hookup, Washer Hookup, First Floor
Exterior
Exterior Feature Rain Gutters, Sprinkler System
Garage Spaces 2.0
Community Features Highway Access, House of Worship, Public School
Utilities Available for Gas Range, for Electric Range, for Electric Dryer, Washer Hookup
Waterfront Description Beach Front, Lake/Pond, Unknown To Beach, Beach Ownership(Public)
Roof Type Shingle
Total Parking Spaces 5
Garage Yes
Building
Lot Description Cul-De-Sac, Cleared, Level
Foundation Concrete Perimeter
Sewer Private Sewer
Water Public
Architectural Style Colonial
Schools
Elementary Schools Houghton
Middle Schools Chocksett
High Schools Wachusett Reg.
Read Less
Want to know what your home might be worth? Contact us for a FREE valuation!

Our team is ready to help you sell your home for the highest possible price ASAP
Bought with Maura Fitzgerald • Coldwell Banker Realty - New England Home Office





