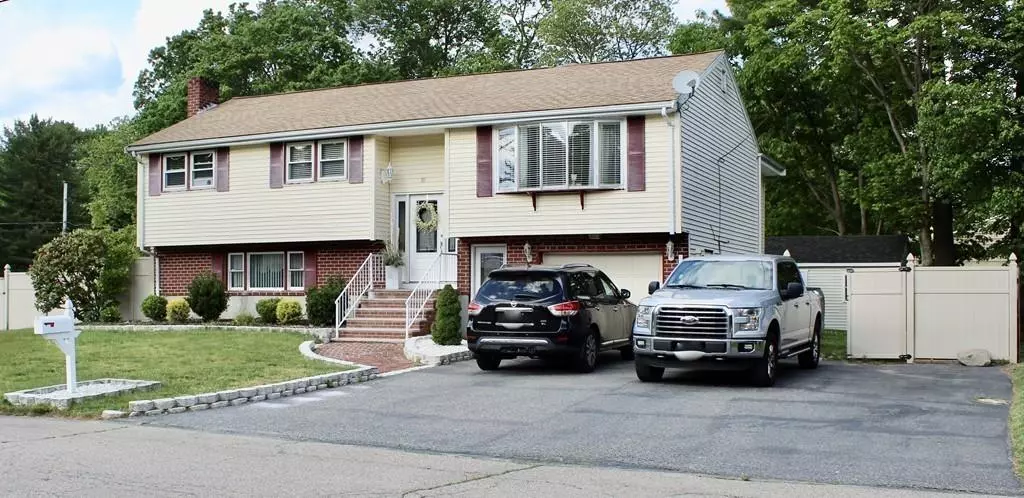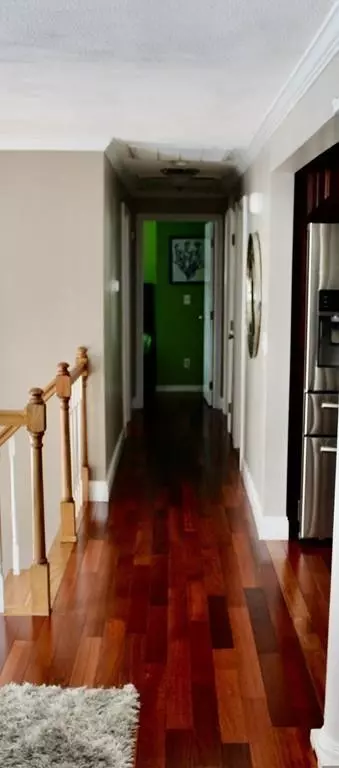$495,000
$484,900
2.1%For more information regarding the value of a property, please contact us for a free consultation.
97 Van Cliff Ave Brockton, MA 02301
3 Beds
2 Baths
2,250 SqFt
Key Details
Sold Price $495,000
Property Type Single Family Home
Sub Type Single Family Residence
Listing Status Sold
Purchase Type For Sale
Square Footage 2,250 sqft
Price per Sqft $220
MLS Listing ID 72665538
Sold Date 08/21/20
Style Raised Ranch
Bedrooms 3
Full Baths 2
HOA Y/N false
Year Built 1978
Annual Tax Amount $5,196
Tax Year 2020
Lot Size 10,018 Sqft
Acres 0.23
Property Description
Prepare to Be Awed by the beautiful Space this Home has to Offer! This Home Featured a Gorgeous Beautifully renovated Kitchen with a large Granite Countertop, dark cabinetry, wine rack and an Under-counter Beverage Fridge/ Stainless Steel appliances. Living room with Cathedral Ceiling and Skylights. Harwood Floor Featured Throughout the entire first floor. This home has a fully finish Basement with a full kitchen and full bath Perfect for In-Law/ with private Entrance and walk out to a Spectacular backyard with a covered patio/ outdoor Speakers/Playground. This is a great opportunity to own a piece of Brockton West Side. Don't miss out on a great opportunity.
Location
State MA
County Plymouth
Zoning R1B
Direction USE GPS
Rooms
Family Room Skylight, Cathedral Ceiling(s), Flooring - Hardwood
Basement Full, Finished, Walk-Out Access, Interior Entry
Primary Bedroom Level First
Dining Room Flooring - Hardwood, Open Floorplan, Remodeled
Kitchen Flooring - Hardwood, Countertops - Upgraded, Kitchen Island
Interior
Heating Baseboard, Oil
Cooling Central Air
Flooring Hardwood, Engineered Hardwood
Fireplaces Number 1
Appliance Range, Dishwasher, Microwave, Oil Water Heater, Utility Connections for Electric Range, Utility Connections for Electric Dryer
Laundry In Basement, Washer Hookup
Exterior
Exterior Feature Storage
Community Features Public Transportation, Shopping, Golf, Highway Access, House of Worship, Public School, University
Utilities Available for Electric Range, for Electric Dryer, Washer Hookup
Roof Type Shingle
Total Parking Spaces 6
Garage No
Building
Lot Description Level
Foundation Concrete Perimeter
Sewer Public Sewer
Water Public
Architectural Style Raised Ranch
Schools
Elementary Schools Hankock
Middle Schools West
High Schools Bhs
Read Less
Want to know what your home might be worth? Contact us for a FREE valuation!

Our team is ready to help you sell your home for the highest possible price ASAP
Bought with The Roxbury Collaborative Group • Compass





