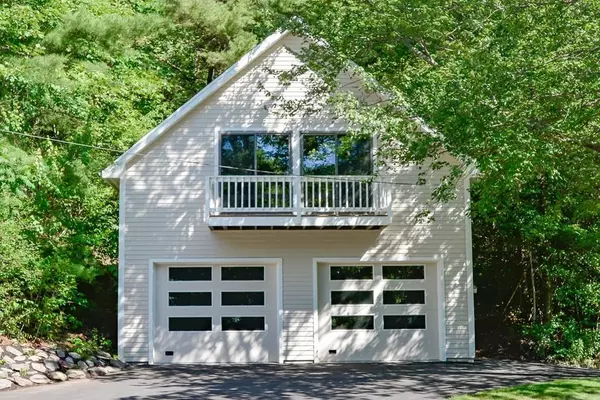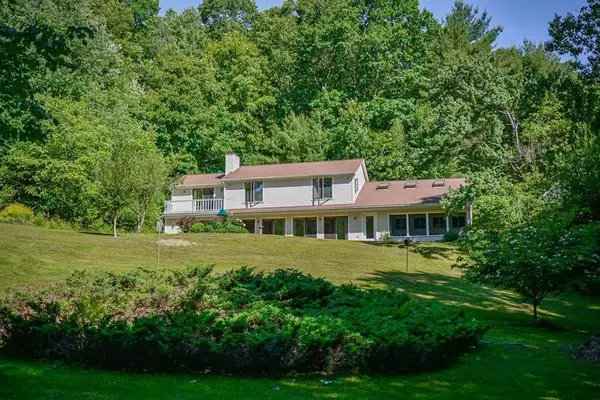$542,000
$529,900
2.3%For more information regarding the value of a property, please contact us for a free consultation.
1 N Cove Rd Sterling, MA 01564
3 Beds
2 Baths
2,000 SqFt
Key Details
Sold Price $542,000
Property Type Single Family Home
Sub Type Single Family Residence
Listing Status Sold
Purchase Type For Sale
Square Footage 2,000 sqft
Price per Sqft $271
Subdivision Near Town Beach
MLS Listing ID 72675606
Sold Date 08/20/20
Style Contemporary
Bedrooms 3
Full Baths 2
HOA Y/N false
Year Built 1985
Annual Tax Amount $6,532
Tax Year 2020
Lot Size 7.290 Acres
Acres 7.29
Property Description
PARADISE FOUND! 7+ ACRES of park-like privacy, steps from Lake Waushacum town beach! Experience this well-planned custom contemporary home, designed for function and passive solar energy efficiency. Over 2000 s.f. living space in the meticulous two level house, with screened porch overlooking yard, balcony off master bedroom, 3 bedrooms, 2 baths, living/dining/kitchen combination with views. Cozy den with woodstove/fireplace is perfect on snowy days. Attached oversized two car garage. The south facing sliding glass door window walls are fitted with insulated solar shades which operate automatically on a sun sensor. The ceramic tile covered insulated concrete floor stores sun's heat to radiate later. Two cords of wood in stove plus $100/month average electric bill equals economy. The huge, detached 2.5 story garage/barn (28x32) offers high doors, 9000 lb. 2 post lift, and wood fired forced hot air furnace. Etc! Etc!
Location
State MA
County Worcester
Zoning Multi Fam
Direction Use GPS off Swett Hill Road
Rooms
Primary Bedroom Level Second
Dining Room Flooring - Stone/Ceramic Tile, Open Floorplan, Recessed Lighting, Slider
Kitchen Closet/Cabinets - Custom Built, Flooring - Stone/Ceramic Tile, Cabinets - Upgraded, Vestibule
Interior
Interior Features Slider, Closet, Den, Office, Central Vacuum, Internet Available - DSL
Heating Central, Radiant, Electric, Wood, Passive Solar, Wood Stove, Fireplace(s)
Cooling None
Flooring Tile, Carpet, Concrete, Marble, Flooring - Stone/Ceramic Tile, Flooring - Hardwood
Fireplaces Number 1
Fireplaces Type Wood / Coal / Pellet Stove
Appliance Range, Dishwasher, Refrigerator, Washer, Dryer, Electric Water Heater, Tank Water Heater, Utility Connections for Electric Range, Utility Connections for Electric Oven, Utility Connections for Electric Dryer
Laundry Main Level, Electric Dryer Hookup, Washer Hookup, First Floor
Exterior
Exterior Feature Balcony, Rain Gutters, Storage, Garden, Other
Garage Spaces 4.0
Community Features Park, Conservation Area, Highway Access
Utilities Available for Electric Range, for Electric Oven, for Electric Dryer, Washer Hookup, Generator Connection
Waterfront Description Beach Front, Beach Access, Lake/Pond, 1/10 to 3/10 To Beach, Beach Ownership(Public)
Roof Type Shingle
Total Parking Spaces 10
Garage Yes
Building
Lot Description Wooded, Gentle Sloping
Foundation Slab
Sewer Inspection Required for Sale, Private Sewer
Water Public
Architectural Style Contemporary
Schools
High Schools Wachusett Reg
Others
Senior Community false
Read Less
Want to know what your home might be worth? Contact us for a FREE valuation!

Our team is ready to help you sell your home for the highest possible price ASAP
Bought with The Roach & Sherman Team • Compass





