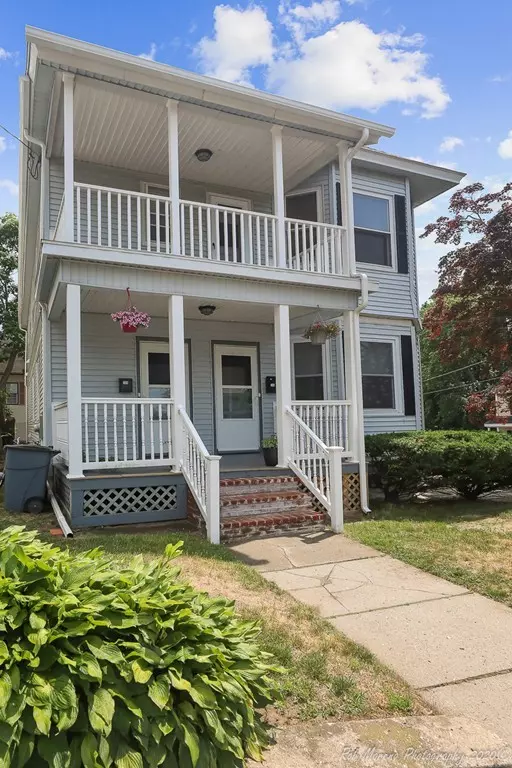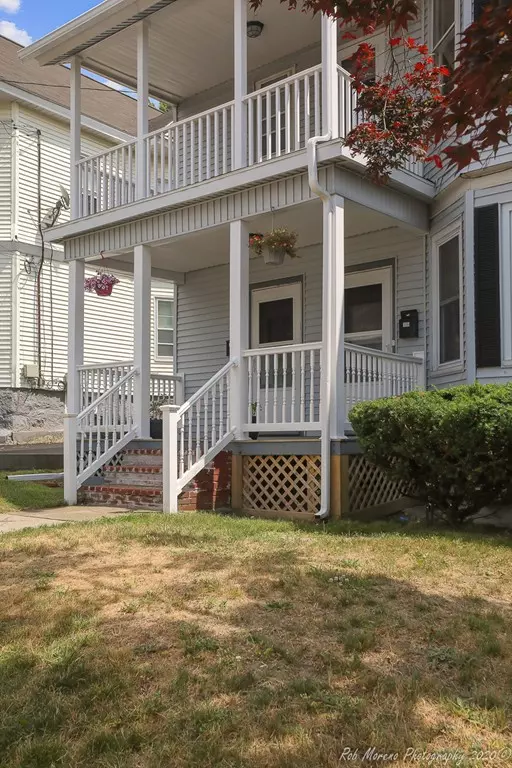$635,000
$634,900
For more information regarding the value of a property, please contact us for a free consultation.
104-106 Union Street North Andover, MA 01845
6 Beds
2 Baths
2,760 SqFt
Key Details
Sold Price $635,000
Property Type Multi-Family
Sub Type Multi Family
Listing Status Sold
Purchase Type For Sale
Square Footage 2,760 sqft
Price per Sqft $230
MLS Listing ID 72683567
Sold Date 08/24/20
Bedrooms 6
Full Baths 2
Year Built 1915
Annual Tax Amount $5,283
Tax Year 2020
Lot Size 3,920 Sqft
Acres 0.09
Property Description
Excellent Opportunity to Invest in downtown North Andover! This turnkey property is perfect for an owner occupant or investor looking to add to their portfolio. 1st floor unit has 3 large bedrooms, NEW kitchen with NEW Quartz Countertops, NEW Cabinets, NEW Stainless Appliances, Kitchen Island, newer bathroom, NEW windows throughout, Paint, In-Unit Laundry. 2nd floor unit has 3 large bedrooms, NEW kitchen with NEW appliances and NEW granite counters, NEW Cabinets, NEW bathroom, and in-unit laundry hookup. All of the work has been done in this building. NEW Heating Systems, NEW Hot Water Tanks, NEW Electrical Service, NEW Basement windows, NEW gutters, NEWLY insulated throughout by Mass Save and a 5 year old roof. This home, although recently updated, still maintains the classic charms of this period home - french doors, moldings, etc. Schedule your appointment ASAP!
Location
State MA
County Essex
Area Downtown
Zoning R4
Direction Waverly>Union OR Sutton>Marblehead>Union
Rooms
Basement Full
Interior
Interior Features Unit 1(Ceiling Fans, Crown Molding, Stone/Granite/Solid Counters, Upgraded Cabinets, Upgraded Countertops, Bathroom With Tub & Shower), Unit 2(Ceiling Fans, Storage, Crown Molding, Stone/Granite/Solid Counters, Upgraded Cabinets, Upgraded Countertops), Unit 1 Rooms(Living Room, Dining Room, Kitchen), Unit 2 Rooms(Living Room, Dining Room, Kitchen)
Heating Unit 1(Hot Water Baseboard, Gas), Unit 2(Hot Water Baseboard, Gas)
Cooling Unit 1(None), Unit 2(None)
Flooring Wood, Tile, Laminate, Unit 1(undefined), Unit 2(Wood Flooring)
Appliance Unit 1(Range, Microwave, Refrigerator, Washer, Dryer), Gas Water Heater
Exterior
Exterior Feature Rain Gutters, Garden, Unit 1 Balcony/Deck, Unit 2 Balcony/Deck
Fence Fenced/Enclosed
Community Features Public Transportation, Shopping, Pool, Tennis Court(s), Park, Walk/Jog Trails, Stable(s), Golf, Medical Facility, Laundromat, Bike Path, Conservation Area, Highway Access, House of Worship, Marina, Private School, Public School, T-Station, University, Other
Waterfront Description Beach Front, Lake/Pond, 1 to 2 Mile To Beach
Roof Type Shingle
Garage No
Building
Lot Description Corner Lot
Story 3
Foundation Stone
Sewer Public Sewer
Water Public
Schools
Elementary Schools Thomson
Middle Schools Nams
High Schools Nahs
Others
Acceptable Financing Seller W/Participate
Listing Terms Seller W/Participate
Read Less
Want to know what your home might be worth? Contact us for a FREE valuation!

Our team is ready to help you sell your home for the highest possible price ASAP
Bought with Diego A. Zapata • Tremont Realty Group, LLC





