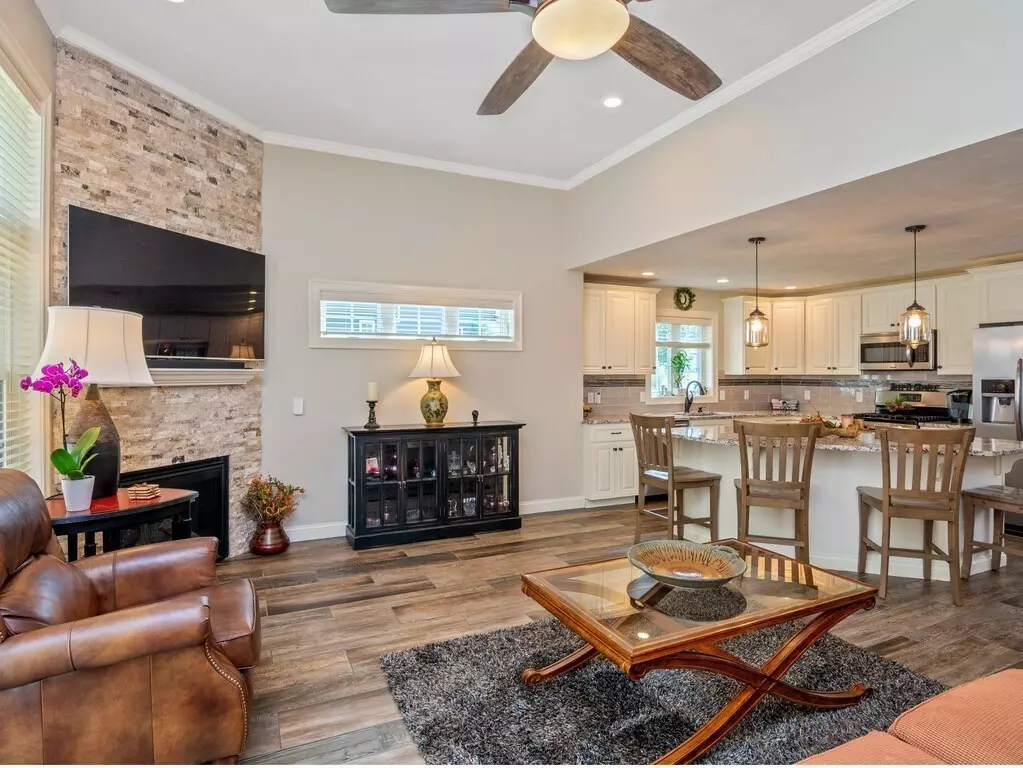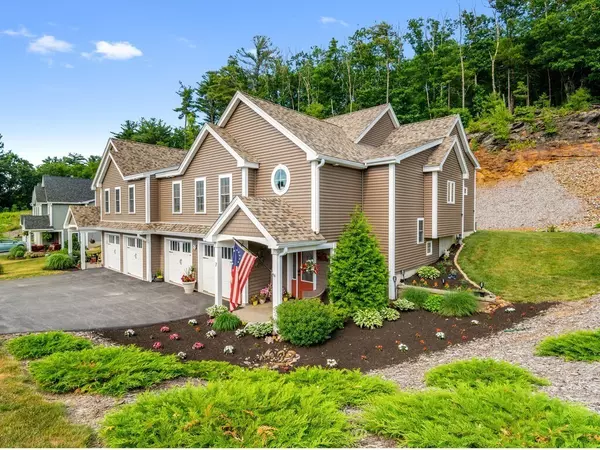$423,000
$424,900
0.4%For more information regarding the value of a property, please contact us for a free consultation.
7 Honeycrisp #7 Sterling, MA 01564
2 Beds
3 Baths
1,910 SqFt
Key Details
Sold Price $423,000
Property Type Condo
Sub Type Condominium
Listing Status Sold
Purchase Type For Sale
Square Footage 1,910 sqft
Price per Sqft $221
MLS Listing ID 72680295
Sold Date 08/25/20
Bedrooms 2
Full Baths 2
Half Baths 2
HOA Fees $320/mo
HOA Y/N true
Year Built 2016
Annual Tax Amount $5,853
Tax Year 2020
Property Description
Cider Hill Estates showcase TOWNHOUSE! This pristine Pippin unit features many upgrades including: crown molding, luxurious master bath, additional ½ bath, Rinnai water heater, Nest thermostats and custom blinds throughout. This floor plan boasts a grand tiled entry and winding oak staircase. The main living area is wide open with tall ceilings, a gorgeous stacked stone floor to ceiling gas fireplace, wood look upscale tile flooring for easy maintenance, granite kitchen counters, stainless appliances, and beautifully upgraded cabinets. You will enjoy a master suite with a tiled walk in shower, and a guest suite both having full bathrooms, hardwood floors, and extensive storage. From the living room that is flooded with natural light, you can walk out to your own private patio area. Two car garage with oversize workspace attached. This unit is customized with many upgrades making it a special place.
Location
State MA
County Worcester
Zoning Res
Direction Off of Redstone Hill Rd
Rooms
Family Room Bathroom - Half, Closet
Primary Bedroom Level Second
Dining Room Flooring - Stone/Ceramic Tile, Open Floorplan, Lighting - Overhead
Kitchen Flooring - Stone/Ceramic Tile, Dining Area, Countertops - Stone/Granite/Solid, Kitchen Island, Stainless Steel Appliances, Gas Stove, Lighting - Pendant, Lighting - Overhead
Interior
Interior Features Bathroom - Full, Ceiling Fan(s), Bathroom - Half, Second Master Bedroom, Internet Available - Unknown
Heating Forced Air, Propane
Cooling Central Air
Flooring Wood, Tile, Laminate, Flooring - Hardwood
Fireplaces Number 1
Fireplaces Type Living Room
Appliance Range, Dishwasher, Microwave, Refrigerator, Washer, Dryer, Water Treatment, Propane Water Heater, Utility Connections for Gas Range
Laundry Second Floor, In Unit
Exterior
Exterior Feature Rain Gutters
Garage Spaces 2.0
Community Features Shopping, Tennis Court(s), Park, Walk/Jog Trails, Stable(s), Golf, Medical Facility, Conservation Area, Highway Access, House of Worship, Public School
Utilities Available for Gas Range
Waterfront Description Beach Front, Lake/Pond
Roof Type Shingle
Total Parking Spaces 2
Garage Yes
Building
Story 2
Sewer Private Sewer
Water Public
Schools
Elementary Schools Houghton
Middle Schools Chocksett
High Schools Wachusett
Others
Pets Allowed Breed Restrictions
Read Less
Want to know what your home might be worth? Contact us for a FREE valuation!

Our team is ready to help you sell your home for the highest possible price ASAP
Bought with Valerie Cohen • ERA Key Realty Services- Fram





