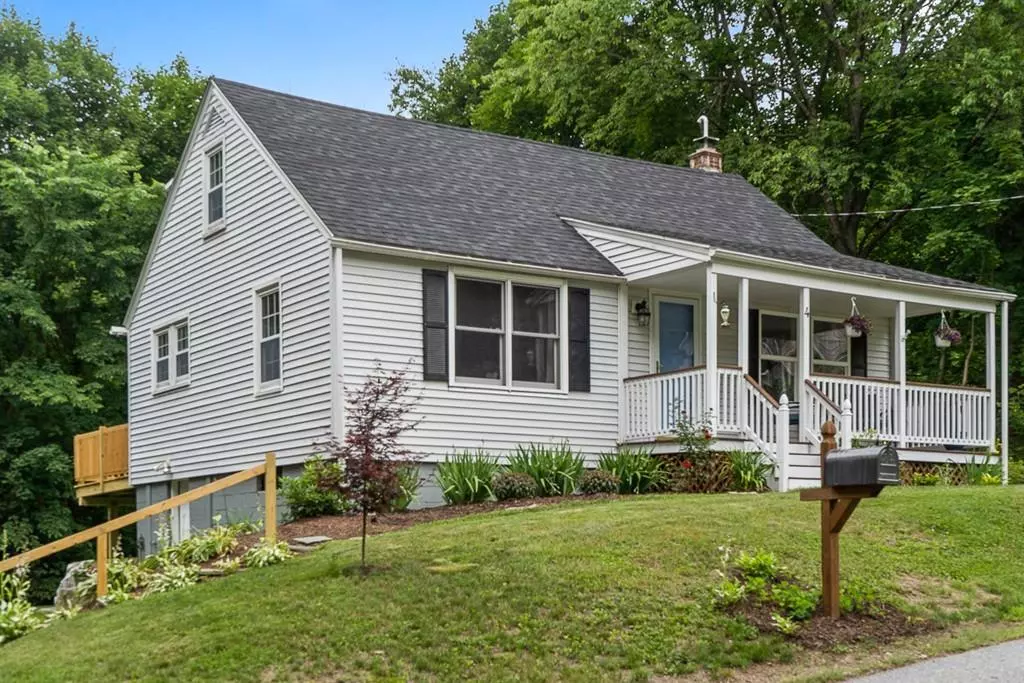$341,000
$315,000
8.3%For more information regarding the value of a property, please contact us for a free consultation.
4 Goulding Rd Sterling, MA 01564
2 Beds
2 Baths
1,344 SqFt
Key Details
Sold Price $341,000
Property Type Single Family Home
Sub Type Single Family Residence
Listing Status Sold
Purchase Type For Sale
Square Footage 1,344 sqft
Price per Sqft $253
MLS Listing ID 72691791
Sold Date 08/27/20
Style Cape
Bedrooms 2
Full Baths 2
HOA Y/N false
Year Built 1953
Annual Tax Amount $4,174
Tax Year 2020
Lot Size 0.370 Acres
Acres 0.37
Property Description
Story book cape features front porch for evening stargazing. Stonewalls & gardens for those that relax with gardening, or entertain in the back yard nestled in nature. This comfortable home was renovated in 2016/17 & has been lovingly cared for & yet needs a new owner. The open living and kitchen space is perfect to relax in after a long day. The flexible first floor plan also offers a dining room space, full bath and at home office. There are two front to back bedrooms on the second floor complete with the character expected in this style home. An additional full bath is located on the second floor for convenience. The spacious basement is set up for lots of storage and easy walk out access to hide away the bikes, toys and other lawn/garden tools. Strategically located just off the town center, with easy access to commuting routes this is the perfect location. Septic installed in 2017. Efficient propane gas, updated heating/AC installed 2019. Nothing to do but move in
Location
State MA
County Worcester
Zoning res
Direction off Newell Hill Road near town center
Rooms
Basement Full, Walk-Out Access
Primary Bedroom Level Second
Dining Room Flooring - Wood, French Doors
Kitchen Flooring - Wood, Countertops - Stone/Granite/Solid, Kitchen Island, Recessed Lighting, Remodeled, Gas Stove
Interior
Interior Features Home Office
Heating Forced Air, Propane
Cooling Central Air
Flooring Wood, Tile, Parquet, Flooring - Wood
Appliance Range, Dishwasher, Refrigerator, Washer, Dryer, Utility Connections for Gas Range, Utility Connections for Electric Dryer
Laundry In Basement, Washer Hookup
Exterior
Exterior Feature Stone Wall
Community Features Park, Walk/Jog Trails, Golf, Bike Path, Conservation Area, Highway Access, Public School
Utilities Available for Gas Range, for Electric Dryer, Washer Hookup
Waterfront Description Beach Front, Lake/Pond, 1 to 2 Mile To Beach, Beach Ownership(Public)
Roof Type Shingle
Total Parking Spaces 4
Garage No
Building
Lot Description Gentle Sloping
Foundation Block
Sewer Private Sewer
Water Public
Architectural Style Cape
Others
Senior Community false
Acceptable Financing Contract
Listing Terms Contract
Read Less
Want to know what your home might be worth? Contact us for a FREE valuation!

Our team is ready to help you sell your home for the highest possible price ASAP
Bought with Miller Real Estate Group • Century 21 MetroWest





