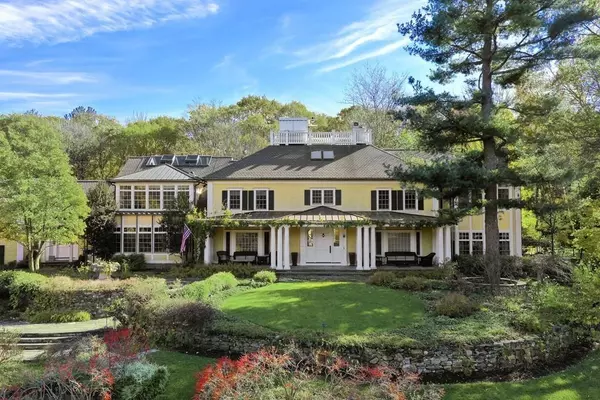$2,950,000
$2,995,000
1.5%For more information regarding the value of a property, please contact us for a free consultation.
16 Rolling Ln Dover, MA 02030
6 Beds
7 Baths
9,719 SqFt
Key Details
Sold Price $2,950,000
Property Type Single Family Home
Sub Type Single Family Residence
Listing Status Sold
Purchase Type For Sale
Square Footage 9,719 sqft
Price per Sqft $303
MLS Listing ID 72619192
Sold Date 08/27/20
Style Colonial, Contemporary
Bedrooms 6
Full Baths 6
Half Baths 2
HOA Y/N false
Year Built 1988
Annual Tax Amount $47,329
Tax Year 2020
Lot Size 7.900 Acres
Acres 7.9
Property Sub-Type Single Family Residence
Property Description
Exceptional opportunity to own one of the finest custom-built New England colonials with contemporary influences, set on 8 acres in a lovely neighborhood in Dover. This elegant estate originally built in 1988 & renovated in 2012, was carefully designed & built with un-compromised detail. The grand foyer welcomes you to a bridal staircase & stunning glass atrium overlooking a majestic stone grotto & pool. The gourmet kitchen opens to a 2 story family room with fire place, a perfect setting for gatherings. The first floor also features an elegant dining room, living room, reading room & library. The second floor includes a large master suite, 3 additional bedrooms, 2 full baths & a 2 bedroom/2 bath au-pair or in-law suite with elevator access to ground floor. With over 12,000 sq ft of living space, this property also includes a library, wine cellar, gym, greenhouse, elevator, separate guest house, pool & pool house. Virtual tours available!
Location
State MA
County Norfolk
Zoning R1
Direction GPS
Rooms
Family Room Skylight, Closet, Flooring - Stone/Ceramic Tile, Window(s) - Picture, French Doors
Basement Full, Partially Finished
Primary Bedroom Level Second
Dining Room Flooring - Hardwood, Recessed Lighting
Kitchen Flooring - Stone/Ceramic Tile, Window(s) - Picture, Dining Area, Pantry, Kitchen Island, Stainless Steel Appliances, Gas Stove
Interior
Interior Features High Speed Internet Hookup, Entrance Foyer, Library, Game Room, Wine Cellar, Central Vacuum, Sauna/Steam/Hot Tub
Heating Forced Air, Radiant, Fireplace
Cooling Central Air
Flooring Carpet, Hardwood, Stone / Slate, Flooring - Stone/Ceramic Tile, Flooring - Hardwood, Flooring - Wall to Wall Carpet
Fireplaces Number 5
Fireplaces Type Dining Room, Family Room, Living Room
Appliance Range, Oven, Dishwasher, Disposal, Trash Compactor, Microwave, Refrigerator, Freezer, Washer, Dryer, Vacuum System, Oil Water Heater, Utility Connections for Gas Range
Laundry Window(s) - Picture, Countertops - Stone/Granite/Solid, Second Floor
Exterior
Exterior Feature Professional Landscaping, Sprinkler System, Decorative Lighting, Garden
Garage Spaces 5.0
Pool Pool - Inground Heated
Community Features Shopping, Walk/Jog Trails, Stable(s), Golf, Bike Path, Conservation Area, Private School, Public School
Utilities Available for Gas Range
Roof Type Shingle, Rubber, Metal
Total Parking Spaces 8
Garage Yes
Private Pool true
Building
Lot Description Wooded
Foundation Concrete Perimeter
Sewer Private Sewer
Water Private
Architectural Style Colonial, Contemporary
Schools
Elementary Schools Chickering
Middle Schools Dover-Sherborn
High Schools Dover-Sherborn
Read Less
Want to know what your home might be worth? Contact us for a FREE valuation!

Our team is ready to help you sell your home for the highest possible price ASAP
Bought with Laurin Shields • Coldwell Banker Realty - Wellesley






