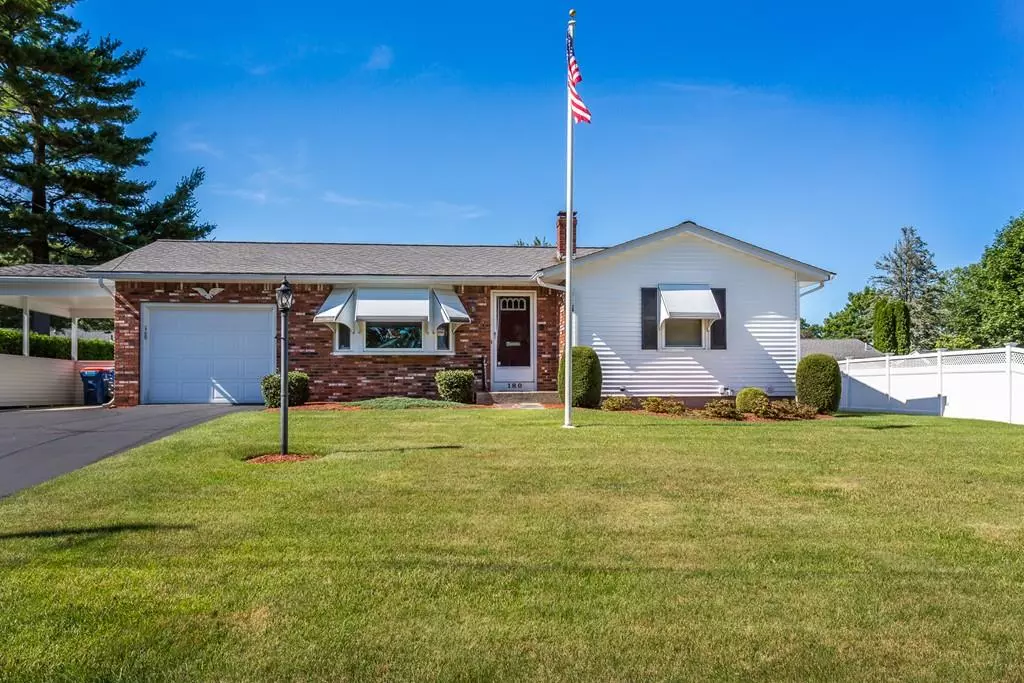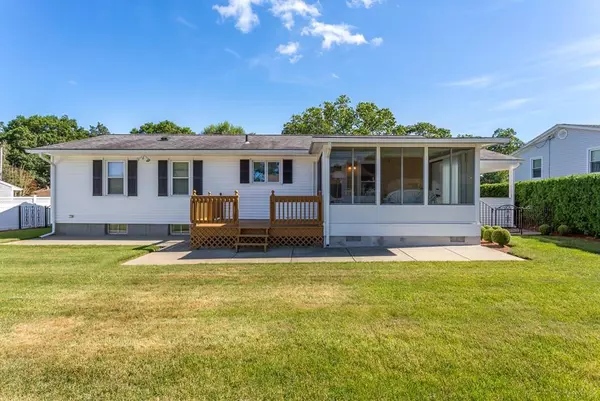$317,500
$289,900
9.5%For more information regarding the value of a property, please contact us for a free consultation.
180 Greenbrier Drive New Bedford, MA 02745
3 Beds
2 Baths
993 SqFt
Key Details
Sold Price $317,500
Property Type Single Family Home
Sub Type Single Family Residence
Listing Status Sold
Purchase Type For Sale
Square Footage 993 sqft
Price per Sqft $319
Subdivision Pine Hill Acres
MLS Listing ID 72694526
Sold Date 08/28/20
Style Ranch
Bedrooms 3
Full Baths 2
HOA Y/N false
Year Built 1967
Annual Tax Amount $3,618
Tax Year 2020
Lot Size 8,276 Sqft
Acres 0.19
Property Description
Ranch in the Desirable Pine Hill Acres Neighborhood! Pride of original ownership throughout! This impeccably maintained 3 Bedroom,1 and 3/4 Bath home is ready for some Cosmetic Refreshment & its 2nd Owner! 1st Floor Features a Spacious Living Room, Eat-in Kitchen, 3 Bedrooms, Full Bath, and a Sun Room. Hardwood Flooring Under w/w Carpet. Lower Level Features: Family room, 3/4 Bathroom, Laundry Room & Utility Room with additional storage and workspace. The Professionally Landscaped and Fenced yard are sure to please! 6 Zone Irrigation System. Features: deck, patio area, and Storage Shed. Alarm System, Forced Hot Air, Central Air, and Vacuum. New Roof 2008. 1 Car Garage and 1 Carport. Conveniently located to Route 140 and New Bedford Industrial Park.
Location
State MA
County Bristol
Area Far North
Zoning RA
Direction Phillips Rd to Pine Hill Drive to Ridgewood Road to Greenbrier Drive
Rooms
Family Room Bathroom - Full, Flooring - Laminate
Basement Full, Partially Finished, Interior Entry, Concrete
Primary Bedroom Level First
Interior
Interior Features Sun Room, Central Vacuum
Heating Forced Air, Natural Gas
Cooling Central Air
Flooring Tile, Carpet, Laminate, Hardwood
Appliance Oven, Dishwasher, Microwave, Countertop Range, Refrigerator, Utility Connections for Gas Range
Laundry In Basement, Washer Hookup
Exterior
Exterior Feature Rain Gutters, Storage, Professional Landscaping, Sprinkler System
Garage Spaces 1.0
Fence Fenced/Enclosed, Fenced
Community Features Highway Access
Utilities Available for Gas Range, Washer Hookup
Roof Type Shingle
Total Parking Spaces 5
Garage Yes
Building
Foundation Concrete Perimeter
Sewer Public Sewer
Water Public
Architectural Style Ranch
Read Less
Want to know what your home might be worth? Contact us for a FREE valuation!

Our team is ready to help you sell your home for the highest possible price ASAP
Bought with Sarah Korolnek • RE/MAX Vantage





